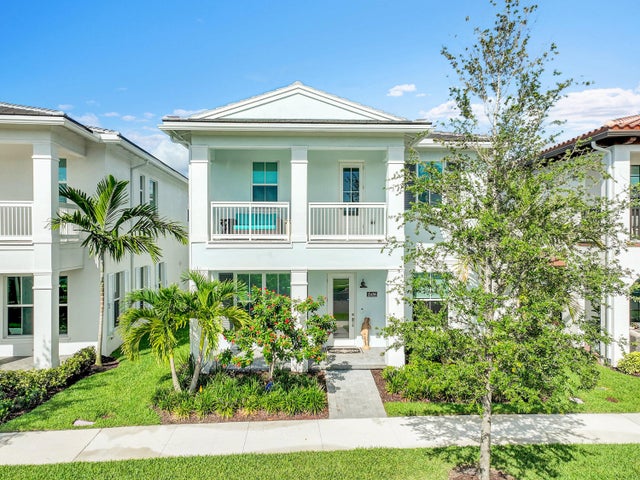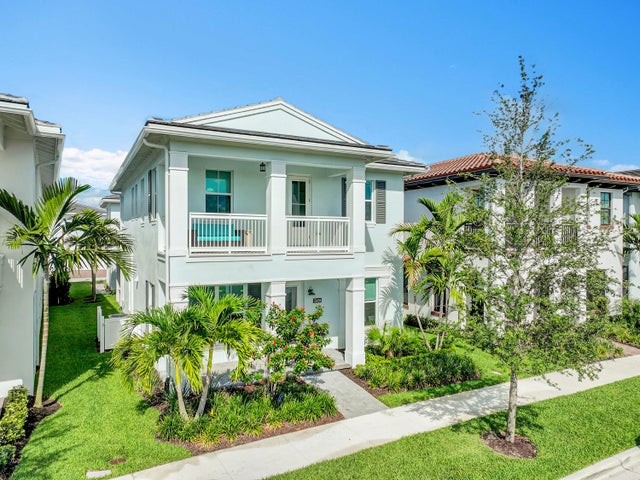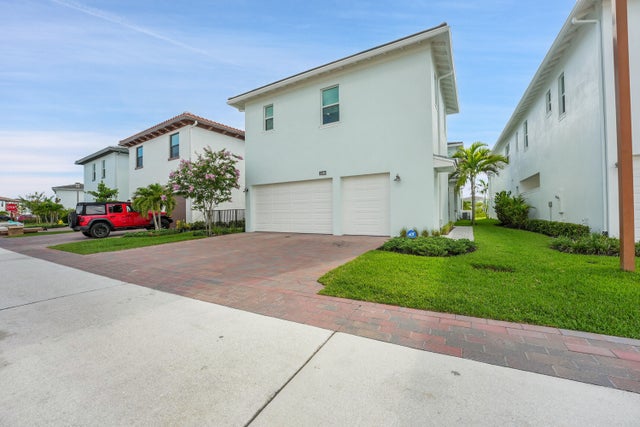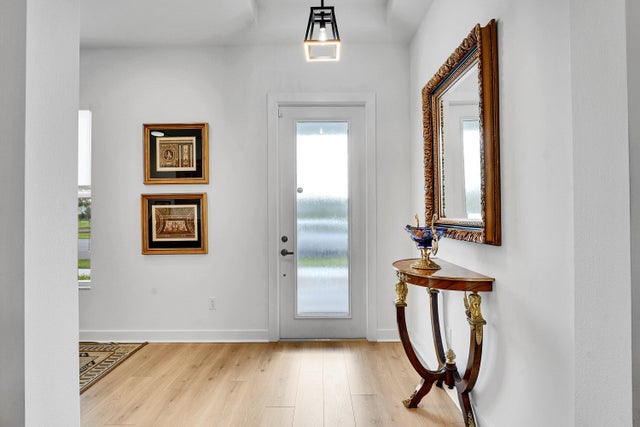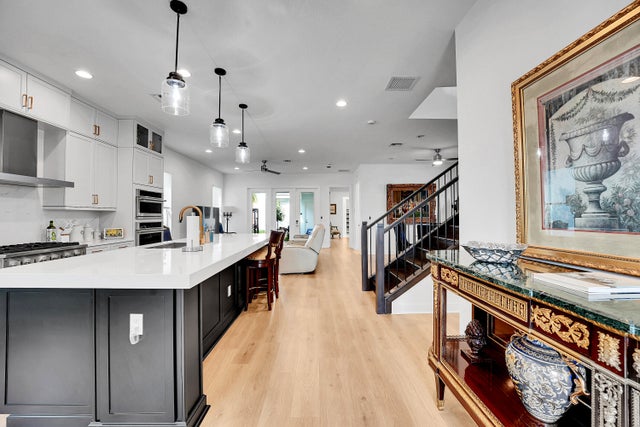About 13496 Bernoulli Wy
Incredible Lakeview Home. This 1yr old Lancaster model has a rare 1st Floor Owners Suite, along with den and wet bar. 2 covered porches overing the Lake. CBS built w/Impact glass, Chefs kitchen with Quartz counters, White cabinets floor to ceiling, Monogram appliances, Gas Cooktop, and Open Floor plan for entertaining. 2nd Floor features 2 Bedrooms with ensuite Bathrooms, Loft area/FL Rec room, Separate Casita/Guest House over the Garage. Has a separate entrance making this ideal for extended family or renting out for additional income. Washer/Dryer, full Kitchen and two rooms. Backyard features covered patio, Summer Kitchen and room to play. Cabana Bathroom as well. 3 Car garage with Epoxy floors and spacious driveway for additional parking. Alton is in the heart of Palm Beach GardensThe community boasts a resort-style heated pool with lap lanes, a state-of-the-art fitness center, an aerobics training room, and a chill zone featuring a bar area. Sports enthusiasts will be delighted by the tennis and pickleball courts, a full-size basketball court, and a diverse selection of outdoor game tables. For younger residents, the kids' tot room and playground provide endless entertainment. The community features dog parks, outdoor fitness circuit, park and playgrounds. Alton is convenient to world-class beaches, vibrant nightlife, entertainment options, and recreational activities are all accessible within minutes. Commuting is effortless, with convenient access to I-95, the Turnpike and Palm Beach International Airport, ensuring effortless travel to nearby destinations. Alton Town Center is friendly for golf carting, biking and walking trails to dining, retail, and entertainment.
Features of 13496 Bernoulli Wy
| MLS® # | RX-11098929 |
|---|---|
| USD | $1,999,900 |
| CAD | $2,807,340 |
| CNY | 元14,263,487 |
| EUR | €1,728,744 |
| GBP | £1,499,841 |
| RUB | ₽162,289,085 |
| HOA Fees | $457 |
| Bedrooms | 4 |
| Bathrooms | 6.00 |
| Full Baths | 4 |
| Half Baths | 2 |
| Total Square Footage | 4,641 |
| Living Square Footage | 3,698 |
| Square Footage | Floor Plan |
| Acres | 0.13 |
| Year Built | 2024 |
| Type | Residential |
| Sub-Type | Single Family Detached |
| Restrictions | Buyer Approval, Comercial Vehicles Prohibited, Lease OK, No RV |
| Style | Key West |
| Unit Floor | 0 |
| Status | Active |
| HOPA | No Hopa |
| Membership Equity | No |
Community Information
| Address | 13496 Bernoulli Wy |
|---|---|
| Area | 5320 |
| Subdivision | ALTON NEIGHBORHOOD |
| City | Palm Beach Gardens |
| County | Palm Beach |
| State | FL |
| Zip Code | 33418 |
Amenities
| Amenities | Basketball, Clubhouse, Exercise Room, Manager on Site, Picnic Area, Playground, Pool, Sidewalks, Street Lights, Tennis, Dog Park |
|---|---|
| Utilities | Cable, Public Sewer, Public Water, Gas Natural |
| Parking | Driveway, Garage - Attached |
| # of Garages | 3 |
| View | Lake |
| Is Waterfront | Yes |
| Waterfront | Lake |
| Has Pool | No |
| Pets Allowed | Yes |
| Subdivision Amenities | Basketball, Clubhouse, Exercise Room, Manager on Site, Picnic Area, Playground, Pool, Sidewalks, Street Lights, Community Tennis Courts, Dog Park |
| Guest House | Yes |
Interior
| Interior Features | Entry Lvl Lvng Area, Cook Island, Laundry Tub, Split Bedroom, Wet Bar |
|---|---|
| Appliances | Auto Garage Open, Cooktop, Dishwasher, Disposal, Dryer, Microwave, Range - Gas, Refrigerator, Smoke Detector, Wall Oven, Washer, Water Heater - Elec, Water Heater - Gas |
| Heating | Central, Electric |
| Cooling | Ceiling Fan, Central, Electric |
| Fireplace | No |
| # of Stories | 2 |
| Stories | 2.00 |
| Furnished | Unfurnished |
| Master Bedroom | Dual Sinks, Mstr Bdrm - Ground, Separate Shower |
Exterior
| Exterior Features | Covered Balcony, Covered Patio, Summer Kitchen |
|---|---|
| Lot Description | < 1/4 Acre |
| Windows | Impact Glass |
| Roof | Concrete Tile |
| Construction | CBS |
| Front Exposure | East |
School Information
| Elementary | Marsh Pointe Elementary |
|---|---|
| Middle | Watson B. Duncan Middle School |
| High | William T. Dwyer High School |
Additional Information
| Date Listed | June 12th, 2025 |
|---|---|
| Days on Market | 123 |
| Zoning | PCD(ci |
| Foreclosure | No |
| Short Sale | No |
| RE / Bank Owned | No |
| HOA Fees | 457 |
| Parcel ID | 52424126110001040 |
Room Dimensions
| Master Bedroom | 15 x 16 |
|---|---|
| Living Room | 16 x 17 |
| Kitchen | 16 x 10 |
Listing Details
| Office | Eb Stone Realty |
|---|---|
| chris@ebstonerealty.com |

