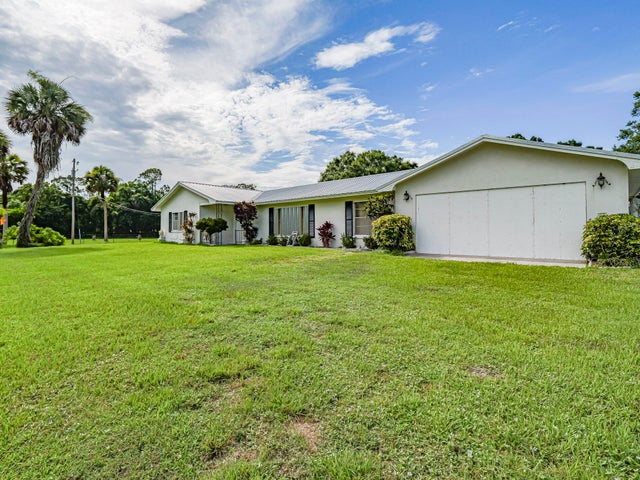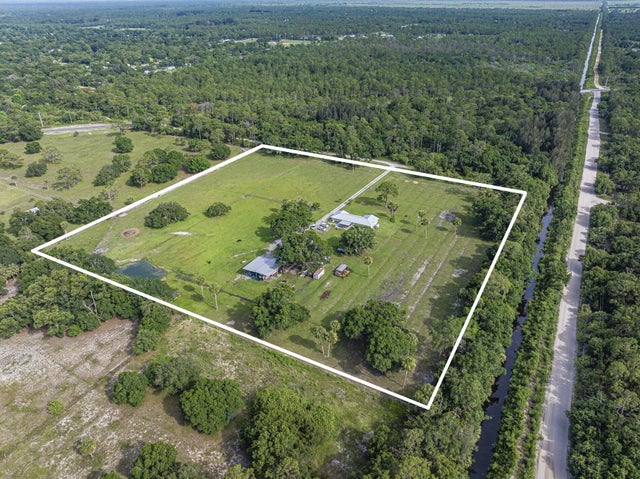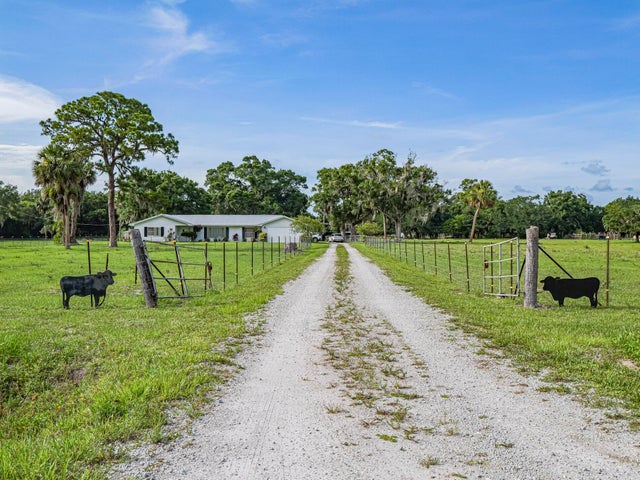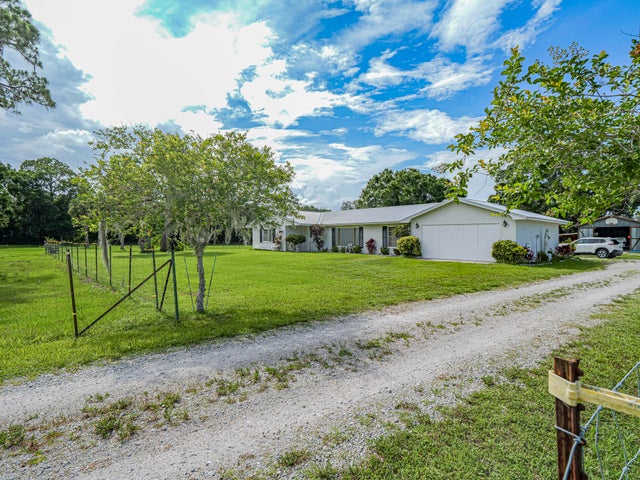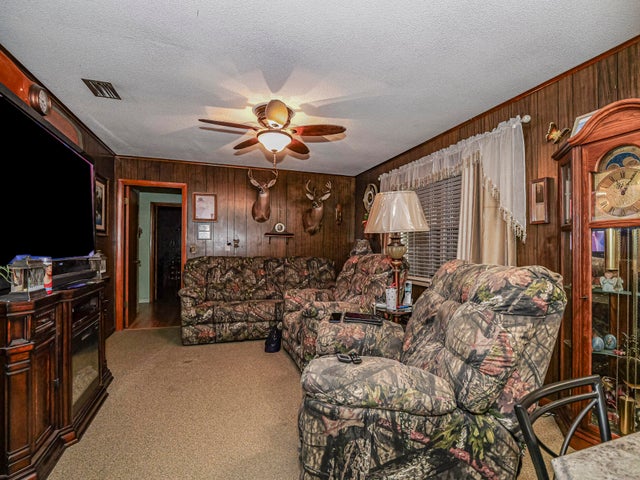About 13950 93rd Street
Opportunity to own 10 well-tended and fenced acres w/updated CBS 3/2 home, 2 newer pole barns, (40x40 and 34X24) 2 covered, custom porch areas, shop, greenhouse, irrigated artesian well stocked pond, newer central air and newer metal roof (2021) on main home, plus water purification system. 2 dog pens, beautifully maintained with plenty of room for animals and more! Large 5th Wheel RV is included in sale and set up with it's own covered area and decking. Enjoy a country lifestyle. Rare find. Must see. Room sizes approx.
Features of 13950 93rd Street
| MLS® # | RX-11098886 |
|---|---|
| USD | $799,000 |
| CAD | $1,122,763 |
| CNY | 元5,688,560 |
| EUR | €687,735 |
| GBP | £597,026 |
| RUB | ₽64,999,209 |
| Bedrooms | 3 |
| Bathrooms | 2.00 |
| Full Baths | 2 |
| Total Square Footage | 1,569 |
| Living Square Footage | 1,569 |
| Square Footage | Tax Rolls |
| Acres | 10.00 |
| Year Built | 1975 |
| Type | Residential |
| Sub-Type | Single Family Detached |
| Restrictions | None |
| Unit Floor | 0 |
| Status | Active |
| HOPA | No Hopa |
| Membership Equity | No |
Community Information
| Address | 13950 93rd Street |
|---|---|
| Area | 6353 - Fellsmere (IR) |
| Subdivision | FELLSMERE FARMS CO S/D OF UNSURVEYED TWP 31 RNG 37 |
| City | Fellsmere |
| County | Indian River |
| State | FL |
| Zip Code | 32948 |
Amenities
| Amenities | None |
|---|---|
| Utilities | Cable, 3-Phase Electric, Septic, Well Water |
| # of Garages | 3 |
| Is Waterfront | No |
| Waterfront | Pond |
| Has Pool | No |
| Pets Allowed | Yes |
| Subdivision Amenities | None |
Interior
| Interior Features | Split Bedroom |
|---|---|
| Appliances | Dishwasher, Dryer, Range - Electric, Refrigerator, Washer, Water Heater - Elec |
| Heating | Central |
| Cooling | Central |
| Fireplace | No |
| # of Stories | 1 |
| Stories | 1.00 |
| Furnished | Furniture Negotiable |
| Master Bedroom | None |
Exterior
| Lot Description | 10 to <25 Acres |
|---|---|
| Construction | CBS, Frame/Stucco |
| Front Exposure | East |
Additional Information
| Date Listed | June 12th, 2025 |
|---|---|
| Days on Market | 131 |
| Zoning | A-1 |
| Foreclosure | No |
| Short Sale | No |
| RE / Bank Owned | No |
| Parcel ID | 31370000001166400001.0 |
Room Dimensions
| Master Bedroom | 14 x 13 |
|---|---|
| Bedroom 2 | 13 x 12 |
| Bedroom 3 | 12 x 10 |
| Dining Room | 15 x 14 |
| Family Room | 14 x 15 |
| Living Room | 25 x 15 |
| Kitchen | 12 x 10 |
Listing Details
| Office | Mac Evoy Real Estate Co |
|---|---|
| carolynmacevoy@macevoy.org |

