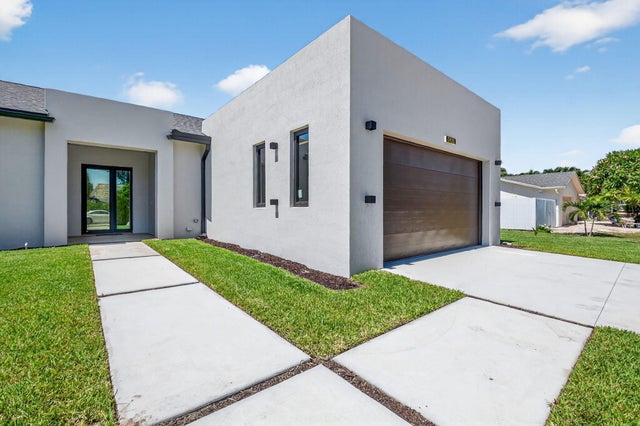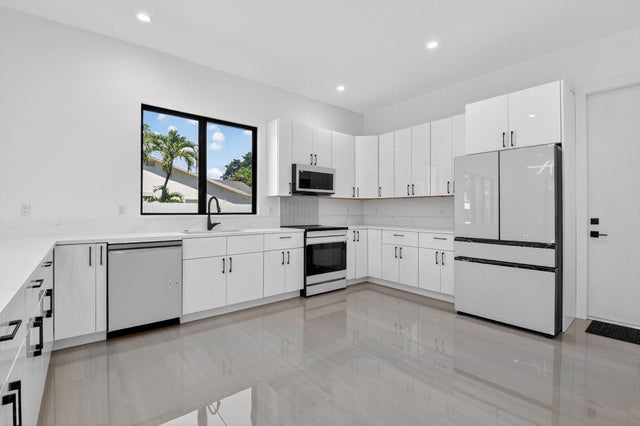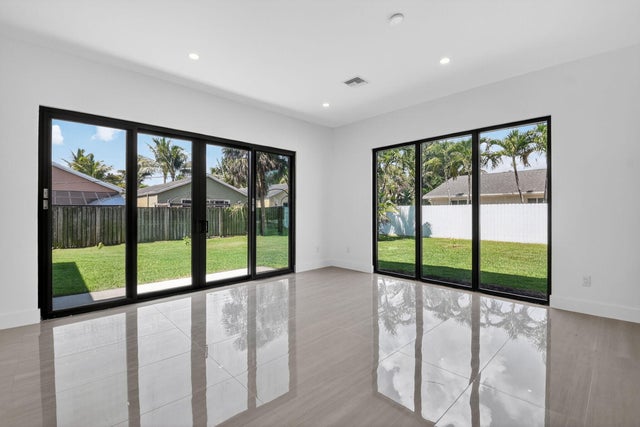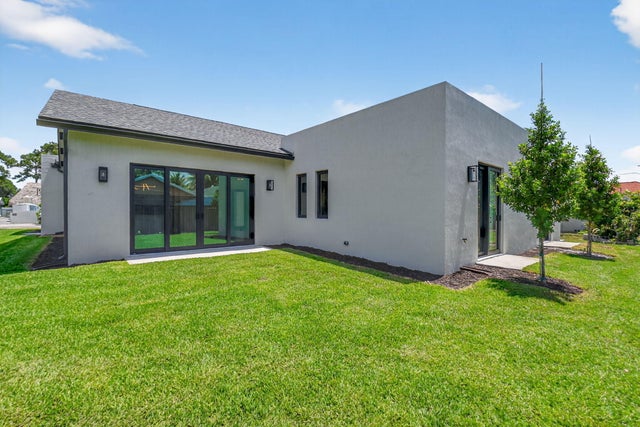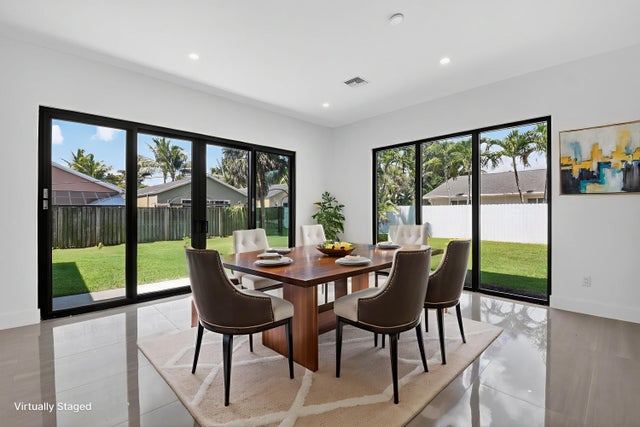About 3920 Espan Court
Beautiful 2025 new construction home, on a spacious 13,000 sq ft lot. Located just 15 minutes from the beach easy access to major roads. 10 ft ceilings and open-concept layout filled with natural light. 4 bedrooms and 4 full bathrooms, a modern kitchen, high-end appliances, custom cabinetry, and expansive countertops. Adjacent to the kitchen, the living and dining areas flow seamlessly. Double insulated wall between living room and bedrooms, impact windows, custom closets, oversized 2-car garage, well irrigation by zones, great attic space for additional storage, are among others features of this home. The expansive lot offers a place for a pool, boat parking or other large recreational vehicles, all without HOA restriction. Add your personal style and make this house your forever home!
Features of 3920 Espan Court
| MLS® # | RX-11098866 |
|---|---|
| USD | $999,500 |
| CAD | $1,403,648 |
| CNY | 元7,122,837 |
| EUR | €860,140 |
| GBP | £748,571 |
| RUB | ₽78,709,626 |
| Bedrooms | 4 |
| Bathrooms | 4.00 |
| Full Baths | 4 |
| Total Square Footage | 2,984 |
| Living Square Footage | 2,429 |
| Square Footage | Floor Plan |
| Acres | 0.30 |
| Year Built | 2025 |
| Type | Residential |
| Sub-Type | Single Family Detached |
| Restrictions | None |
| Style | Contemporary |
| Unit Floor | 0 |
| Status | Active |
| HOPA | No Hopa |
| Membership Equity | No |
Community Information
| Address | 3920 Espan Court |
|---|---|
| Area | 5490 |
| Subdivision | Palm Springs |
| City | Palm Springs |
| County | Palm Beach |
| State | FL |
| Zip Code | 33461 |
Amenities
| Amenities | None |
|---|---|
| Utilities | Cable, 3-Phase Electric, Public Sewer, Public Water, Underground |
| Parking | 2+ Spaces, Covered, Driveway, Garage - Attached, RV/Boat |
| # of Garages | 2 |
| Is Waterfront | No |
| Waterfront | None |
| Has Pool | No |
| Pets Allowed | Yes |
| Subdivision Amenities | None |
Interior
| Interior Features | Closet Cabinets, Entry Lvl Lvng Area, Pantry, Volume Ceiling, Walk-in Closet |
|---|---|
| Appliances | Auto Garage Open, Dishwasher, Disposal, Dryer, Microwave, Range - Electric, Refrigerator, Smoke Detector, Washer, Water Heater - Elec |
| Heating | Central, Electric |
| Cooling | Central, Electric |
| Fireplace | No |
| # of Stories | 1 |
| Stories | 1.00 |
| Furnished | Unfurnished |
| Master Bedroom | 2 Master Baths, 2 Master Suites, Dual Sinks, Mstr Bdrm - Ground |
Exterior
| Exterior Features | Auto Sprinkler, Custom Lighting, Room for Pool, Well Sprinkler, Zoned Sprinkler |
|---|---|
| Windows | Impact Glass |
| Roof | Comp Shingle |
| Construction | CBS, Concrete, Frame/Stucco |
| Front Exposure | North |
Additional Information
| Date Listed | June 12th, 2025 |
|---|---|
| Days on Market | 125 |
| Zoning | Residential |
| Foreclosure | No |
| Short Sale | No |
| RE / Bank Owned | No |
| Parcel ID | 70434418000007780 |
Room Dimensions
| Master Bedroom | 15 x 13 |
|---|---|
| Bedroom 2 | 13 x 11 |
| Bedroom 3 | 12 x 11 |
| Bedroom 4 | 13 x 12 |
| Living Room | 19 x 33 |
| Kitchen | 15 x 14 |
Listing Details
| Office | Atlantic Florida Properties Inc |
|---|---|
| myflorida@bellsouth.net |

