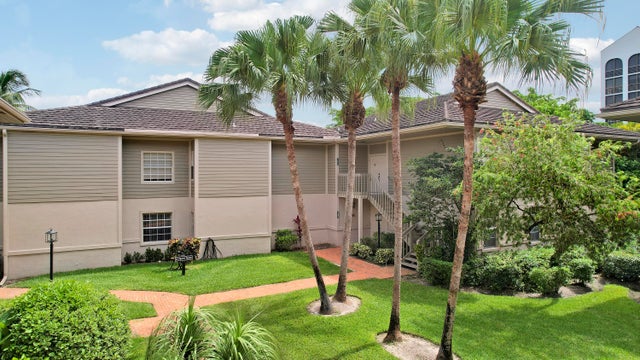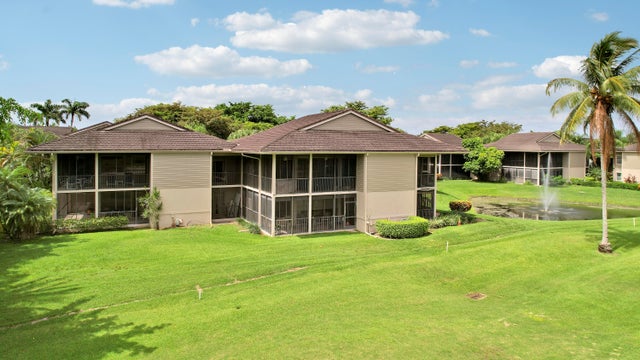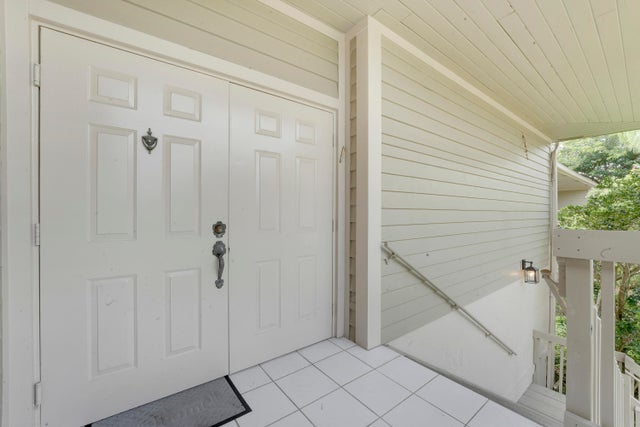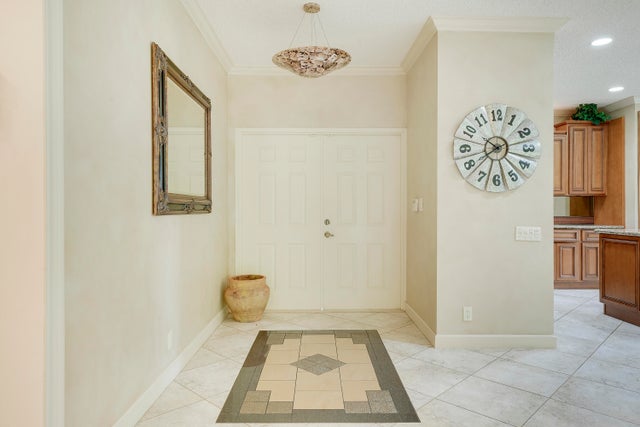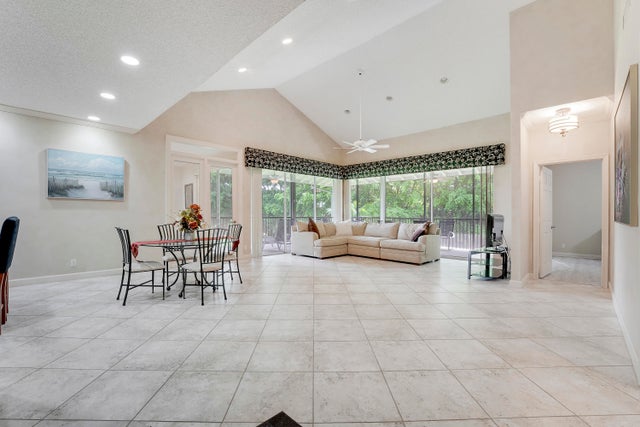About 7599 Cinebar Drive #36u
Come enjoy the amazing views of the golf course from your veranda! This 2 bedroom/2 bath, plus a den, has a large living room surrounded by sliders to let in the all the natural lighting, Vaulted ceiling. Oversize primary bedroom, with a private suite, Walk-in shower, relaxing tub, and walk-in closet. Kitchen granite counter tops. 24-hour guard gated with security patrols. Boca Pointe is a non-mandatory country club that offers many memberships options
Features of 7599 Cinebar Drive #36u
| MLS® # | RX-11098849 |
|---|---|
| USD | $445,000 |
| CAD | $626,395 |
| CNY | 元3,177,523 |
| EUR | €385,160 |
| GBP | £335,481 |
| RUB | ₽35,603,872 |
| HOA Fees | $1,030 |
| Bedrooms | 2 |
| Bathrooms | 2.00 |
| Full Baths | 2 |
| Total Square Footage | 1,629 |
| Living Square Footage | 1,629 |
| Square Footage | Tax Rolls |
| Acres | 0.00 |
| Year Built | 1985 |
| Type | Residential |
| Sub-Type | Condo or Coop |
| Restrictions | Buyer Approval, Interview Required, No Lease 1st Year, Maximum # Vehicles |
| Unit Floor | 2 |
| Status | Active |
| HOPA | No Hopa |
| Membership Equity | No |
Community Information
| Address | 7599 Cinebar Drive #36u |
|---|---|
| Area | 4680 |
| Subdivision | BOCA POINTE |
| Development | SOUTHWINDS |
| City | Boca Raton |
| County | Palm Beach |
| State | FL |
| Zip Code | 33433 |
Amenities
| Amenities | Pool, Spa-Hot Tub |
|---|---|
| Utilities | Cable, Public Sewer, Public Water |
| Parking Spaces | 1 |
| Parking | Assigned, Carport - Detached |
| View | Golf |
| Is Waterfront | No |
| Waterfront | Lake |
| Has Pool | No |
| Pets Allowed | Yes |
| Unit | Corner, On Golf Course |
| Subdivision Amenities | Pool, Spa-Hot Tub |
| Security | Gate - Manned, Security Patrol |
Interior
| Interior Features | Ctdrl/Vault Ceilings |
|---|---|
| Appliances | Dishwasher, Disposal, Dryer, Ice Maker, Microwave, Range - Electric, Refrigerator, Washer |
| Heating | Central, Electric |
| Cooling | Ceiling Fan, Central, Electric |
| Fireplace | No |
| # of Stories | 2 |
| Stories | 2.00 |
| Furnished | Furniture Negotiable |
| Master Bedroom | Dual Sinks, Separate Shower |
Exterior
| Exterior Features | Screened Balcony |
|---|---|
| Construction | Block, Concrete |
| Front Exposure | Southwest |
School Information
| Elementary | Del Prado Elementary School |
|---|---|
| Middle | Omni Middle School |
| High | Spanish River Community High School |
Additional Information
| Date Listed | June 12th, 2025 |
|---|---|
| Days on Market | 124 |
| Zoning | RES |
| Foreclosure | No |
| Short Sale | No |
| RE / Bank Owned | No |
| HOA Fees | 1030 |
| Parcel ID | 00424733130023621 |
Room Dimensions
| Master Bedroom | 16 x 15 |
|---|---|
| Bedroom 2 | 14 x 10 |
| Den | 15 x 11 |
| Living Room | 18 x 16 |
| Kitchen | 16 x 15 |
Listing Details
| Office | The Keyes Company |
|---|---|
| mikepappas@keyes.com |

