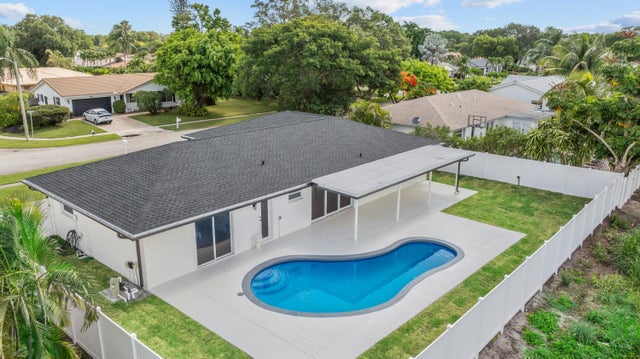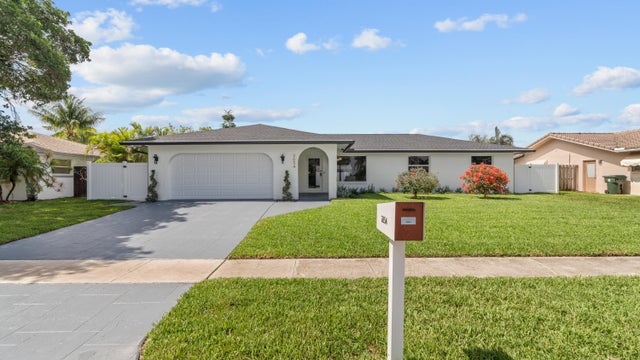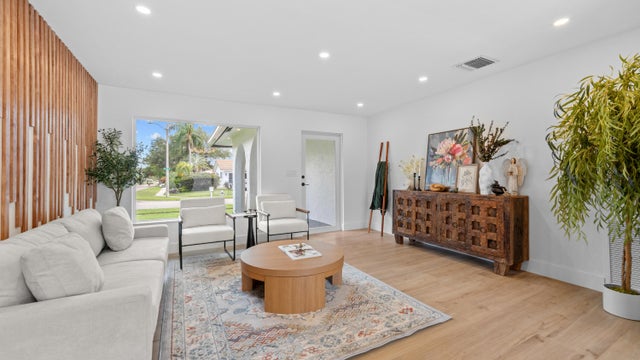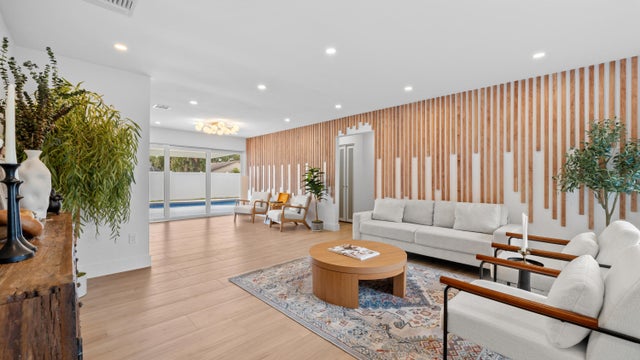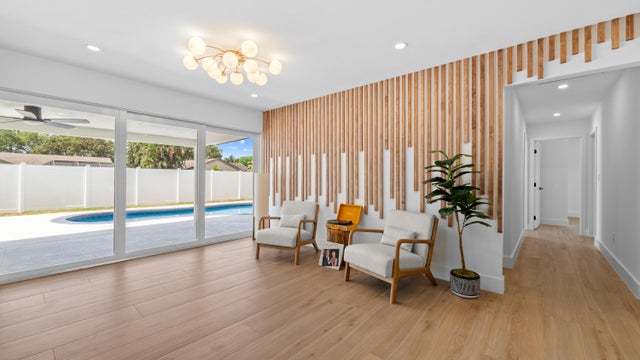About 2654 Nw 32nd Street
Welcome to this beautifully updated single-family home located in the highly sought-after Boca Madera community. This 3-bedroom, 2-bathroom home offers a spacious open floor plan with elegant porcelain plank tile flooring and an abundance of natural light throughout.The master suite is a true retreat, featuring a fully renovated bathroom with a modern vanity, luxurious marble flooring, and an oversized walk-in shower. The kitchen is both stylish and functional with custom oak cabinetry, quartz countertops that extend as a full backsplash, modern lighting, and brand new appliances.Each bedroom is generously sized, complete with solid hardwood doors and ample closet space. The home has been upgraded with hurricane-impact windows and sliders, along with an impact-rated garage door for peace of mind. Step outside to your private backyard oasis perfect for entertaining with a brand new Blue Azure pool, concrete overlay on the driveway and patio, and a brand new fence backing up to a peaceful canal. The home also includes a brand new roof, new A/C system, and new insulation, offering energy efficiency and long-term comfort. Located in a quiet, family-friendly neighborhood with no HOA and zoned for top-rated A+ schools, this move-in ready home truly has it!
Features of 2654 Nw 32nd Street
| MLS® # | RX-11098776 |
|---|---|
| USD | $969,000 |
| CAD | $1,363,993 |
| CNY | 元6,919,145 |
| EUR | €838,696 |
| GBP | £730,518 |
| RUB | ₽77,528,430 |
| Bedrooms | 3 |
| Bathrooms | 2.00 |
| Full Baths | 2 |
| Total Square Footage | 2,444 |
| Living Square Footage | 1,603 |
| Square Footage | Appraisal |
| Acres | 0.20 |
| Year Built | 1976 |
| Type | Residential |
| Sub-Type | Single Family Detached |
| Restrictions | None |
| Unit Floor | 0 |
| Status | Active Under Contract |
| HOPA | No Hopa |
| Membership Equity | No |
Community Information
| Address | 2654 Nw 32nd Street |
|---|---|
| Area | 4560 |
| Subdivision | BOCA MADERA UNIT 1 |
| City | Boca Raton |
| County | Palm Beach |
| State | FL |
| Zip Code | 33434 |
Amenities
| Amenities | None |
|---|---|
| Utilities | Public Sewer, Public Water |
| Parking | Garage - Attached |
| # of Garages | 2 |
| View | Lagoon |
| Is Waterfront | Yes |
| Waterfront | Lagoon |
| Has Pool | Yes |
| Pool | Concrete, Equipment Included |
| Pets Allowed | Yes |
| Subdivision Amenities | None |
Interior
| Interior Features | Built-in Shelves, Entry Lvl Lvng Area, Pantry, Stack Bedrooms, Custom Mirror |
|---|---|
| Appliances | Cooktop, Dishwasher, Disposal, Range - Electric, Refrigerator, Smoke Detector, Washer, Water Heater - Elec, Wall Oven |
| Heating | Central |
| Cooling | Central |
| Fireplace | No |
| # of Stories | 1 |
| Stories | 1.00 |
| Furnished | Unfurnished |
| Master Bedroom | Dual Sinks, Mstr Bdrm - Ground, Separate Shower |
Exterior
| Exterior Features | Auto Sprinkler, Covered Patio, Custom Lighting, Fence, Open Patio, Zoned Sprinkler |
|---|---|
| Lot Description | < 1/4 Acre |
| Roof | Comp Shingle |
| Construction | CBS |
| Front Exposure | North |
School Information
| Elementary | Blue Lake Elementary |
|---|---|
| Middle | Omni Middle School |
| High | Spanish River Community High School |
Additional Information
| Date Listed | June 12th, 2025 |
|---|---|
| Days on Market | 124 |
| Zoning | R1D(ci |
| Foreclosure | No |
| Short Sale | No |
| RE / Bank Owned | No |
| Parcel ID | 06424710010070110 |
Room Dimensions
| Master Bedroom | 16 x 12 |
|---|---|
| Living Room | 27 x 15 |
| Kitchen | 12 x 12 |
Listing Details
| Office | RE/MAX Prestige Realty/Wellington |
|---|---|
| rosefaroni@outlook.com |

