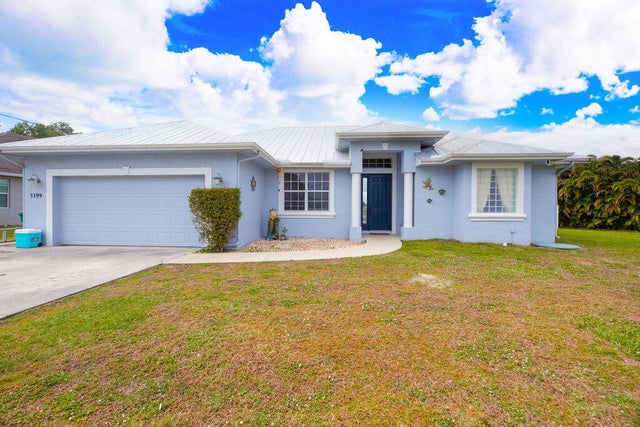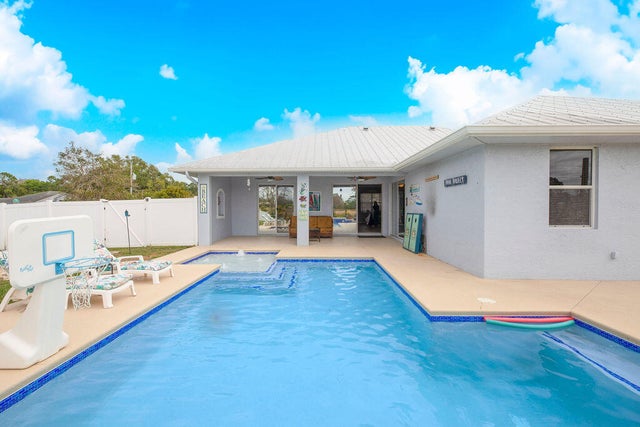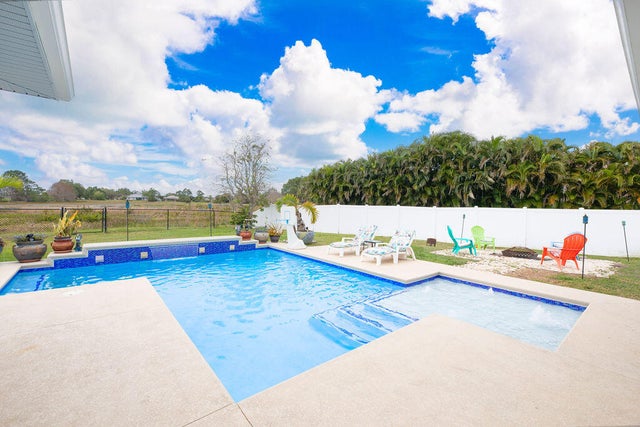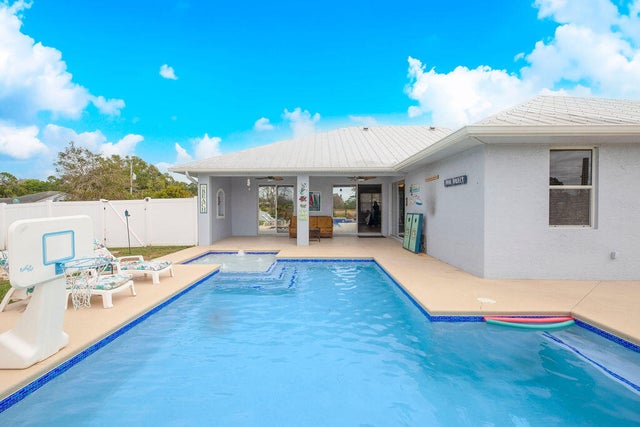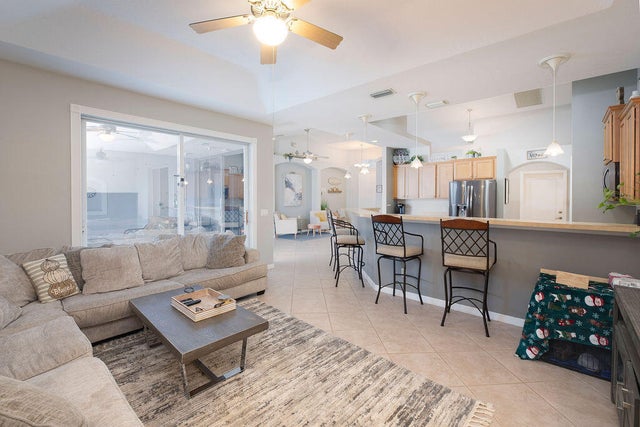About 5199 Nw Rugby Drive
Beautiful 4BR/2BA home with a saltwater pool (2017) and preserve views for ultimate privacy. Features include a wide open floor plan, upgraded appliances, and designer finishes throughout. The oversized laundry room has been renovated for extra storage, and the garage offers a split A/C system--perfect for a workspace or climate-controlled storage. Recent updates include a brand-new pool pump and new water heater. Enjoy modern living, plenty of natural light, and a serene setting in this meticulously maintained home.
Features of 5199 Nw Rugby Drive
| MLS® # | RX-11098730 |
|---|---|
| USD | $530,000 |
| CAD | $741,693 |
| CNY | 元3,775,720 |
| EUR | €456,867 |
| GBP | £397,197 |
| RUB | ₽43,062,871 |
| Bedrooms | 4 |
| Bathrooms | 2.00 |
| Full Baths | 2 |
| Total Square Footage | 4,242 |
| Living Square Footage | 2,369 |
| Square Footage | Tax Rolls |
| Acres | 0.00 |
| Year Built | 2002 |
| Type | Residential |
| Sub-Type | Single Family Detached |
| Restrictions | None |
| Style | Contemporary |
| Unit Floor | 0 |
| Status | Price Change |
| HOPA | No Hopa |
| Membership Equity | No |
Community Information
| Address | 5199 Nw Rugby Drive |
|---|---|
| Area | 7370 |
| Subdivision | Port St Lucie |
| City | Port Saint Lucie |
| County | St. Lucie |
| State | FL |
| Zip Code | 34983 |
Amenities
| Amenities | None |
|---|---|
| Utilities | Cable, 3-Phase Electric, Public Sewer, Public Water |
| Parking | Garage - Attached |
| # of Garages | 2 |
| View | Pool, Preserve |
| Is Waterfront | No |
| Waterfront | None |
| Has Pool | Yes |
| Pool | Gunite, Inground, Salt Water |
| Pets Allowed | Yes |
| Subdivision Amenities | None |
| Security | Security Light |
Interior
| Interior Features | Built-in Shelves, Closet Cabinets, Entry Lvl Lvng Area, Laundry Tub, Pantry, Roman Tub, Split Bedroom, Volume Ceiling, Walk-in Closet, Pull Down Stairs, Watt Wise |
|---|---|
| Appliances | Auto Garage Open, Dishwasher, Disposal, Ice Maker, Microwave, Range - Electric, Refrigerator, Smoke Detector, Storm Shutters, Washer, Washer/Dryer Hookup, Water Heater - Elec |
| Heating | Central, Electric |
| Cooling | Central |
| Fireplace | No |
| # of Stories | 1 |
| Stories | 1.00 |
| Furnished | Unfurnished |
| Master Bedroom | Mstr Bdrm - Ground, Separate Shower, Separate Tub |
Exterior
| Exterior Features | Covered Patio, Fence, Open Patio, Open Porch, Fruit Tree(s), Deck |
|---|---|
| Lot Description | 1/4 to 1/2 Acre, West of US-1, Paved Road |
| Windows | Blinds, Verticals, Solar Tinted |
| Roof | Metal |
| Construction | Block, CBS, Frame/Stucco |
| Front Exposure | East |
School Information
| Middle | Southern Oaks Middle School |
|---|---|
| High | Fort Pierce Central High School |
Additional Information
| Date Listed | June 12th, 2025 |
|---|---|
| Days on Market | 132 |
| Zoning | RS-2 |
| Foreclosure | No |
| Short Sale | No |
| RE / Bank Owned | No |
| Parcel ID | 342074100380000 |
Room Dimensions
| Master Bedroom | 16 x 14 |
|---|---|
| Living Room | 14 x 16 |
| Kitchen | 12 x 14 |
Listing Details
| Office | RE/MAX Gold |
|---|---|
| richard.mckinney@remax.net |

