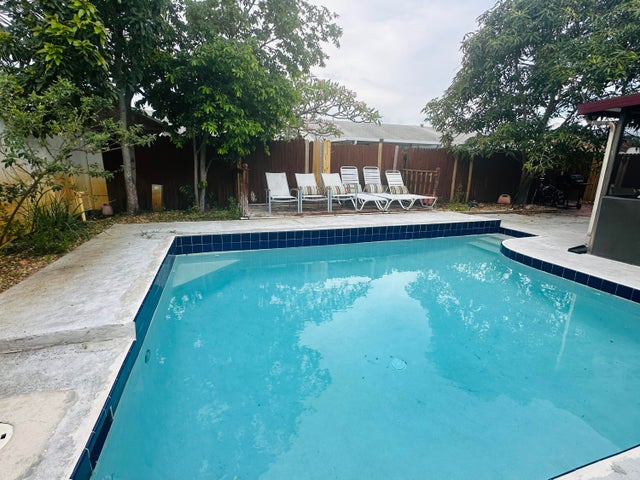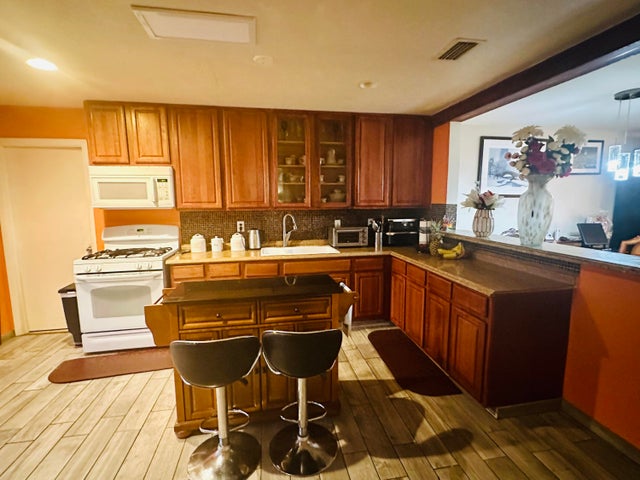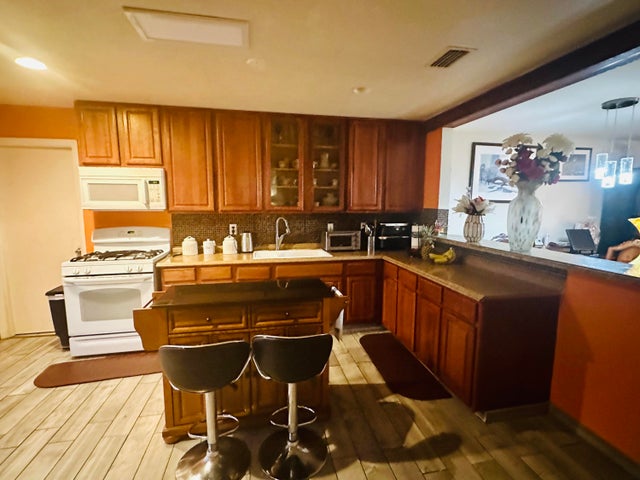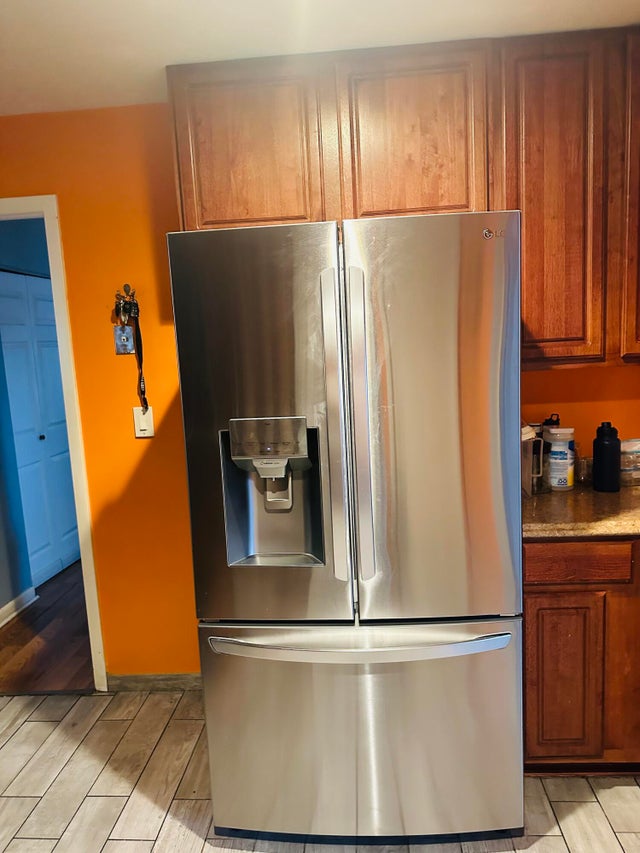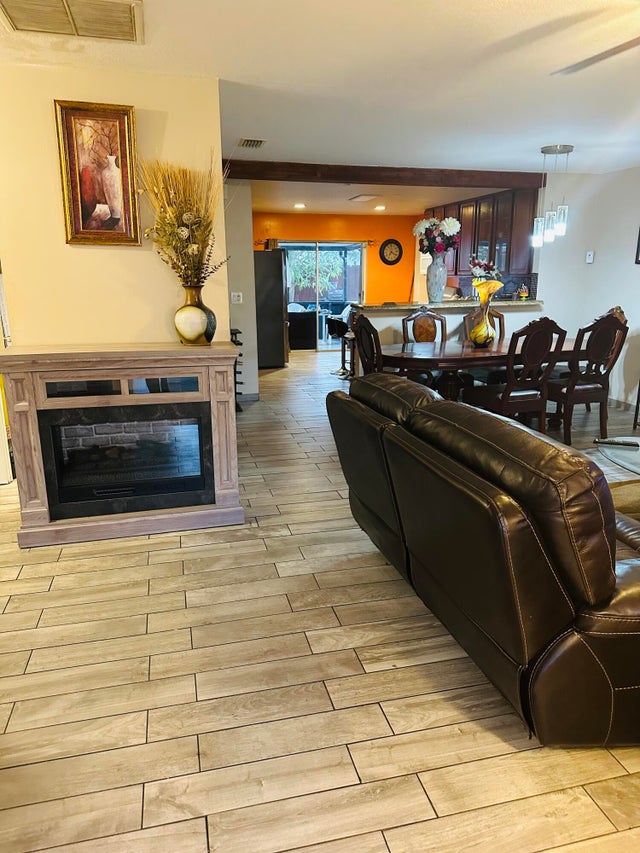About 6198 Wauconda Way W
4 BEDROOM POOL HOME*READY TO SPLASH THIS SUMMER*COME TAKE A LOOK AT THIS REALLY NICE OPEN FLOORPLAN WITH 4 TRUE BEDROOMS*1 CAR GARAGE, ACCORDIAN SHUTTERS FOR ENTIRE HOME, UPDATED KITCHEN & BATHROOMS*STAINLESS STEEL APPLIANCES,SCREENED PATIO OVERLOOKING POOL AREA*LOW HOA FEE OF ONLY $34 PER MONTH*NEW REFRIGERATOR, ACCORDIAN SHUTTERS FOR ENTIRE HOME*AC 2019*WATER HEATER 2018
Features of 6198 Wauconda Way W
| MLS® # | RX-11098725 |
|---|---|
| USD | $459,900 |
| CAD | $645,861 |
| CNY | 元3,277,431 |
| EUR | €395,776 |
| GBP | £344,440 |
| RUB | ₽36,216,665 |
| HOA Fees | $34 |
| Bedrooms | 4 |
| Bathrooms | 2.00 |
| Full Baths | 2 |
| Total Square Footage | 1,670 |
| Living Square Footage | 1,417 |
| Square Footage | Tax Rolls |
| Acres | 0.11 |
| Year Built | 1984 |
| Type | Residential |
| Sub-Type | Single Family Detached |
| Restrictions | Buyer Approval |
| Style | < 4 Floors, Ranch |
| Unit Floor | 0 |
| Status | Active |
| HOPA | No Hopa |
| Membership Equity | No |
Community Information
| Address | 6198 Wauconda Way W |
|---|---|
| Area | 5730 |
| Subdivision | HOMES OF LEES CROSSING 3 |
| Development | Brentwood Lakes |
| City | Lake Worth |
| County | Palm Beach |
| State | FL |
| Zip Code | 33463 |
Amenities
| Amenities | Sidewalks |
|---|---|
| Utilities | Public Sewer, Public Water |
| Parking | Driveway, Garage - Attached |
| # of Garages | 1 |
| View | Pool |
| Is Waterfront | No |
| Waterfront | None |
| Has Pool | Yes |
| Pool | Inground, Gunite |
| Pets Allowed | Yes |
| Subdivision Amenities | Sidewalks |
| Security | None |
Interior
| Interior Features | Foyer, Pantry, Split Bedroom, Entry Lvl Lvng Area |
|---|---|
| Appliances | Auto Garage Open, Dryer, Microwave, Refrigerator, Smoke Detector, Washer, Water Heater - Gas, Ice Maker, Range - Gas, Storm Shutters |
| Heating | Central, Gas |
| Cooling | Ceiling Fan, Central, Electric |
| Fireplace | No |
| # of Stories | 1 |
| Stories | 1.00 |
| Furnished | Furniture Negotiable |
| Master Bedroom | Combo Tub/Shower, Mstr Bdrm - Ground |
Exterior
| Exterior Features | Covered Patio, Fence, Zoned Sprinkler, Screened Patio, Shutters |
|---|---|
| Lot Description | < 1/4 Acre |
| Windows | Blinds, Verticals |
| Roof | Comp Shingle |
| Construction | CBS |
| Front Exposure | East |
School Information
| Middle | Woodlands Middle School |
|---|---|
| High | Santaluces Community High |
Additional Information
| Date Listed | June 12th, 2025 |
|---|---|
| Days on Market | 125 |
| Zoning | RS |
| Foreclosure | No |
| Short Sale | No |
| RE / Bank Owned | No |
| HOA Fees | 34 |
| Parcel ID | 00424434130000990 |
Room Dimensions
| Master Bedroom | 13 x 12 |
|---|---|
| Bedroom 2 | 12 x 10 |
| Bedroom 3 | 10 x 10 |
| Den | 10 x 12 |
| Dining Room | 13 x 12 |
| Living Room | 20 x 13 |
| Kitchen | 15 x 12 |
Listing Details
| Office | CENTURY 21 Tenace Realty |
|---|---|
| ellen@c21tenace.com |

