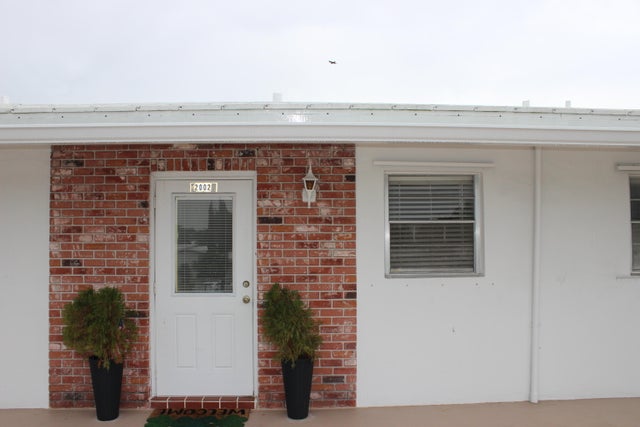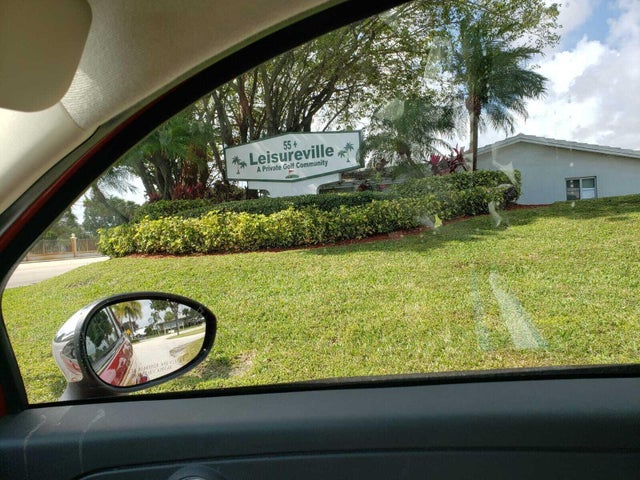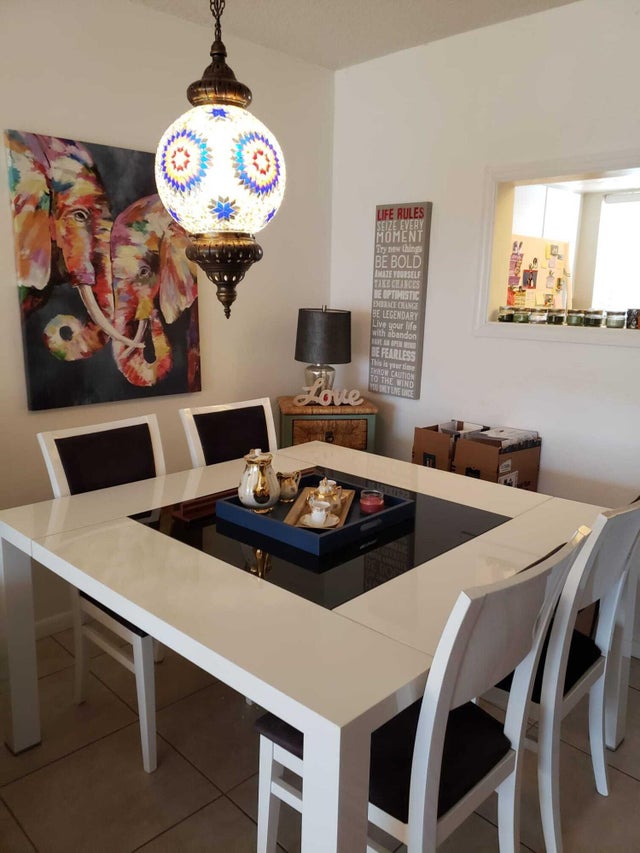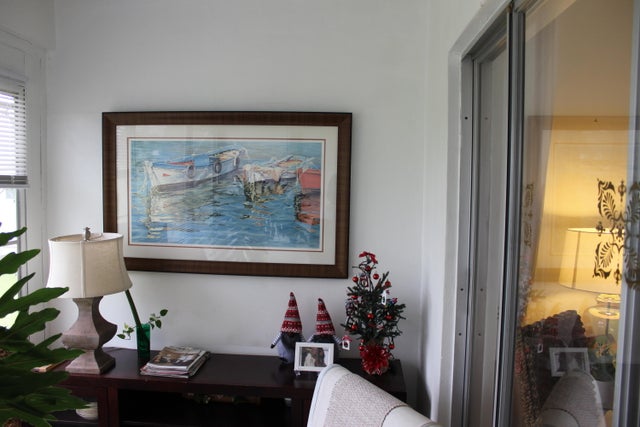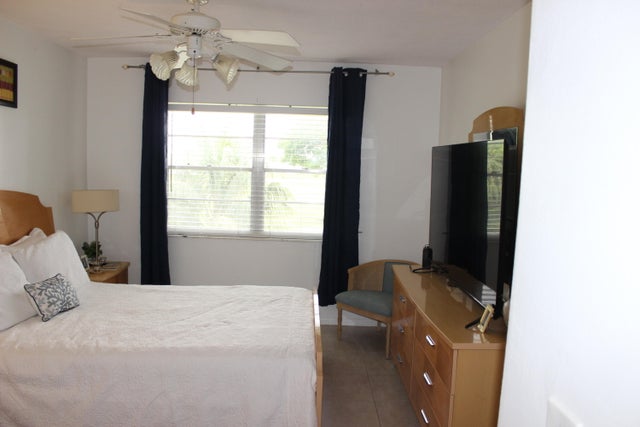About 201 S Golf Boulevard #2002
Do not miss this rare opportunity to own this furnished turnkey 1bedroom 1 bath condo in this 55 plus community.. Home has a living /dining combo, spacious kitchen, and screened porch and is located on the 2nd floor. There are lots of activities being held in the club house and the condo is close to shopping, restaurants, entertainment and access to both the turnpike and I-95. Association approval is required.
Features of 201 S Golf Boulevard #2002
| MLS® # | RX-11098674 |
|---|---|
| USD | $110,000 |
| CAD | $153,942 |
| CNY | 元780,967 |
| EUR | €94,305 |
| GBP | £82,549 |
| RUB | ₽8,799,923 |
| HOA Fees | $250 |
| Bedrooms | 1 |
| Bathrooms | 1.00 |
| Full Baths | 1 |
| Total Square Footage | 600 |
| Living Square Footage | 600 |
| Square Footage | Tax Rolls |
| Acres | 0.00 |
| Year Built | 1969 |
| Type | Residential |
| Sub-Type | Condo or Coop |
| Unit Floor | 2 |
| Status | Active |
| HOPA | Yes-Verified |
| Membership Equity | No |
Community Information
| Address | 201 S Golf Boulevard #2002 |
|---|---|
| Area | 3422 |
| Subdivision | LEISUREVILLE FAIRWAY TEN CONDO |
| Development | LEISUREVILLE FAIRWAY TEN CONDO |
| City | Pompano Beach |
| County | Broward |
| State | FL |
| Zip Code | 33064 |
Amenities
| Amenities | Exercise Room, Pool |
|---|---|
| Utilities | Cable, 3-Phase Electric, Public Sewer, Public Water |
| Parking | Assigned |
| Is Waterfront | No |
| Waterfront | None |
| Has Pool | No |
| Pets Allowed | No |
| Subdivision Amenities | Exercise Room, Pool |
| Guest House | No |
Interior
| Interior Features | Entry Lvl Lvng Area |
|---|---|
| Appliances | Dishwasher, Microwave, Range - Electric, Refrigerator, Water Heater - Elec |
| Heating | Central, Electric, Central Individual |
| Cooling | Central, Electric |
| Fireplace | No |
| # of Stories | 2 |
| Stories | 2.00 |
| Furnished | Furniture Negotiable |
| Master Bedroom | None |
Exterior
| Lot Description | Public Road, Sidewalks, Paved Road, West of US-1 |
|---|---|
| Construction | CBS, Concrete, Brick |
| Front Exposure | North |
Additional Information
| Date Listed | June 11th, 2025 |
|---|---|
| Days on Market | 139 |
| Zoning | RM-30 |
| Foreclosure | No |
| Short Sale | No |
| RE / Bank Owned | No |
| HOA Fees | 250 |
| Parcel ID | 484223af0190 |
Room Dimensions
| Master Bedroom | 15 x 12 |
|---|---|
| Living Room | 15 x 14 |
| Kitchen | 12 x 8 |
Listing Details
| Office | Dalton Wade Inc |
|---|---|
| phil@daltonwade.com |

