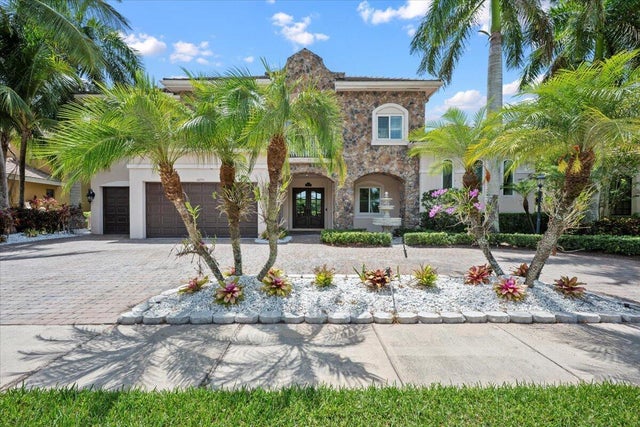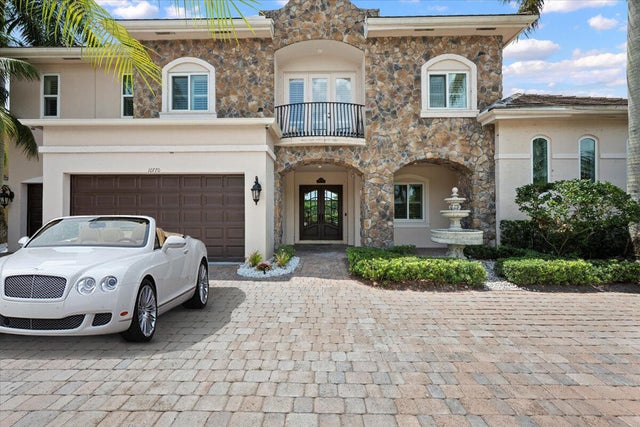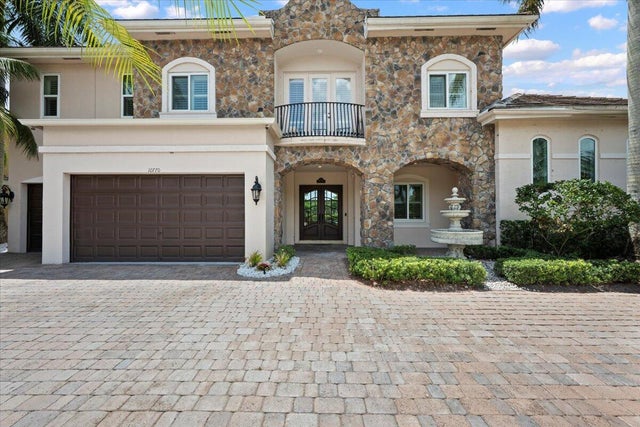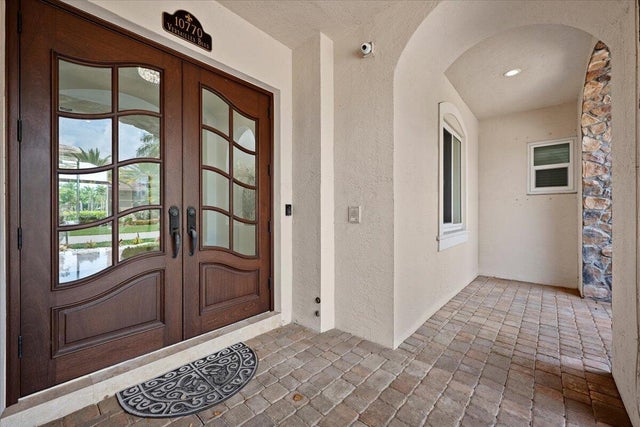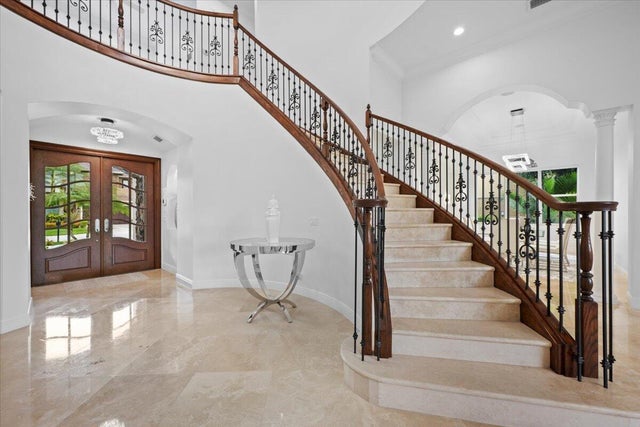About 10770 Versailles Boulevard
From the moment you step inside this stunning residence in the coveted Versailles neighborhood, you'll be captivated by its soaring vaulted ceilings, abundant natural light, and timeless elegance. This expansive two-story estate home features 5 bedrooms, 4.5 baths, a 3-car garage, and a circular driveway--offering both grandeur and functionality for modern living. The home showcases impeccable craftsmanship and luxurious upgrades throughout, including European White Oak hardwood floors, a Saturnia marble staircase, California closets, plantation shutters, and beautiful designer chandeliers. The primary suite, located on the first floor, offers a peaceful and private retreat. Bright and spacious, it includes room for a cozy sitting area or reading nook. The luxurious master bathroom is truly impressive, featuring his-and-hers vanities, a private soaking tub, a huge walk-in shower, and the rare luxury of two separate toilets. Thoughtfully designed for comfort and privacy, it's the perfect place to relax and recharge. The guest bedroom features its own private ensuite, providing comfort and privacy for visitors or family members. A private executive office with custom French oak built-ins provides the ideal space to work from home in style. Upstairs features three spacious bedrooms, including two that share a convenient Jack and Jill bathroom, while the third bedroom enjoys its own private ensuite. A versatile loft area completes the upper level, perfect for a playroom, study, or additional living space. At the heart of the home, the chef's kitchen is equipped to impress, featuring a newly redone backsplash, premium appliances, and clear views of the pool and patio. The formal dining and living rooms, along with a spacious family room, strike the perfect balance between elegance and everyday comfort, ideal for both entertaining and casual living. Step outside to your own private paradise: a resort-style custom heated saltwater pool, spa, and fully equipped summer kitchen sit on an expansive lot, offering unmatched tranquility and privacy. The extended paver patio provides ample room for relaxing or hosting outdoor gatherings. Notable upgrades include electrical blinds in all common areas, two newer A/C units, a whole-house natural gas generator, and accordion shutters along the rear of the home for storm protection. Hurricane-impact windows have been installed across the entire front, adding both safety and value. This home is the perfect blend of luxury, functionality, and resort-style comfort. Don't miss the opportunity to own one of Versailles' most exceptional estate properties.
Features of 10770 Versailles Boulevard
| MLS® # | RX-11098671 |
|---|---|
| USD | $1,780,000 |
| CAD | $2,505,581 |
| CNY | 元12,710,090 |
| EUR | €1,540,638 |
| GBP | £1,341,922 |
| RUB | ₽142,415,486 |
| HOA Fees | $552 |
| Bedrooms | 5 |
| Bathrooms | 5.00 |
| Full Baths | 4 |
| Half Baths | 1 |
| Total Square Footage | 6,152 |
| Living Square Footage | 4,859 |
| Square Footage | Tax Rolls |
| Acres | 0.27 |
| Year Built | 2005 |
| Type | Residential |
| Sub-Type | Single Family Detached |
| Restrictions | Buyer Approval, Lease OK w/Restrict |
| Style | European, French |
| Unit Floor | 0 |
| Status | Price Change |
| HOPA | No Hopa |
| Membership Equity | No |
Community Information
| Address | 10770 Versailles Boulevard |
|---|---|
| Area | 5520 |
| Subdivision | VERSAILLES |
| Development | Versailles |
| City | Wellington |
| County | Palm Beach |
| State | FL |
| Zip Code | 33449 |
Amenities
| Amenities | Exercise Room, Game Room, Library, Pool, Sidewalks, Street Lights, Tennis, Bike - Jog, Basketball, Community Room, Spa-Hot Tub, Manager on Site |
|---|---|
| Utilities | Cable, Gas Natural, Public Sewer, Public Water |
| Parking | 2+ Spaces, Garage - Attached, Drive - Circular |
| # of Garages | 3 |
| View | Pool, Lake |
| Is Waterfront | Yes |
| Waterfront | Lake |
| Has Pool | Yes |
| Pool | Inground, Child Gate, Spa |
| Pets Allowed | Restricted |
| Subdivision Amenities | Exercise Room, Game Room, Library, Pool, Sidewalks, Street Lights, Community Tennis Courts, Bike - Jog, Basketball, Community Room, Spa-Hot Tub, Manager on Site |
| Security | Gate - Manned, Security Sys-Owned, Burglar Alarm, Private Guard, TV Camera, Security Light |
Interior
| Interior Features | Closet Cabinets, Ctdrl/Vault Ceilings, Custom Mirror, Entry Lvl Lvng Area, Foyer, French Door, Cook Island, Pantry, Roman Tub, Walk-in Closet, Split Bedroom, Bar, Volume Ceiling, Built-in Shelves, Laundry Tub, Upstairs Living Area |
|---|---|
| Appliances | Auto Garage Open, Dishwasher, Disposal, Dryer, Ice Maker, Microwave, Range - Gas, Refrigerator, Smoke Detector, Wall Oven, Washer, Water Heater - Gas, Intercom, Central Vacuum, Generator Whle House, Storm Shutters |
| Heating | Central, Zoned, Gas |
| Cooling | Central, Electric, Zoned |
| Fireplace | No |
| # of Stories | 2 |
| Stories | 2.00 |
| Furnished | Furniture Negotiable |
| Master Bedroom | Dual Sinks, Mstr Bdrm - Ground, Separate Shower, Separate Tub, Whirlpool Spa |
Exterior
| Exterior Features | Auto Sprinkler, Covered Patio, Custom Lighting, Fence, Open Balcony, Open Patio, Zoned Sprinkler, Built-in Grill, Covered Balcony, Lake/Canal Sprinkler, Shutters, Summer Kitchen |
|---|---|
| Lot Description | 1/4 to 1/2 Acre |
| Windows | Bay Window, Arched, Plantation Shutters, Solar Tinted, Drapes, Double Hung Wood |
| Roof | Concrete Tile |
| Construction | CBS |
| Front Exposure | West |
School Information
| Elementary | Panther Run Elementary School |
|---|---|
| Middle | Polo Park Middle School |
| High | Palm Beach Central High School |
Additional Information
| Date Listed | June 11th, 2025 |
|---|---|
| Days on Market | 124 |
| Zoning | PUD(ci |
| Foreclosure | No |
| Short Sale | No |
| RE / Bank Owned | No |
| HOA Fees | 551.5 |
| Parcel ID | 73414424050002830 |
| Waterfront Frontage | 89 |
Room Dimensions
| Master Bedroom | 19 x 15 |
|---|---|
| Bedroom 2 | 14 x 13 |
| Bedroom 3 | 15 x 11 |
| Bedroom 4 | 17 x 11 |
| Bedroom 5 | 14 x 13 |
| Dining Room | 19 x 13 |
| Family Room | 23 x 20 |
| Living Room | 22 x 15 |
| Kitchen | 18 x 15 |
Listing Details
| Office | Keller Williams Realty - Welli |
|---|---|
| michaelmenchise@kw.com |

