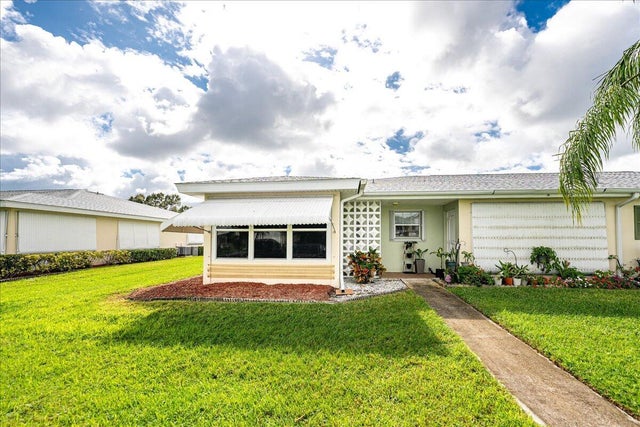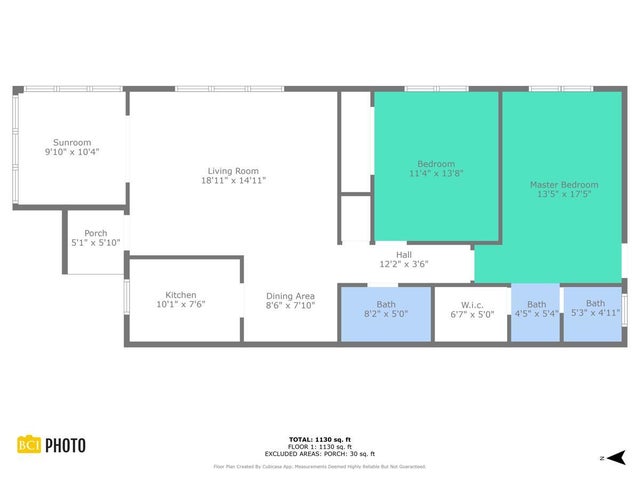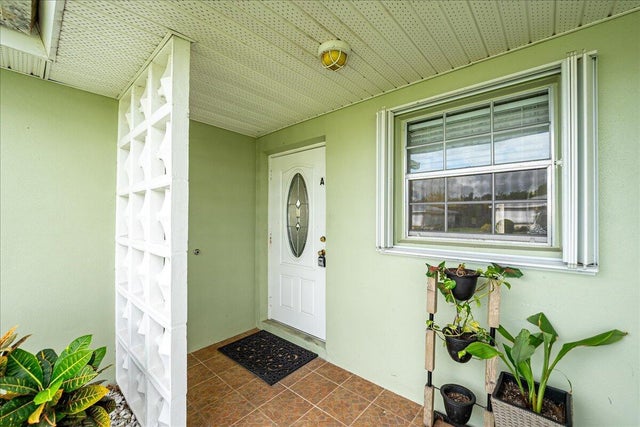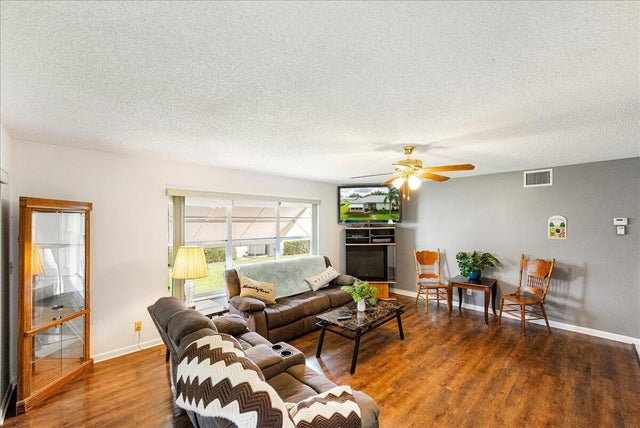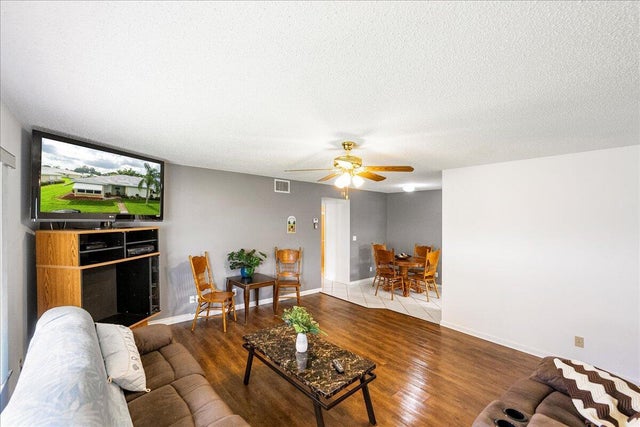About 909 Savannas Point Drive #a
Welcome to this desirable end unit in the highly sought-after Community of High Point, Section One. This spacious home offers a Florida Room with air conditioning for year-round comfort. Recent updates include a new roof (2023, by the Association), beautiful laminate flooring in the Living Room, and new carpet in both bedrooms. Other highlights include a retractable front screen door, updated windows, and a newer AC and water heater (2020). Enjoy a peaceful view of the green space from your back patio.The community offers fantastic amenities such as a Clubhouse, Common Laundry, Picnic Area, Pool, Shuffleboard, and Tennis. Furniture is included, except for the back patio furniture.Key Features: End unit with spacious layout 2023 new roof (by Association) Florida Room with AC Laminate flooring in Living Room; new carpet in bedrooms Retractable front screen door Newer AC & Water Heater (2020) Updated windows Peaceful back patio with green space view Community amenities: Clubhouse, Pool, Tennis, Shuffleboard, Picnic Area, Common Laundry Furniture included (except patio furniture) This home offers both comfort and convenience in a vibrant, amenity-rich community!
Features of 909 Savannas Point Drive #a
| MLS® # | RX-11098655 |
|---|---|
| USD | $122,000 |
| CAD | $171,430 |
| CNY | 元869,262 |
| EUR | €104,625 |
| GBP | £90,721 |
| RUB | ₽9,820,951 |
| HOA Fees | $569 |
| Bedrooms | 2 |
| Bathrooms | 2.00 |
| Full Baths | 2 |
| Total Square Footage | 1,284 |
| Living Square Footage | 1,284 |
| Square Footage | Appraisal |
| Acres | 0.00 |
| Year Built | 1975 |
| Type | Residential |
| Sub-Type | Condo or Coop |
| Style | Ranch, Traditional |
| Unit Floor | 1 |
| Status | Active |
| HOPA | Yes-Verified |
| Membership Equity | No |
Community Information
| Address | 909 Savannas Point Drive #a |
|---|---|
| Area | 7100 |
| Subdivision | High Point |
| Development | High Point |
| City | Fort Pierce |
| County | St. Lucie |
| State | FL |
| Zip Code | 34982 |
Amenities
| Amenities | Bike - Jog, Billiards, Common Laundry, Community Room, Internet Included, Picnic Area, Pool, Shuffleboard, Street Lights, Tennis |
|---|---|
| Utilities | Cable, 3-Phase Electric, Public Sewer, Public Water, Underground |
| View | Garden |
| Is Waterfront | No |
| Waterfront | None |
| Has Pool | No |
| Pets Allowed | Restricted |
| Unit | Corner |
| Subdivision Amenities | Bike - Jog, Billiards, Common Laundry, Community Room, Internet Included, Picnic Area, Pool, Shuffleboard, Street Lights, Community Tennis Courts |
| Security | Entry Card, Gate - Manned, TV Camera |
Interior
| Interior Features | Entry Lvl Lvng Area, Walk-in Closet |
|---|---|
| Appliances | Dishwasher, Microwave, Range - Electric, Refrigerator, Storm Shutters, Water Heater - Elec |
| Heating | Central, Electric |
| Cooling | Ceiling Fan, Central, Electric |
| Fireplace | No |
| # of Stories | 1 |
| Stories | 1.00 |
| Furnished | Furnished |
| Master Bedroom | Combo Tub/Shower, Mstr Bdrm - Ground |
Exterior
| Exterior Features | Open Patio, Shutters |
|---|---|
| Windows | Blinds, Single Hung Metal, Sliding, Verticals |
| Roof | Comp Shingle |
| Construction | Block, CBS, Concrete |
| Front Exposure | West |
Additional Information
| Date Listed | June 11th, 2025 |
|---|---|
| Days on Market | 127 |
| Zoning | Residential |
| Foreclosure | No |
| Short Sale | No |
| RE / Bank Owned | No |
| HOA Fees | 569.33 |
| Parcel ID | 242670501970005 |
Room Dimensions
| Master Bedroom | 11 x 17 |
|---|---|
| Bedroom 2 | 13 x 11 |
| Dining Room | 7 x 8 |
| Living Room | 15 x 19 |
| Kitchen | 10 x 7 |
| Florida Room | 10 x 12 |
Listing Details
| Office | RE/MAX Gold |
|---|---|
| richard.mckinney@remax.net |

