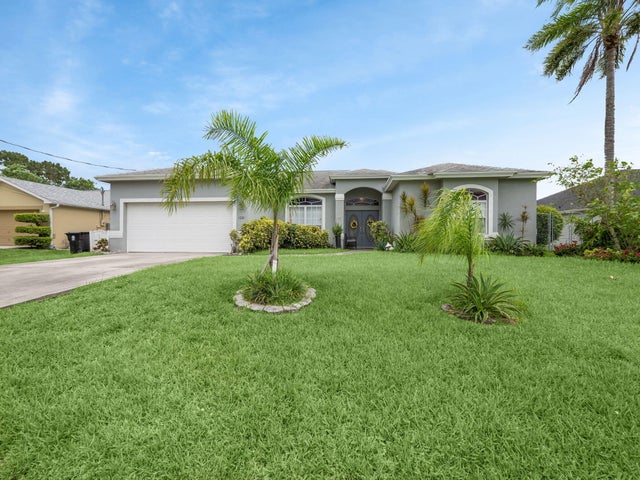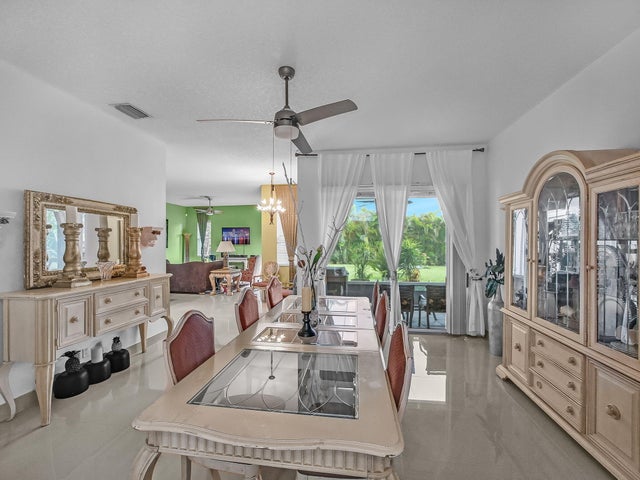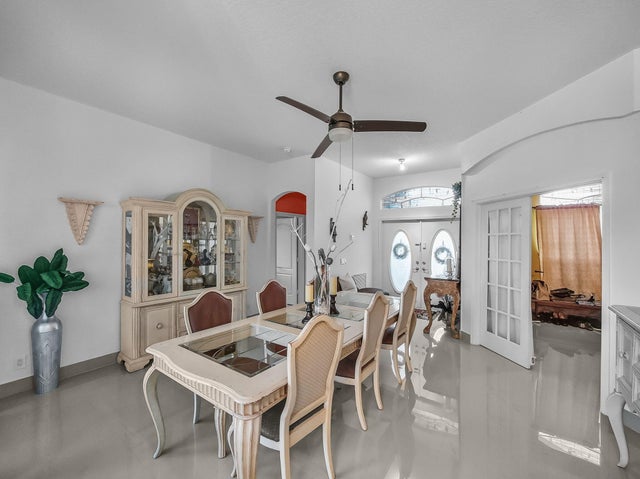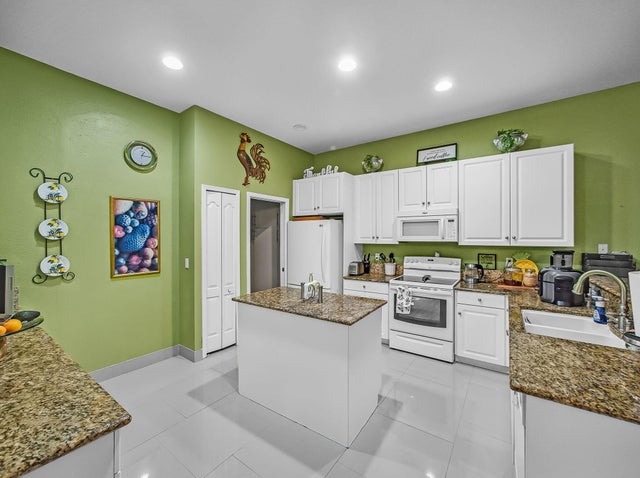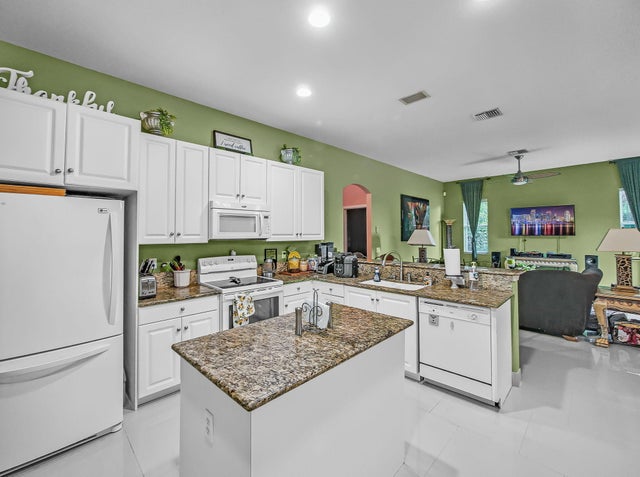About 1081 Sw Jacqueline Avenue
This charming 4-bedroom, 2-bathroom home offers double-door entry that leads to a bright, open floor plan with 10-foot ceilings and a seamless flow between the living, dining, and family areas. The spacious kitchen features granite countertops, a center island, a breakfast bar, and an eat-in area, making it ideal for both everyday living and entertaining. The master suite boasts two large walk-in closets and direct access to the covered, screened-in patio. The master bathroom includes a Roman tub, separate shower, and dual vanities. Save money with the canal-fed sprinkler system. Located minutes from I-95 via Crosstown Parkway, this home offers easy access to shopping, dining, and entertainment.
Features of 1081 Sw Jacqueline Avenue
| MLS® # | RX-11098598 |
|---|---|
| USD | $459,000 |
| CAD | $645,056 |
| CNY | 元3,266,887 |
| EUR | €395,911 |
| GBP | £348,917 |
| RUB | ₽36,899,653 |
| Bedrooms | 4 |
| Bathrooms | 2.00 |
| Full Baths | 2 |
| Total Square Footage | 2,762 |
| Living Square Footage | 2,101 |
| Square Footage | Other |
| Acres | 0.23 |
| Year Built | 2004 |
| Type | Residential |
| Sub-Type | Single Family Detached |
| Restrictions | None |
| Style | Contemporary, Traditional |
| Unit Floor | 0 |
| Status | Active |
| HOPA | No Hopa |
| Membership Equity | No |
Community Information
| Address | 1081 Sw Jacqueline Avenue |
|---|---|
| Area | 7710 |
| Subdivision | PORT ST LUCIE SECTION 9 |
| City | Port Saint Lucie |
| County | St. Lucie |
| State | FL |
| Zip Code | 34953 |
Amenities
| Amenities | None |
|---|---|
| Utilities | Cable, 3-Phase Electric, Public Sewer, Public Water |
| Parking | 2+ Spaces, Garage - Attached |
| # of Garages | 2 |
| View | Canal |
| Is Waterfront | No |
| Waterfront | None, Interior Canal |
| Has Pool | No |
| Pets Allowed | Yes |
| Subdivision Amenities | None |
Interior
| Interior Features | French Door, Pantry, Roman Tub, Split Bedroom, Volume Ceiling, Walk-in Closet |
|---|---|
| Appliances | Auto Garage Open, Dishwasher, Disposal, Dryer, Microwave, Range - Electric, Refrigerator, Smoke Detector, Storm Shutters, Washer, Washer/Dryer Hookup, Water Heater - Elec, Water Softener-Owned |
| Heating | Central, Electric |
| Cooling | Central, Electric |
| Fireplace | No |
| # of Stories | 1 |
| Stories | 1.00 |
| Furnished | Unfurnished |
| Master Bedroom | Dual Sinks, Mstr Bdrm - Ground, Separate Shower, Separate Tub |
Exterior
| Exterior Features | Auto Sprinkler, Screened Patio, Zoned Sprinkler, Well Sprinkler, Lake/Canal Sprinkler |
|---|---|
| Lot Description | < 1/4 Acre |
| Roof | Comp Shingle |
| Construction | Block, CBS, Concrete |
| Front Exposure | South |
Additional Information
| Date Listed | June 11th, 2025 |
|---|---|
| Days on Market | 144 |
| Zoning | RS-2PS |
| Foreclosure | No |
| Short Sale | No |
| RE / Bank Owned | No |
| Parcel ID | 342054003370009 |
Room Dimensions
| Master Bedroom | 16.7 x 13.4 |
|---|---|
| Living Room | 16 x 14 |
| Kitchen | 15 x 14 |
Listing Details
| Office | RT Commercial Real Estate LLC |
|---|---|
| rteincorporated@aol.com |

