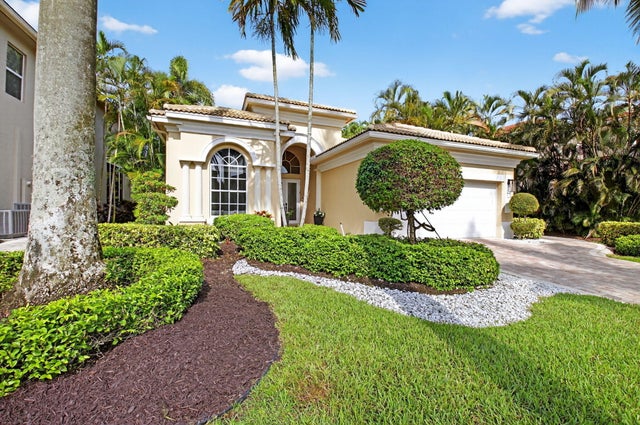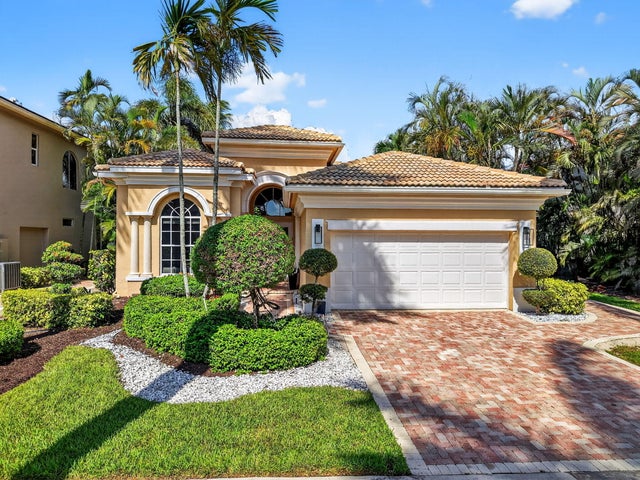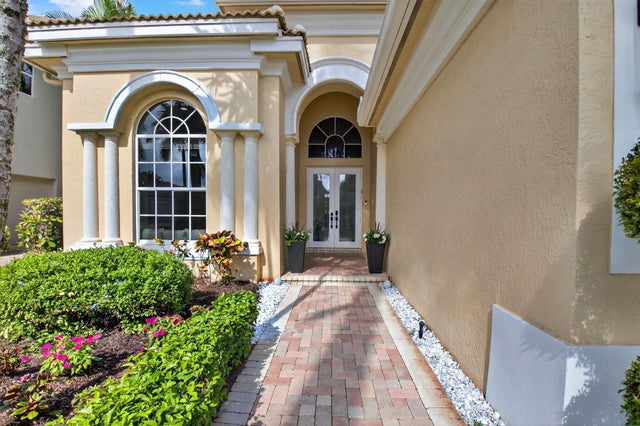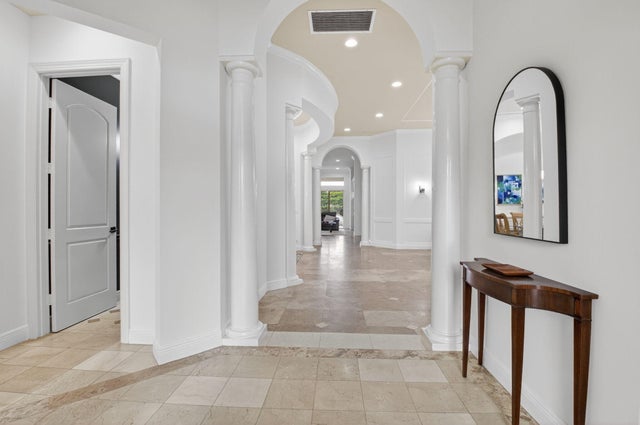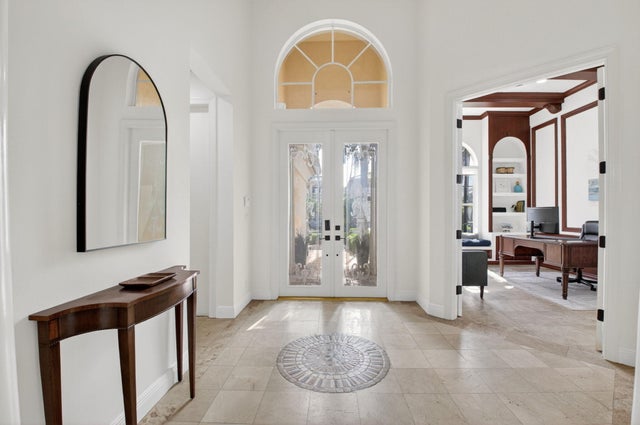About 15969 Double Eagle Trail
NO NEED TO SIGN UP ON GOLF WAITLIST. GOLF MEMBERSHIP AVAILABLE!!! Don't miss this opportunity to own a beautifully appointed 3-bedroom, 2.1-bath home in Mizner Country Club, perfectly situated on a lakefront lot overlooking the 10th hole. The designer kitchen features stainless steel appliances, granite countertops, pantry, and custom cabinetry. Enjoy elegant living with marble floors, crown molding, and built-ins throughout the spacious dining and living areas. The spa-like primary suite offers a luxurious escape with dual vanities, a jacuzzi tub, and separate shower. Step outside to relax by the gorgeous free-form pool, perfect for entertaining or unwinding with tranquil golf and lake views. Hurry up...this exceptional home won't last!
Features of 15969 Double Eagle Trail
| MLS® # | RX-11098555 |
|---|---|
| USD | $1,175,000 |
| CAD | $1,650,111 |
| CNY | 元8,373,520 |
| EUR | €1,011,170 |
| GBP | £880,010 |
| RUB | ₽92,530,075 |
| HOA Fees | $1,063 |
| Bedrooms | 3 |
| Bathrooms | 3.00 |
| Full Baths | 2 |
| Half Baths | 1 |
| Total Square Footage | 3,462 |
| Living Square Footage | 2,781 |
| Square Footage | Tax Rolls |
| Acres | 0.22 |
| Year Built | 1999 |
| Type | Residential |
| Sub-Type | Single Family Detached |
| Restrictions | Buyer Approval, Lease OK w/Restrict, No RV |
| Style | Mediterranean, Ranch |
| Unit Floor | 1 |
| Status | Active |
| HOPA | No Hopa |
| Membership Equity | Yes |
Community Information
| Address | 15969 Double Eagle Trail |
|---|---|
| Area | 4740 |
| Subdivision | MIZNER COUNTRY CLUB |
| Development | MIZNER COUNTRY CLUB |
| City | Delray Beach |
| County | Palm Beach |
| State | FL |
| Zip Code | 33446 |
Amenities
| Amenities | Bike - Jog, Cafe/Restaurant, Clubhouse, Exercise Room, Game Room, Golf Course, Manager on Site, Pickleball, Playground, Pool, Street Lights, Tennis, Basketball, Sidewalks, Putting Green |
|---|---|
| Utilities | Cable, 3-Phase Electric, Public Sewer, Public Water |
| Parking | 2+ Spaces, Driveway, Garage - Attached, Vehicle Restrictions, Golf Cart |
| # of Garages | 3 |
| View | Pool, Golf, Lake |
| Is Waterfront | Yes |
| Waterfront | Lake |
| Has Pool | Yes |
| Pool | Inground |
| Pets Allowed | Yes |
| Subdivision Amenities | Bike - Jog, Cafe/Restaurant, Clubhouse, Exercise Room, Game Room, Golf Course Community, Manager on Site, Pickleball, Playground, Pool, Street Lights, Community Tennis Courts, Basketball, Sidewalks, Putting Green |
| Security | Gate - Manned, Security Patrol, Burglar Alarm |
Interior
| Interior Features | Built-in Shelves, Foyer, Pantry, Split Bedroom, Volume Ceiling, Walk-in Closet, Laundry Tub |
|---|---|
| Appliances | Auto Garage Open, Dishwasher, Disposal, Dryer, Microwave, Range - Electric, Refrigerator, Smoke Detector, Storm Shutters, Washer, Water Heater - Elec, Wall Oven |
| Heating | Central, Electric, Zoned |
| Cooling | Central, Electric, Zoned |
| Fireplace | No |
| # of Stories | 1 |
| Stories | 1.00 |
| Furnished | Furniture Negotiable |
| Master Bedroom | Dual Sinks, Mstr Bdrm - Ground, Separate Shower, Separate Tub |
Exterior
| Exterior Features | Covered Patio, Fence, Auto Sprinkler |
|---|---|
| Lot Description | < 1/4 Acre, Interior Lot, Paved Road, Private Road, Zero Lot |
| Roof | S-Tile |
| Construction | CBS |
| Front Exposure | East |
School Information
| Elementary | Sunrise Park Elementary School |
|---|---|
| Middle | Eagles Landing Middle School |
| High | Olympic Heights Community High |
Additional Information
| Date Listed | June 11th, 2025 |
|---|---|
| Days on Market | 126 |
| Zoning | AGR-PU |
| Foreclosure | No |
| Short Sale | No |
| RE / Bank Owned | No |
| HOA Fees | 1062.66 |
| Parcel ID | 00424620120000080 |
Room Dimensions
| Master Bedroom | 19 x 16 |
|---|---|
| Bedroom 2 | 13 x 12 |
| Bedroom 3 | 16 x 11 |
| Dining Room | 15 x 12 |
| Family Room | 21 x 16 |
| Living Room | 19 x 15 |
| Kitchen | 13 x 12 |
Listing Details
| Office | Luxury Partners Realty |
|---|---|
| todd@luxurypartnersrealty.com |

