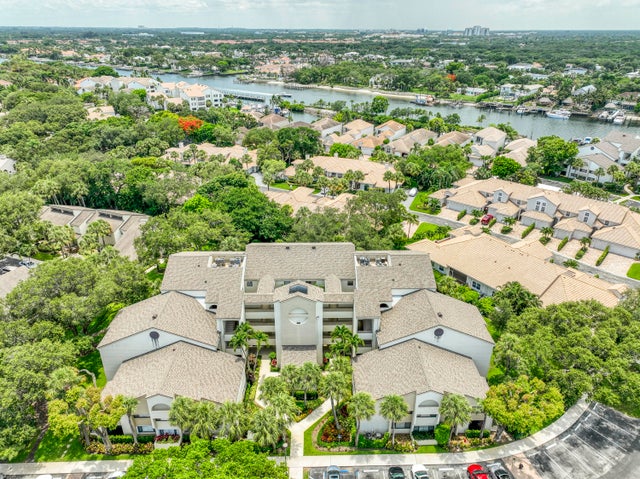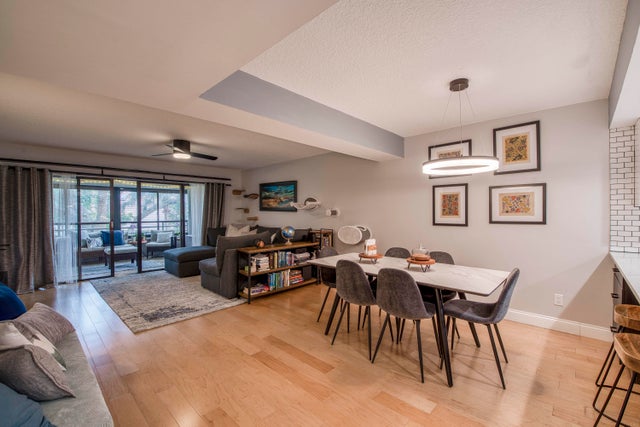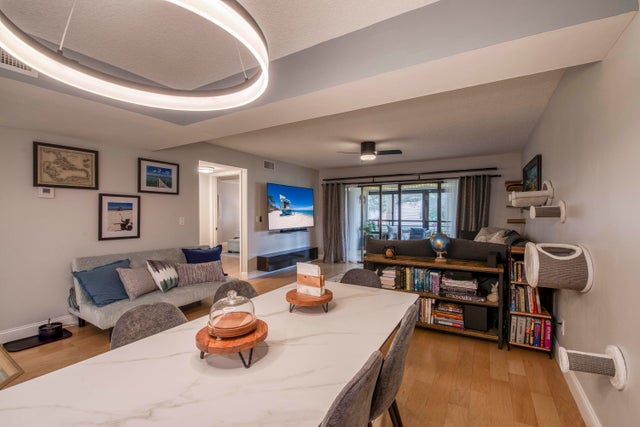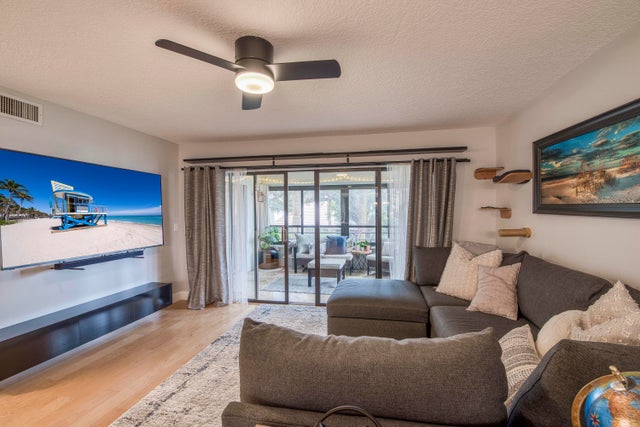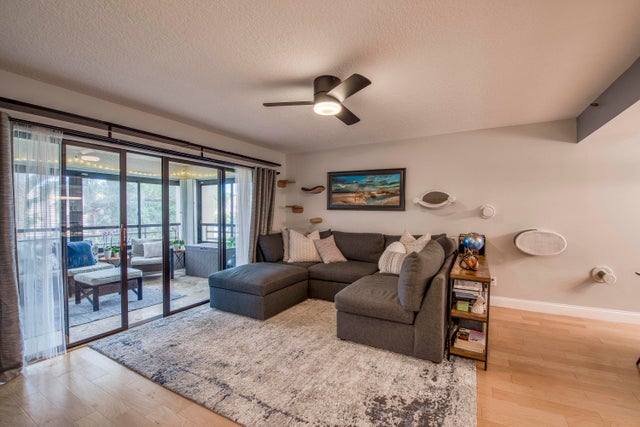About 325 Oak Harbour Drive
Renovated contemporary-style 2BR/2BA condo in Juno Beach's gated waterfront community, Oak Harbour. Enjoy an open floor plan with kitchen bar-top seating, a separate dry bar for entertaining, and a private primary suite. The enclosed patio adds additional living space or can be opened up for a breezy outdoor setting--surrounded by lush greenery and mature oak trees for both privacy and a peaceful view. Oak Harbour offers 24/7 manned security and resort-style amenities, including a marina with available boat slips, two pools, tennis courts, and a clubhouse. Ideally located just minutes from Jupiter's pristine beaches, top-rated dining, shopping, and major roadways. Whether you're seeking a full-time residence or a luxury seasonal retreat, this move-in ready home offers the best of Jupiter'scoastal lifestyle.
Features of 325 Oak Harbour Drive
| MLS® # | RX-11098549 |
|---|---|
| USD | $450,000 |
| CAD | $633,434 |
| CNY | 元3,213,225 |
| EUR | €389,487 |
| GBP | £339,250 |
| RUB | ₽36,003,915 |
| HOA Fees | $1,094 |
| Bedrooms | 2 |
| Bathrooms | 2.00 |
| Full Baths | 2 |
| Total Square Footage | 1,301 |
| Living Square Footage | 1,301 |
| Square Footage | Tax Rolls |
| Acres | 0.00 |
| Year Built | 1985 |
| Type | Residential |
| Sub-Type | Condo or Coop |
| Restrictions | Buyer Approval, Comercial Vehicles Prohibited, Lease OK, Tenant Approval, No Truck |
| Style | 4+ Floors, Other Arch |
| Unit Floor | 2 |
| Status | Active |
| HOPA | No Hopa |
| Membership Equity | No |
Community Information
| Address | 325 Oak Harbour Drive |
|---|---|
| Area | 5220 |
| Subdivision | Oak Harbour Condo |
| Development | Oak Harbour Condo |
| City | Juno Beach |
| County | Palm Beach |
| State | FL |
| Zip Code | 33408 |
Amenities
| Amenities | Bike - Jog, Billiards, Clubhouse, Elevator, Manager on Site, Pool, Sidewalks, Street Lights, Boating, Trash Chute, Bike Storage |
|---|---|
| Utilities | Cable, 3-Phase Electric, Public Sewer, Public Water |
| Parking Spaces | 1 |
| Parking | Assigned, Guest, Vehicle Restrictions, Carport - Detached, Open |
| View | Garden, Pool, Tennis |
| Is Waterfront | No |
| Waterfront | Marina |
| Has Pool | No |
| Boat Services | Private Dock, Common Dock, Lift, Marina |
| Pets Allowed | Restricted |
| Unit | Exterior Catwalk |
| Subdivision Amenities | Bike - Jog, Billiards, Clubhouse, Elevator, Manager on Site, Pool, Sidewalks, Street Lights, Boating, Trash Chute, Bike Storage |
| Security | Gate - Manned, None |
Interior
| Interior Features | Closet Cabinets, Elevator, Cook Island, Split Bedroom, Walk-in Closet, Wet Bar, Bar |
|---|---|
| Appliances | Dishwasher, Disposal, Dryer, Freezer, Ice Maker, Microwave, Range - Electric, Refrigerator, Smoke Detector, Washer, Water Heater - Elec, Fire Alarm, Washer/Dryer Hookup |
| Heating | Central, Electric |
| Cooling | Ceiling Fan, Central, Electric |
| Fireplace | No |
| # of Stories | 4 |
| Stories | 4.00 |
| Furnished | Unfurnished |
| Master Bedroom | Dual Sinks, Separate Shower |
Exterior
| Exterior Features | Shutters, Covered Balcony |
|---|---|
| Lot Description | Paved Road, Sidewalks, West of US-1, Treed Lot |
| Windows | Sliding, Drapes |
| Roof | Comp Shingle |
| Construction | Concrete |
| Front Exposure | East |
School Information
| Elementary | Conservatory School at North Palm Beach |
|---|---|
| Middle | Howell L. Watkins Middle School |
| High | William T. Dwyer High School |
Additional Information
| Date Listed | June 11th, 2025 |
|---|---|
| Days on Market | 125 |
| Zoning | PUD/RM |
| Foreclosure | No |
| Short Sale | No |
| RE / Bank Owned | No |
| HOA Fees | 1093.9 |
| Parcel ID | 28434132200013250 |
Room Dimensions
| Master Bedroom | 1 x 1 |
|---|---|
| Living Room | 1 x 1 |
| Kitchen | 1 x 1 |
Listing Details
| Office | Echo Fine Properties |
|---|---|
| jeff@jeffrealty.com |

