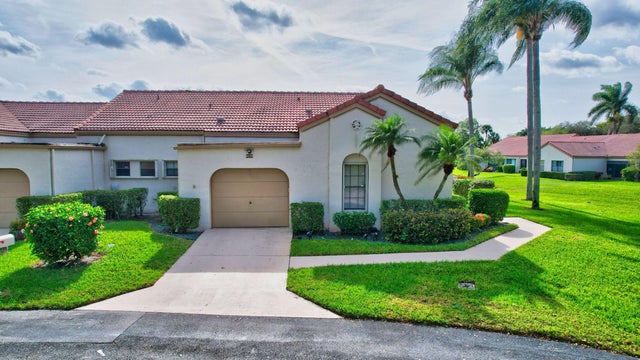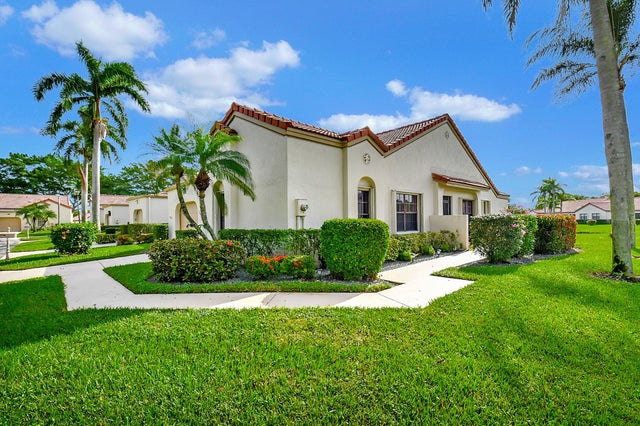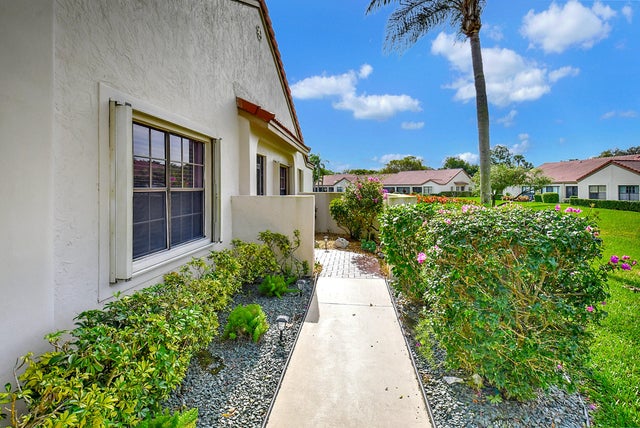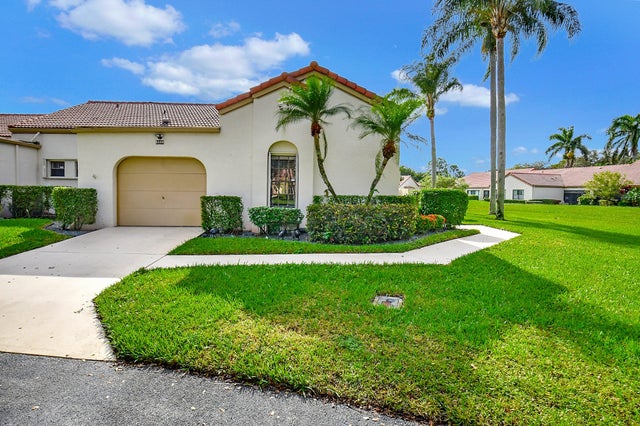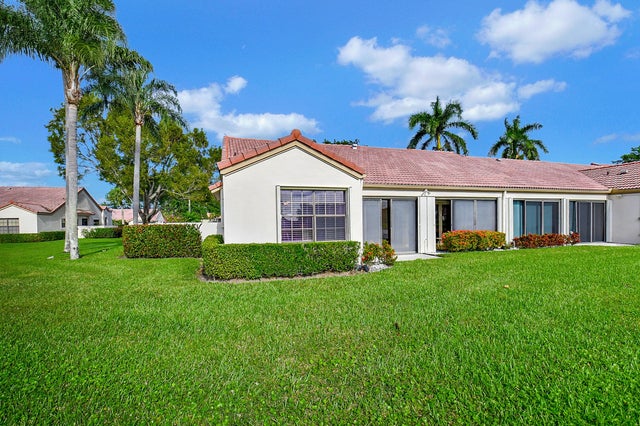About 5899 Parkwalk Circle W
Open to Offers! MOTIVATED SELLERS! Move in ready! Lake view! New Roof! Corner lot villa/two bedrooms and a den/one car garage! Can be purchased furnished or unfurnished! No club membership required but you have the option to join if you like! Accordion shutters! Air conditioned lanai! Recently remodeled in pristine condition/A/C is approx 2 years old and water heater is approx 3 years old. Updated kitchen with an island new appliances.Remodeled primary bath and guest bath! Custom blinds in primary bedroom and in the lanai! HOA includes Triple Play cable includes internet, phone, roof, lawn and outside maintenance. Just pay water and electric! Nothing to do here but move in and enjoy the three pools and a clubhouse with many clubs and activitiesOpen to offers! Home has lots of upgrades. Freshly painted, new light fixtures, pull outs in kitchen pantry, ac and water heater approximately 3 years old. Owners put in an additional closet in primary bedroom The guest bathroom has been updated. New bathroom tub and all new plumbing under the tub and in the wall for the shower Lanai has a/c Lots of storage in the garage Accordion shutters on all windows Custom blinds Open to offers!
Open Houses
| Sun, Nov 2nd | 1:00pm - 3:00pm |
|---|
Features of 5899 Parkwalk Circle W
| MLS® # | RX-11098446 |
|---|---|
| USD | $349,999 |
| CAD | $487,794 |
| CNY | 元2,484,923 |
| EUR | €300,498 |
| GBP | £264,780 |
| RUB | ₽27,929,815 |
| HOA Fees | $807 |
| Bedrooms | 2 |
| Bathrooms | 2.00 |
| Full Baths | 2 |
| Total Square Footage | 2,020 |
| Living Square Footage | 1,486 |
| Square Footage | Appraisal |
| Acres | 0.20 |
| Year Built | 1984 |
| Type | Residential |
| Sub-Type | Townhouse / Villa / Row |
| Style | Villa, Mediterranean |
| Unit Floor | 0 |
| Status | Active |
| HOPA | Yes-Verified |
| Membership Equity | No |
Community Information
| Address | 5899 Parkwalk Circle W |
|---|---|
| Area | 4590 |
| Subdivision | Aberdeen The Shores PARKWALK 2 |
| Development | Aberdeen East |
| City | Boynton Beach |
| County | Palm Beach |
| State | FL |
| Zip Code | 33472 |
Amenities
| Amenities | Clubhouse, Exercise Room, Game Room, Picnic Area, Street Lights, Tennis, Pool, Community Room, Spa-Hot Tub, Sidewalks, Manager on Site, Pickleball |
|---|---|
| Utilities | 3-Phase Electric, Public Sewer, Public Water, Cable |
| Parking | Driveway, Garage - Attached, Guest |
| # of Garages | 1 |
| View | Lake |
| Is Waterfront | Yes |
| Waterfront | Lake |
| Has Pool | No |
| Pets Allowed | Restricted |
| Unit | Corner |
| Subdivision Amenities | Clubhouse, Exercise Room, Game Room, Picnic Area, Street Lights, Community Tennis Courts, Pool, Community Room, Spa-Hot Tub, Sidewalks, Manager on Site, Pickleball |
| Security | Security Patrol, Security Light |
Interior
| Interior Features | Built-in Shelves, Cook Island, Pantry, Split Bedroom, Volume Ceiling, Walk-in Closet, Ctdrl/Vault Ceilings, Pull Down Stairs, Custom Mirror |
|---|---|
| Appliances | Dishwasher, Dryer, Microwave, Range - Electric, Refrigerator, Disposal, Ice Maker, Smoke Detector, Auto Garage Open, Storm Shutters |
| Heating | Central, Electric |
| Cooling | Central, Electric, Paddle Fans |
| Fireplace | No |
| # of Stories | 1 |
| Stories | 1.00 |
| Furnished | Furniture Negotiable, Unfurnished |
| Master Bedroom | Combo Tub/Shower, Dual Sinks, Separate Shower, Mstr Bdrm - Ground |
Exterior
| Exterior Features | Auto Sprinkler, Open Patio, Lake/Canal Sprinkler, Shutters, Screen Porch |
|---|---|
| Lot Description | < 1/4 Acre |
| Windows | Single Hung Metal, Blinds |
| Roof | S-Tile |
| Construction | CBS, Block |
| Front Exposure | Northwest |
Additional Information
| Date Listed | June 11th, 2025 |
|---|---|
| Days on Market | 140 |
| Zoning | RS |
| Foreclosure | No |
| Short Sale | No |
| RE / Bank Owned | No |
| HOA Fees | 807 |
| Parcel ID | 00424514070001620 |
Room Dimensions
| Master Bedroom | 18 x 12 |
|---|---|
| Den | 10 x 12 |
| Living Room | 18 x 22 |
| Kitchen | 10 x 9 |
Listing Details
| Office | United Realty Group Inc |
|---|---|
| pbrownell@urgfl.com |

