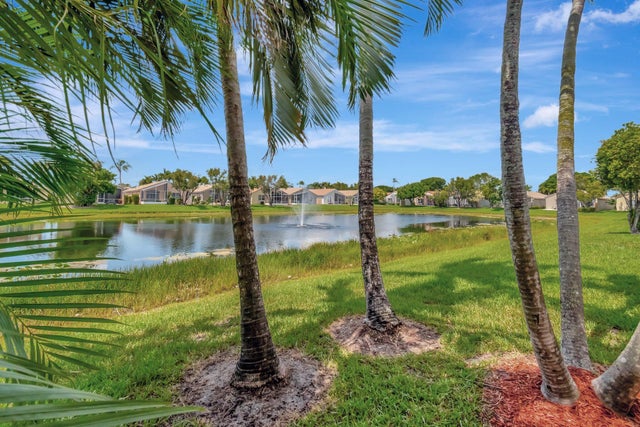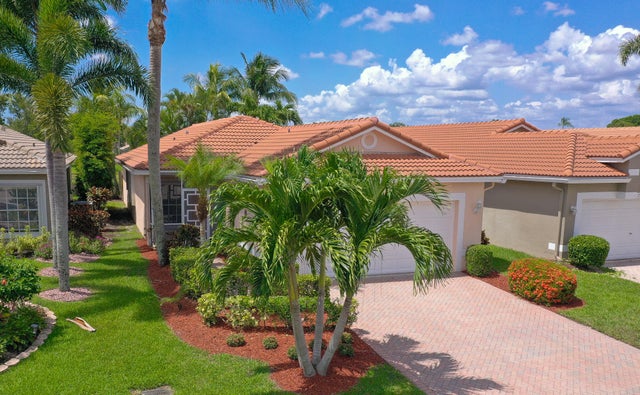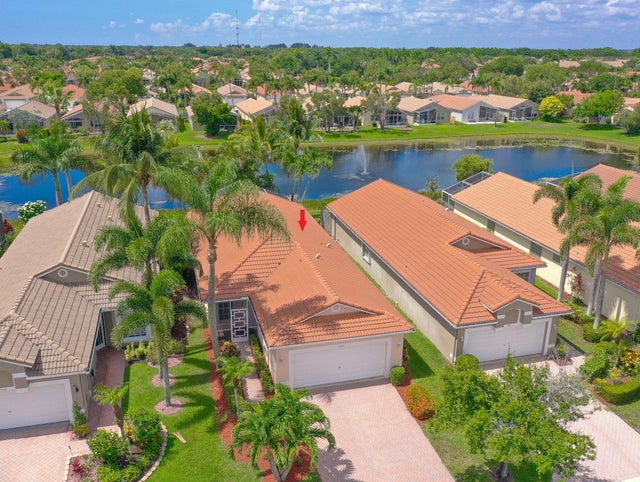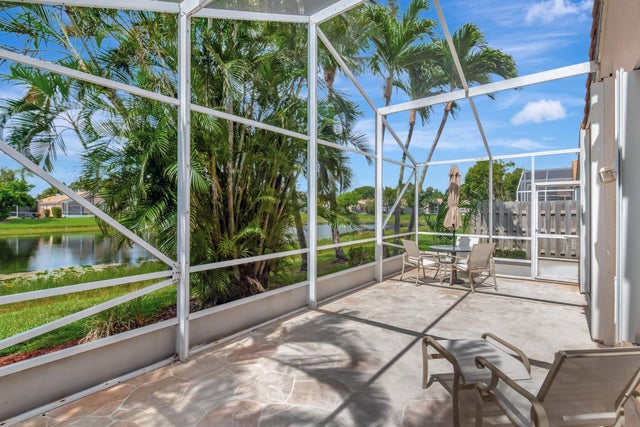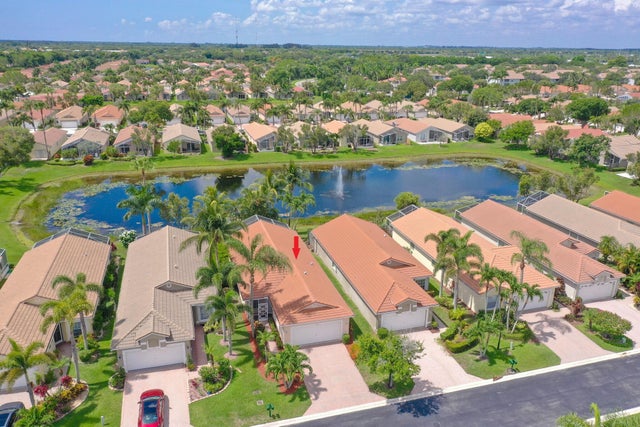About 7706 Cherry Blossom Street
TRANQUILITY best describes the vibe of this happy home. A spacious, screened-in patio overlooking a sparkling lake and fountain--your personal sanctuary for morning coffee or evening relaxation. Lush, mature landscaping enhances privacy without obstructing the peaceful water views.Drive up to a freshly manicured exterior that reflects true pride of ownership. This 3-bedroom, 2-bath home offers both a formal living room and a separate family room--perfect for showcasing furniture, artwork, and hosting guests. High ceilings and expansive windows flood the home with natural light, creating a bright and open feel.No carpet here, laminate flooring flows throughout. The white kitchen features granite countertops, full granite backsplash, stainless steel appliances, and an additional buffet, ideal for entertaining and storing dishes. Wake up to lake and fountain views from the primary suite, complete with two outfitted walk-in closets, a roman tub, separate shower, and generous drawer space. Guest bath has a shower in lieu of tub as well. Accordion shutters provide added peace of mind. HOA fees include Comcast cable and internet, lawn care, house painting, monitoring of alarm, guard gate and access to all amenities. The Grove offers top-tier amenities including a social hall, fitness center, billiards, tennis, pickleball, bocce, putting green & shuffleboard. And the location is unbeatable, with easy access to the Turnpike, shopping, medical facilities, and popular spots like Cobblestone Plaza just minutes away.
Features of 7706 Cherry Blossom Street
| MLS® # | RX-11098440 |
|---|---|
| USD | $395,000 |
| CAD | $554,718 |
| CNY | 元2,814,928 |
| EUR | €339,925 |
| GBP | £295,833 |
| RUB | ₽31,105,855 |
| HOA Fees | $475 |
| Bedrooms | 3 |
| Bathrooms | 2.00 |
| Full Baths | 2 |
| Total Square Footage | 2,160 |
| Living Square Footage | 1,705 |
| Square Footage | Tax Rolls |
| Acres | 0.10 |
| Year Built | 1996 |
| Type | Residential |
| Sub-Type | Single Family Detached |
| Style | Mediterranean |
| Unit Floor | 0 |
| Status | Active Under Contract |
| HOPA | Yes-Verified |
| Membership Equity | No |
Community Information
| Address | 7706 Cherry Blossom Street |
|---|---|
| Area | 4600 |
| Subdivision | The Grove |
| Development | The Grove/Indian Hills |
| City | Boynton Beach |
| County | Palm Beach |
| State | FL |
| Zip Code | 33437 |
Amenities
| Amenities | Billiards, Bocce Ball, Clubhouse, Community Room, Exercise Room, Game Room, Library, Manager on Site, Pickleball, Pool, Putting Green, Sauna, Shuffleboard, Sidewalks, Spa-Hot Tub, Street Lights, Tennis |
|---|---|
| Utilities | Cable, 3-Phase Electric, Public Sewer, Public Water, Underground, Lake Worth Drain Dis |
| Parking | Drive - Decorative, Garage - Detached |
| # of Garages | 2 |
| View | Lake |
| Is Waterfront | Yes |
| Waterfront | Lake |
| Has Pool | No |
| Pets Allowed | Restricted |
| Subdivision Amenities | Billiards, Bocce Ball, Clubhouse, Community Room, Exercise Room, Game Room, Library, Manager on Site, Pickleball, Pool, Putting Green, Sauna, Shuffleboard, Sidewalks, Spa-Hot Tub, Street Lights, Community Tennis Courts |
| Security | Burglar Alarm, Gate - Manned, Security Sys-Owned |
| Guest House | No |
Interior
| Interior Features | Built-in Shelves, Closet Cabinets, Ctdrl/Vault Ceilings, Custom Mirror, Foyer, Pantry, Pull Down Stairs, Roman Tub, Split Bedroom, Walk-in Closet |
|---|---|
| Appliances | Auto Garage Open, Dishwasher, Disposal, Dryer, Microwave, Range - Electric, Refrigerator, Smoke Detector, Washer, Water Heater - Elec |
| Heating | Central, Electric |
| Cooling | Central, Electric, Paddle Fans |
| Fireplace | No |
| # of Stories | 1 |
| Stories | 1.00 |
| Furnished | Furniture Negotiable |
| Master Bedroom | Dual Sinks, Mstr Bdrm - Ground, Separate Shower, Separate Tub |
Exterior
| Exterior Features | Auto Sprinkler, Screen Porch, Screened Patio, Zoned Sprinkler |
|---|---|
| Lot Description | < 1/4 Acre, Interior Lot, Paved Road, Private Road, Sidewalks, Treed Lot |
| Windows | Blinds, Single Hung Metal, Sliding, Verticals |
| Roof | S-Tile |
| Construction | CBS |
| Front Exposure | North |
Additional Information
| Date Listed | June 11th, 2025 |
|---|---|
| Days on Market | 126 |
| Zoning | PUD |
| Foreclosure | No |
| Short Sale | No |
| RE / Bank Owned | No |
| HOA Fees | 475 |
| Parcel ID | 00424521090021370 |
Room Dimensions
| Master Bedroom | 14 x 11 |
|---|---|
| Bedroom 2 | 11 x 11 |
| Bedroom 3 | 11 x 11 |
| Family Room | 15 x 14 |
| Living Room | 13 x 11 |
| Kitchen | 11 x 10 |
| Patio | 29 x 12 |
| Porch | 8 x 6 |
Listing Details
| Office | Berkshire Hathaway Florida Realty |
|---|---|
| justincarinci@bhhsfloridarealty.com |

