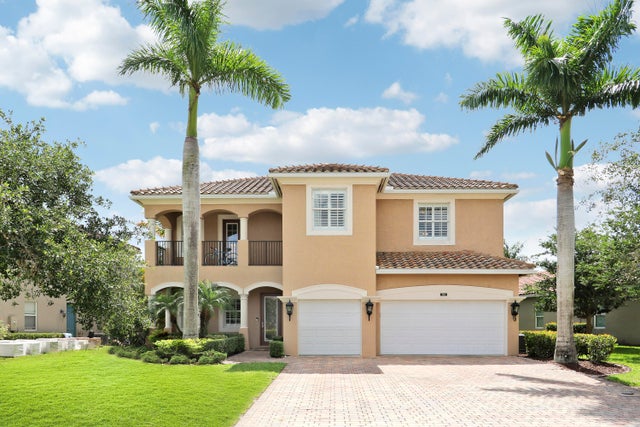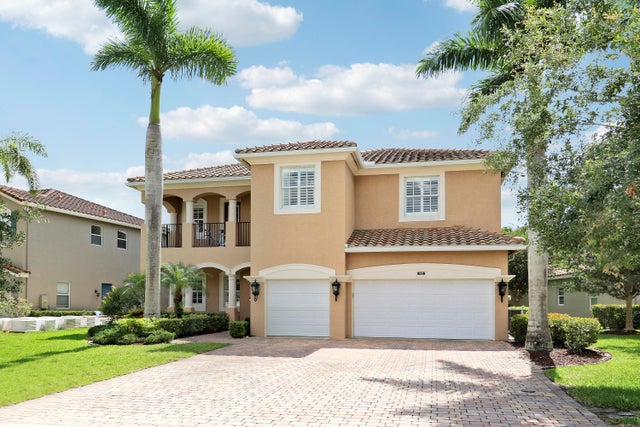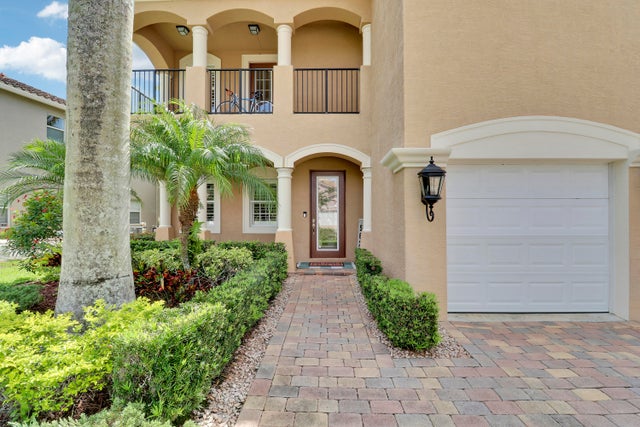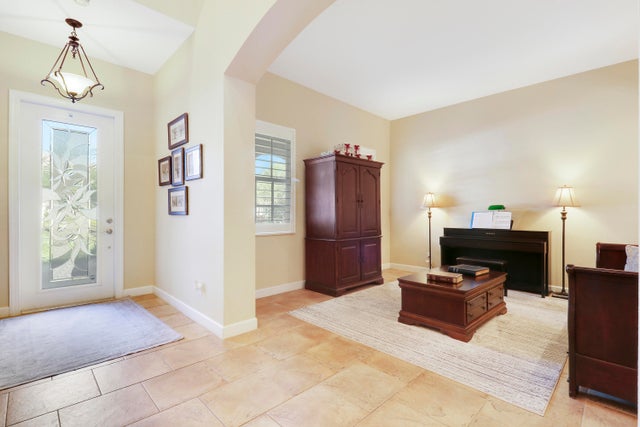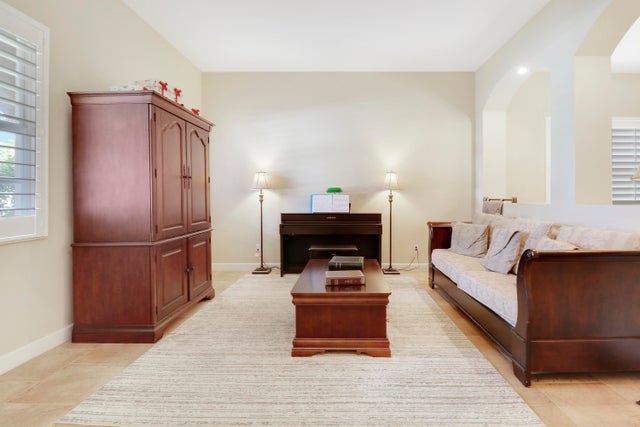About 5621 Sw Longspur Lane
Spectacular Yellowstone former model home! 5 BR 4.5 BA 3 car garage POOL home with stunning finishes and upgrades on a fabulous private preserve lot. This home boasts a formal living room, dining room, and family room, as well as a huge upstairs loft ideal for a game room, home fitness center, or theater. Amazing chef's dream kitchen with 42-inch cabinets, S/S appliances, large pantry, center island, breakfast bar & lots of storage! Magnificent MBR suite with 2 huge walk-in closets and beautifully appointed spa-like master bath w/soaking tub, walk-in shower, double vanities & sinks. Upgrades include IMPACT glass, designer lights and ceiling fans, tile throughout, plantation shutters, and more! HOA provides lawn and landscape, gated entry, internet, cable TV, clubhouse, fitness center, BBQarea, playground, and tennis courts. Ideal location close to A+ rated schools, shopping, dining, I-95, and FL TPK.
Features of 5621 Sw Longspur Lane
| MLS® # | RX-11097965 |
|---|---|
| USD | $1,049,000 |
| CAD | $1,473,163 |
| CNY | 元7,475,594 |
| EUR | €902,738 |
| GBP | £785,643 |
| RUB | ₽82,607,701 |
| HOA Fees | $420 |
| Bedrooms | 5 |
| Bathrooms | 5.00 |
| Full Baths | 4 |
| Half Baths | 1 |
| Total Square Footage | 5,520 |
| Living Square Footage | 4,309 |
| Square Footage | Tax Rolls |
| Acres | 0.27 |
| Year Built | 2008 |
| Type | Residential |
| Sub-Type | Single Family Detached |
| Restrictions | Comercial Vehicles Prohibited |
| Style | Traditional |
| Unit Floor | 0 |
| Status | Active |
| HOPA | No Hopa |
| Membership Equity | No |
Community Information
| Address | 5621 Sw Longspur Lane |
|---|---|
| Area | 9 - Palm City |
| Subdivision | HIGHLANDS RESERVE |
| City | Palm City |
| County | Martin |
| State | FL |
| Zip Code | 34990 |
Amenities
| Amenities | Clubhouse, Community Room, Picnic Area, Pool, Sidewalks, Street Lights, Manager on Site |
|---|---|
| Utilities | Public Sewer, Public Water |
| Parking | Garage - Attached |
| # of Garages | 3 |
| Is Waterfront | No |
| Waterfront | None |
| Has Pool | Yes |
| Pool | Inground, Screened |
| Pets Allowed | Restricted |
| Subdivision Amenities | Clubhouse, Community Room, Picnic Area, Pool, Sidewalks, Street Lights, Manager on Site |
Interior
| Interior Features | Built-in Shelves, Entry Lvl Lvng Area, Foyer, Pantry, Split Bedroom, Walk-in Closet, Closet Cabinets |
|---|---|
| Appliances | Auto Garage Open, Dishwasher, Dryer, Microwave, Range - Electric, Refrigerator, Smoke Detector, Washer |
| Heating | Central |
| Cooling | Central, Electric |
| Fireplace | No |
| # of Stories | 2 |
| Stories | 2.00 |
| Furnished | Unfurnished |
| Master Bedroom | Mstr Bdrm - Sitting, Mstr Bdrm - Upstairs |
Exterior
| Exterior Features | Auto Sprinkler, Covered Patio, Custom Lighting, Fence, Open Patio |
|---|---|
| Lot Description | 1/4 to 1/2 Acre |
| Windows | Impact Glass |
| Roof | Barrel |
| Construction | Concrete, Block |
| Front Exposure | East |
Additional Information
| Date Listed | June 9th, 2025 |
|---|---|
| Days on Market | 128 |
| Zoning | PUD-R |
| Foreclosure | No |
| Short Sale | No |
| RE / Bank Owned | No |
| HOA Fees | 420 |
| Parcel ID | 453841001000010600 |
Room Dimensions
| Master Bedroom | 22 x 18 |
|---|---|
| Bedroom 2 | 18 x 12 |
| Bedroom 3 | 18 x 12 |
| Bedroom 4 | 13 x 12 |
| Bedroom 5 | 13 x 12 |
| Dining Room | 12 x 11 |
| Family Room | 20 x 17 |
| Living Room | 13 x 11 |
| Kitchen | 16 x 11 |
| Loft | 25 x 13 |
Listing Details
| Office | RE/MAX of Stuart |
|---|---|
| jenniferatkisson@remax.net |

