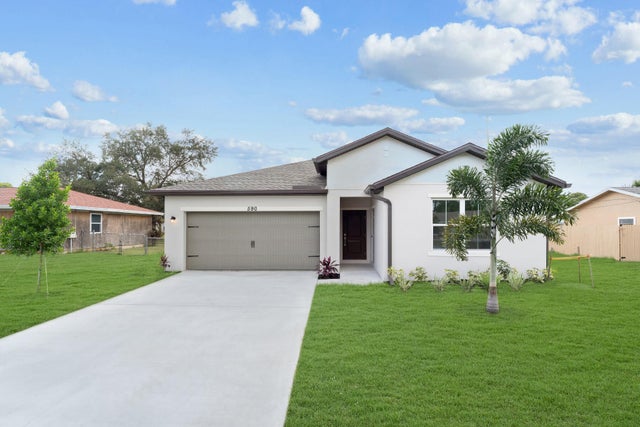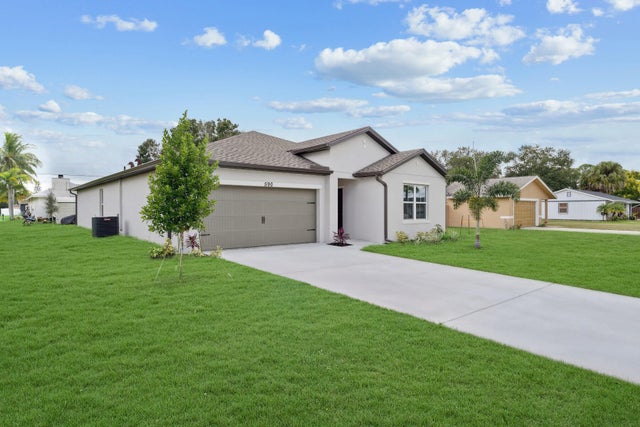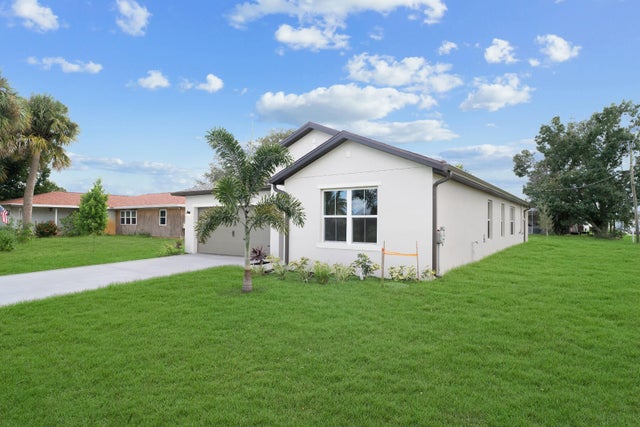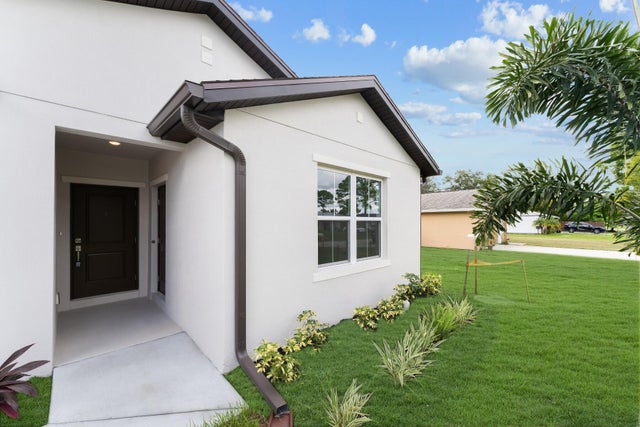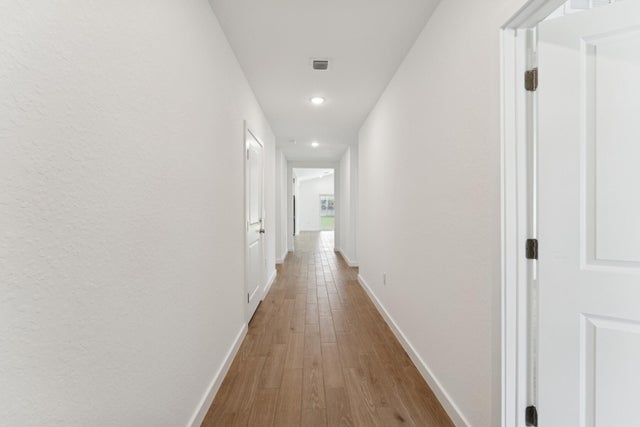About 590 Nw Archer Avenue #37
Stunning Passionflower II with Private Guest Suite - Prime St. Lucie Location!Discover the perfect blend of style and functionality in this Passionflower II model, ideally situated just 10 minutes from the vibrant shops and restaurants of St. Lucie West and with quick access to the Turnpike.This open-concept home impresses with vaulted ceilings that elevate the great room and dining area, flowing seamlessly into a covered patio--perfect for effortless indoor-outdoor living. The gourmet kitchen features striking Caledonia granite countertops, a spacious island, and crisp white cabinetry for a bright, modern feel.The Extra Suite Plus offers a private entrance, separate living area, full bath, and even a mini-fridge--ideal for long-term guests, in-laws, or a work-from-home setup.The primary suite includes a walk-in closet and a luxurious en suite with dual sinks for everyday ease. Additional highlights: - Whole-house impact glass for added security and energy efficiency - Granite countertops throughout - Move-in ready with designer finishes - Don't miss this opportunity for flexible living in a prime location! Available Fall 2025
Features of 590 Nw Archer Avenue #37
| MLS® # | RX-11097886 |
|---|---|
| USD | $489,995 |
| CAD | $685,733 |
| CNY | 元3,478,818 |
| EUR | €420,083 |
| GBP | £367,716 |
| RUB | ₽39,199,257 |
| Bedrooms | 4 |
| Bathrooms | 3.00 |
| Full Baths | 3 |
| Total Square Footage | 11,250 |
| Living Square Footage | 2,094 |
| Square Footage | Developer |
| Acres | 0.23 |
| Year Built | 2025 |
| Type | Residential |
| Sub-Type | Single Family Detached |
| Restrictions | None |
| Style | A-Frame, < 4 Floors |
| Unit Floor | 0 |
| Status | Active Under Contract |
| HOPA | No Hopa |
| Membership Equity | No |
Community Information
| Address | 590 Nw Archer Avenue #37 |
|---|---|
| Area | 7720 |
| Subdivision | PORT ST LUCIE SECTION 25 |
| City | Port Saint Lucie |
| County | St. Lucie |
| State | FL |
| Zip Code | 34983 |
Amenities
| Amenities | None |
|---|---|
| Utilities | 3-Phase Electric, Public Sewer, Public Water |
| Parking | 2+ Spaces, Garage - Attached, Driveway |
| # of Garages | 2 |
| Is Waterfront | No |
| Waterfront | None |
| Has Pool | No |
| Pets Allowed | Yes |
| Subdivision Amenities | None |
| Security | None |
Interior
| Interior Features | Foyer, Cook Island, Pantry, Walk-in Closet, Ctdrl/Vault Ceilings, Split Bedroom, Entry Lvl Lvng Area |
|---|---|
| Appliances | Auto Garage Open, Dishwasher, Dryer, Microwave, Range - Electric, Refrigerator, Smoke Detector, Washer |
| Heating | Central |
| Cooling | Central, Electric |
| Fireplace | No |
| # of Stories | 1 |
| Stories | 1.00 |
| Furnished | Unfurnished |
| Master Bedroom | Dual Sinks, Separate Shower, Mstr Bdrm - Ground |
Exterior
| Exterior Features | Covered Patio |
|---|---|
| Lot Description | < 1/4 Acre, West of US-1, 1/4 to 1/2 Acre |
| Roof | Comp Shingle |
| Construction | CBS |
| Front Exposure | North |
Additional Information
| Date Listed | June 9th, 2025 |
|---|---|
| Days on Market | 141 |
| Zoning | RS-2PS |
| Foreclosure | No |
| Short Sale | No |
| RE / Bank Owned | No |
| Parcel ID | 342062015770005 |
Room Dimensions
| Master Bedroom | 14.5 x 13.5 |
|---|---|
| Bedroom 2 | 10 x 10.5 |
| Bedroom 3 | 11.4 x 10 |
| Dining Room | 18.11 x 10.2 |
| Living Room | 18.11 x 11.11 |
| Kitchen | 9.1 x 16.3 |
| Bonus Room | 11.4 x 10, 13.9 x 11.5, 19 x 20.2 |
Listing Details
| Office | K Hovnanian Florida Realty |
|---|---|
| gakellino@khov.com |

