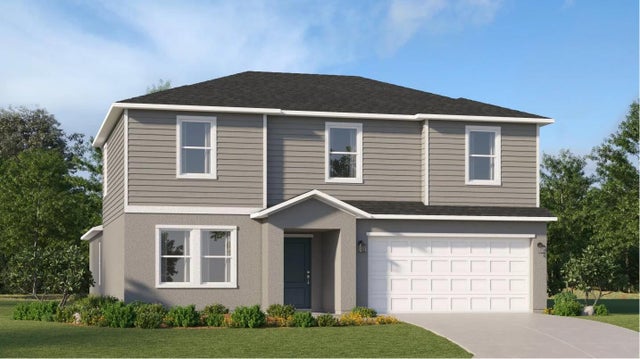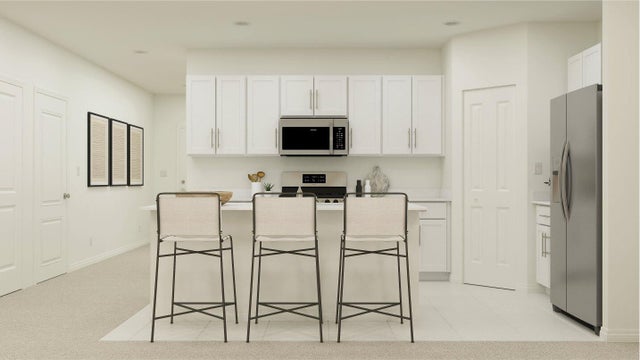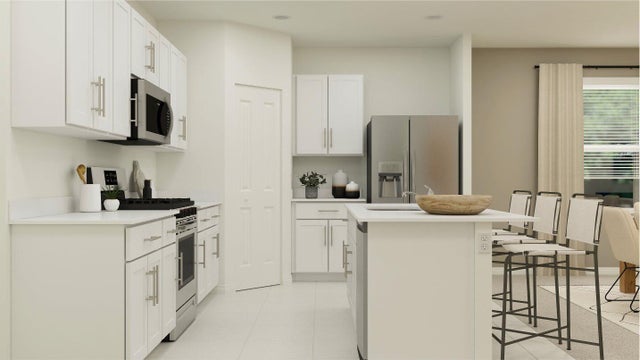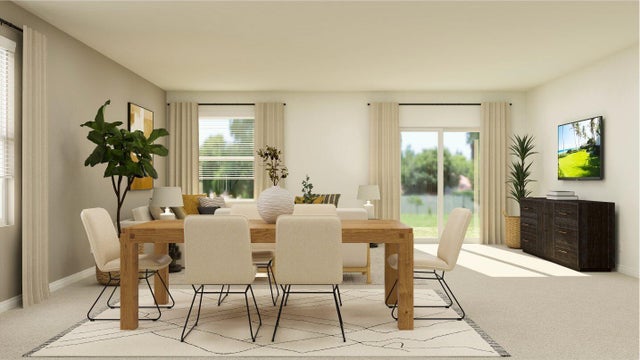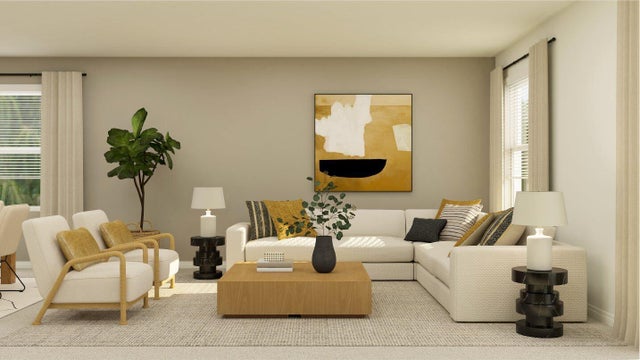About 6307 Nw Windwood Way
This new two-level home boasts a modern and low-maintenance layout. A versatile flex space can be found off the foyer, leading to an open-concept floorplan perfect for entertaining and everyday multi-tasking. The owner's suite is tucked away into a private back corner. Upstairs, four bedrooms surround a spacious loft.Prices, dimensions and features may vary and are subject to change. Photos are for illustrative purposes only.
Features of 6307 Nw Windwood Way
| MLS® # | RX-11097867 |
|---|---|
| USD | $466,080 |
| CAD | $655,006 |
| CNY | 元3,317,278 |
| EUR | €402,018 |
| GBP | £354,299 |
| RUB | ₽37,468,824 |
| HOA Fees | $206 |
| Bedrooms | 5 |
| Bathrooms | 3.00 |
| Full Baths | 3 |
| Total Square Footage | 2,754 |
| Living Square Footage | 2,754 |
| Square Footage | Other |
| Acres | 0.15 |
| Year Built | 2025 |
| Type | Residential |
| Sub-Type | Single Family Detached |
| Restrictions | Lease OK w/Restrict |
| Unit Floor | 0 |
| Status | Pending |
| HOPA | No Hopa |
| Membership Equity | No |
Community Information
| Address | 6307 Nw Windwood Way |
|---|---|
| Area | 7400 |
| Subdivision | BRYSTOL AT WYDLER |
| City | Port Saint Lucie |
| County | St. Lucie |
| State | FL |
| Zip Code | 34987 |
Amenities
| Amenities | Dog Park, Pickleball, Playground, Pool |
|---|---|
| Utilities | None |
| # of Garages | 2 |
| Is Waterfront | No |
| Waterfront | Lake |
| Has Pool | No |
| Pets Allowed | Yes |
| Subdivision Amenities | Dog Park, Pickleball, Playground, Pool |
Interior
| Interior Features | Foyer, Walk-in Closet |
|---|---|
| Appliances | Microwave, Range - Gas, Smoke Detector, Washer/Dryer Hookup |
| Heating | Central, Electric |
| Cooling | Central, Electric |
| Fireplace | No |
| # of Stories | 2 |
| Stories | 2.00 |
| Furnished | Unfurnished |
| Master Bedroom | Dual Sinks |
Exterior
| Lot Description | < 1/4 Acre |
|---|---|
| Construction | CBS, Concrete |
| Front Exposure | West |
Additional Information
| Date Listed | June 9th, 2025 |
|---|---|
| Days on Market | 145 |
| Zoning | Planne |
| Foreclosure | No |
| Short Sale | No |
| RE / Bank Owned | No |
| HOA Fees | 206 |
| Parcel ID | 330270501540004 |
Room Dimensions
| Master Bedroom | 14.58 x 15.33 |
|---|---|
| Bedroom 2 | 10.67 x 10.75 |
| Bedroom 3 | 12.33 x 11.25 |
| Bedroom 4 | 11.17 x 11.5 |
| Bedroom 5 | 10 x 11.05 |
| Living Room | 16 x 15 |
| Kitchen | 11 x 14.5 |
| Loft | 12.42 x 15.67 |
Listing Details
| Office | Lennar Realty |
|---|---|
| palmatlanticmls@lennar.com |

