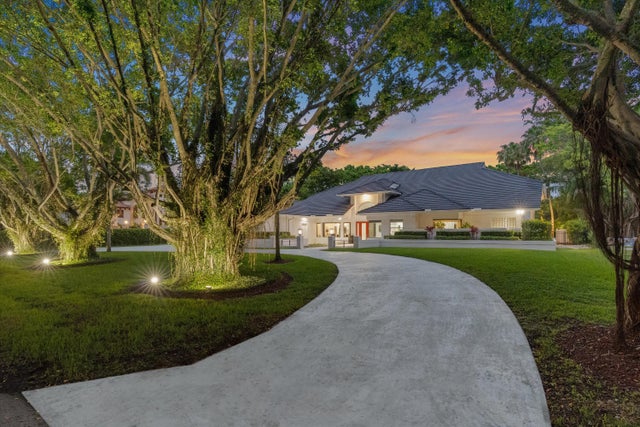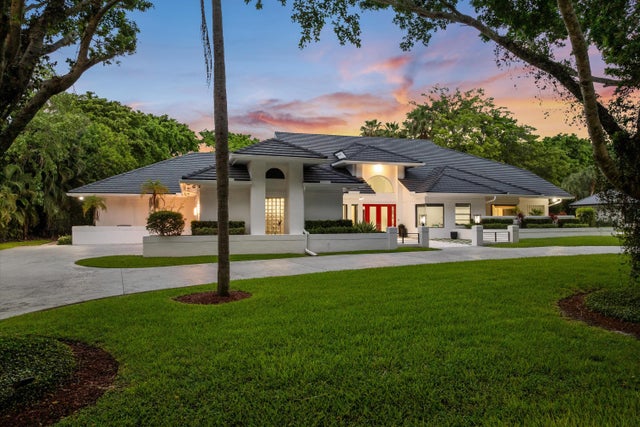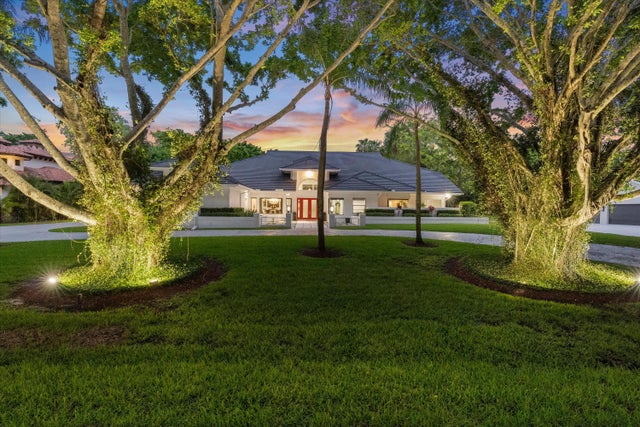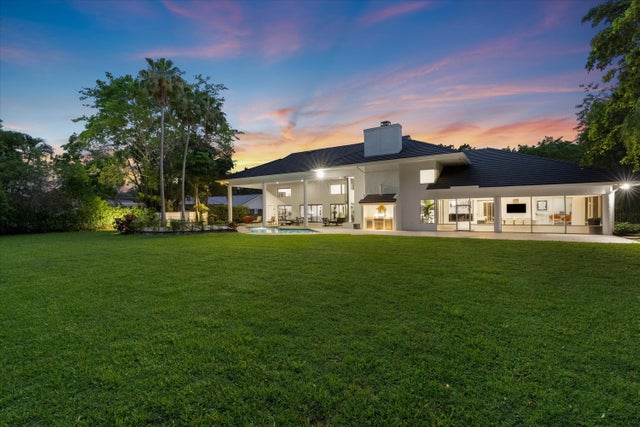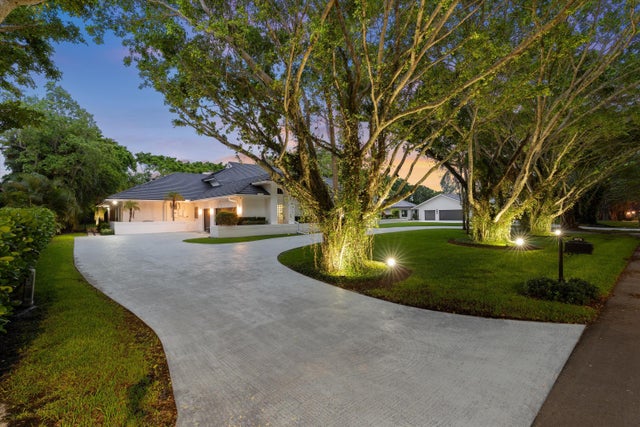About 8076 Twin Lake Drive
A very rare offering in the exclusive enclave of Long Lake Estates of Boca Raton this exceptional showcase home rests on a private 48,000 SF lot. Behind the manned security gates of this ultra private community in central Boca this 4BR/5BA family estate home offers something you don't find often these days, a lot size over an acre! The property is specially appointed with amenities such as a built in steam room in the primary bath, 24 foot ceilings in the main areas, and even a master closet with stairs that lead to a special enormous second floor room currently used as a theatre. The expansive backyard has room to spare overlooking the private free form custom pool with hot tub, a lighted outdoor kitchen with grill, summer shower, and even a mini shed area for storage and poolequipment. An oversized 3 car garage with room expanded parking pad area means your guests have more than enough room to park. A special lighted screened in Florida porch overlooks the property. This wonderful showcase home is a true gem in one of the most sought after communities in Boca.
Features of 8076 Twin Lake Drive
| MLS® # | RX-11097795 |
|---|---|
| USD | $2,990,000 |
| CAD | $4,208,814 |
| CNY | 元21,350,095 |
| EUR | €2,587,926 |
| GBP | £2,254,128 |
| RUB | ₽239,226,013 |
| HOA Fees | $618 |
| Bedrooms | 4 |
| Bathrooms | 5.00 |
| Full Baths | 4 |
| Half Baths | 1 |
| Total Square Footage | 7,544 |
| Living Square Footage | 4,698 |
| Square Footage | Tax Rolls |
| Acres | 1.11 |
| Year Built | 1990 |
| Type | Residential |
| Sub-Type | Single Family Detached |
| Restrictions | None |
| Style | Contemporary |
| Unit Floor | 0 |
| Status | Pending |
| HOPA | No Hopa |
| Membership Equity | No |
Community Information
| Address | 8076 Twin Lake Drive |
|---|---|
| Area | 4760 |
| Subdivision | LONG LAKE ESTATES 1 AS |
| City | Boca Raton |
| County | Palm Beach |
| State | FL |
| Zip Code | 33496 |
Amenities
| Amenities | None |
|---|---|
| Utilities | Cable, 3-Phase Electric, Public Sewer, Public Water |
| Parking | 2+ Spaces, Drive - Circular, Driveway, Garage - Attached |
| # of Garages | 3 |
| View | Garden |
| Is Waterfront | No |
| Waterfront | None |
| Has Pool | Yes |
| Pool | Concrete, Freeform, Heated, Inground |
| Pets Allowed | Yes |
| Subdivision Amenities | None |
| Security | Burglar Alarm, Gate - Manned, Private Guard, Security Light |
Interior
| Interior Features | Closet Cabinets, Ctdrl/Vault Ceilings, Custom Mirror, Foyer, French Door, Cook Island, Upstairs Living Area, Volume Ceiling, Walk-in Closet |
|---|---|
| Appliances | Auto Garage Open, Cooktop, Dishwasher, Dryer, Freezer, Ice Maker, Microwave, Range - Electric, Refrigerator, Wall Oven, Washer, Water Heater - Elec |
| Heating | Central, Electric |
| Cooling | Central, Electric |
| Fireplace | No |
| # of Stories | 2 |
| Stories | 2.00 |
| Furnished | Unfurnished |
| Master Bedroom | Mstr Bdrm - Sitting, Separate Shower, Spa Tub & Shower |
Exterior
| Exterior Features | Auto Sprinkler, Built-in Grill, Custom Lighting, Open Patio, Outdoor Shower, Screen Porch, Summer Kitchen |
|---|---|
| Lot Description | 1 to < 2 Acres |
| Windows | Blinds |
| Roof | Barrel, Concrete Tile |
| Construction | CBS, Concrete |
| Front Exposure | North |
Additional Information
| Date Listed | June 9th, 2025 |
|---|---|
| Days on Market | 127 |
| Zoning | RE |
| Foreclosure | No |
| Short Sale | No |
| RE / Bank Owned | No |
| HOA Fees | 618 |
| Parcel ID | 00424705010000910 |
Room Dimensions
| Master Bedroom | 18 x 18 |
|---|---|
| Living Room | 24 x 22 |
| Kitchen | 15 x 14 |
Listing Details
| Office | Illustrated Properties |
|---|---|
| mikepappas@keyes.com |

