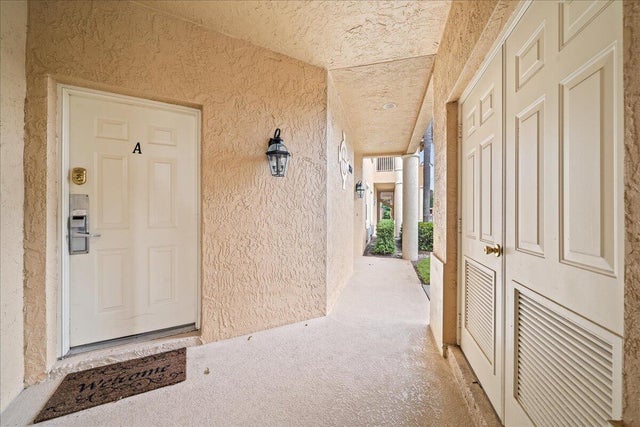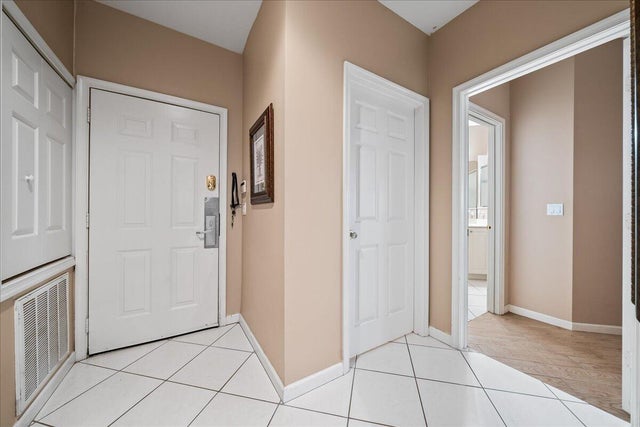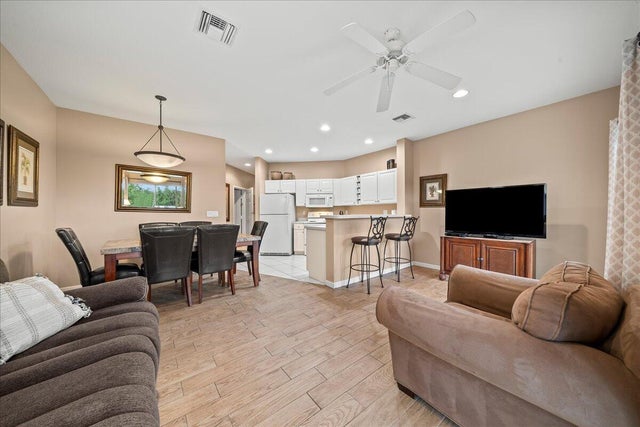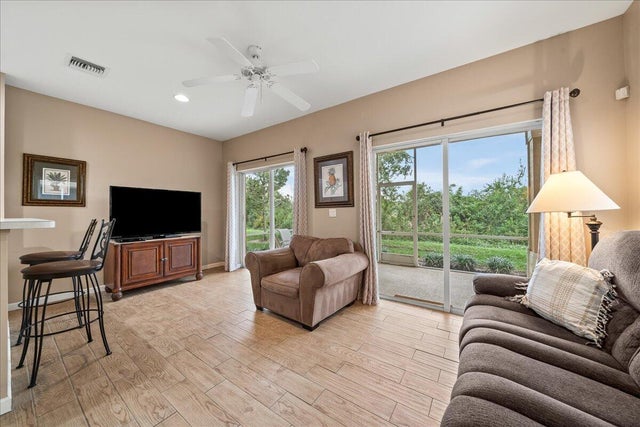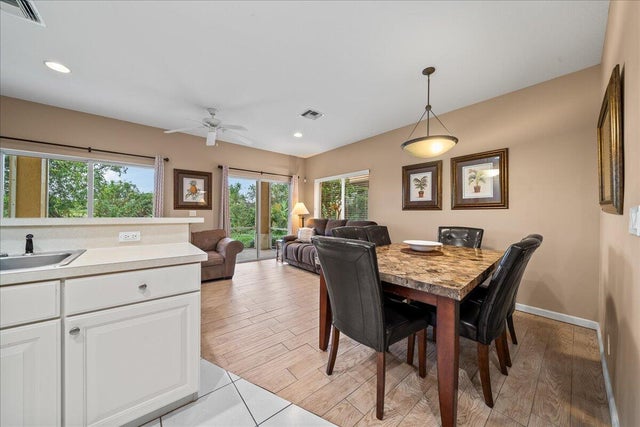About 8264 Mulligan Circle #2612
Unlock Flexibility and Income Potential in Castle Pines! Whether you're seeking a comfortable primary residence, a vacation getaway, or a smart income-producing property, this 2-bedroom, 2.5-bath home offers unmatched versatility. With two separate entrances, you can live in one side while generating rental income from the other--perfect for offsetting expenses or building long-term wealth.Enjoy the privacy and space of a large primary suite with a walk-in closet and ensuite bath, while the open-concept living area and private patio create an inviting atmosphere for relaxing or entertaining. The separate guest suite provides added independence for visitors or tenants, complete with a full bath, large closet, and kitchenette--making short- or long-term rental options easy and appeal.
Features of 8264 Mulligan Circle #2612
| MLS® # | RX-11097690 |
|---|---|
| USD | $240,000 |
| CAD | $337,831 |
| CNY | 元1,713,720 |
| EUR | €207,726 |
| GBP | £180,933 |
| RUB | ₽19,202,088 |
| HOA Fees | $733 |
| Bedrooms | 2 |
| Bathrooms | 3.00 |
| Full Baths | 2 |
| Half Baths | 1 |
| Total Square Footage | 1,761 |
| Living Square Footage | 1,312 |
| Square Footage | Tax Rolls |
| Acres | 4.10 |
| Year Built | 2003 |
| Type | Residential |
| Sub-Type | Condo or Coop |
| Restrictions | Buyer Approval, Lease OK w/Restrict, Daily Rentals |
| Style | < 4 Floors, Mediterranean |
| Unit Floor | 1 |
| Status | Active |
| HOPA | No Hopa |
| Membership Equity | No |
Community Information
| Address | 8264 Mulligan Circle #2612 |
|---|---|
| Area | 7600 |
| Subdivision | CASTLE PINES CONDOMINIUM |
| City | Port Saint Lucie |
| County | St. Lucie |
| State | FL |
| Zip Code | 34986 |
Amenities
| Amenities | Clubhouse, Fitness Trail, Picnic Area, Pool, Sidewalks, Golf Course, Tennis, Community Room, Library, Spa-Hot Tub, Billiards, Pickleball, Playground |
|---|---|
| Utilities | Cable, Public Sewer, Public Water |
| Parking | 2+ Spaces, Open |
| View | Garden |
| Is Waterfront | No |
| Waterfront | None |
| Has Pool | No |
| Pets Allowed | Yes |
| Subdivision Amenities | Clubhouse, Fitness Trail, Picnic Area, Pool, Sidewalks, Golf Course Community, Community Tennis Courts, Community Room, Library, Spa-Hot Tub, Billiards, Pickleball, Playground |
| Security | Gate - Manned |
Interior
| Interior Features | Foyer, Walk-in Closet, Split Bedroom, Built-in Shelves |
|---|---|
| Appliances | Dishwasher, Disposal, Dryer, Microwave, Range - Electric, Refrigerator, Smoke Detector, Washer, Water Heater - Elec |
| Heating | Central, Electric |
| Cooling | Central, Electric |
| Fireplace | No |
| # of Stories | 1 |
| Stories | 1.00 |
| Furnished | Furnished, Turnkey |
| Master Bedroom | Dual Sinks, Separate Shower |
Exterior
| Exterior Features | Screened Patio |
|---|---|
| Lot Description | 4 to < 5 Acres |
| Roof | Barrel |
| Construction | CBS, Frame/Stucco |
| Front Exposure | South |
Additional Information
| Date Listed | June 8th, 2025 |
|---|---|
| Days on Market | 128 |
| Zoning | Residential |
| Foreclosure | No |
| Short Sale | No |
| RE / Bank Owned | No |
| HOA Fees | 733.06 |
| Parcel ID | 332750200660004 |
Room Dimensions
| Master Bedroom | 18 x 13 |
|---|---|
| Bedroom 2 | 17 x 14 |
| Living Room | 18 x 17 |
| Kitchen | 12 x 10 |
| Patio | 15 x 12 |
Listing Details
| Office | Equity Florida Treasure Coast LLC |
|---|---|
| jimtippmann@gmail.com |

