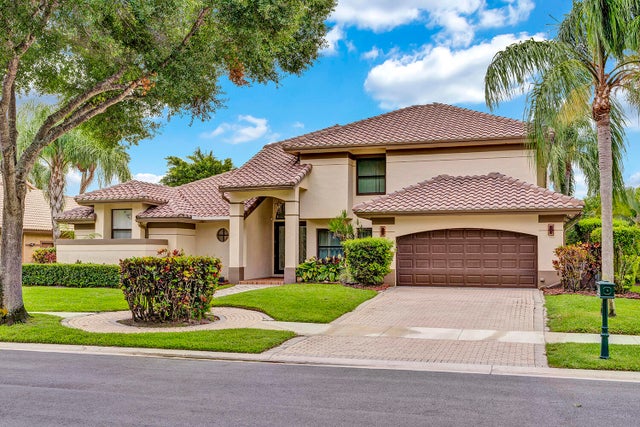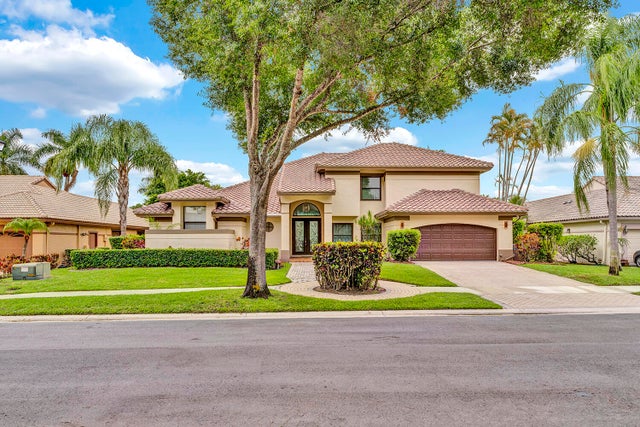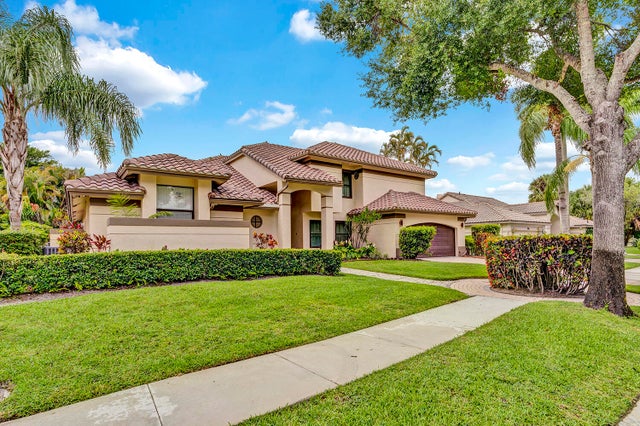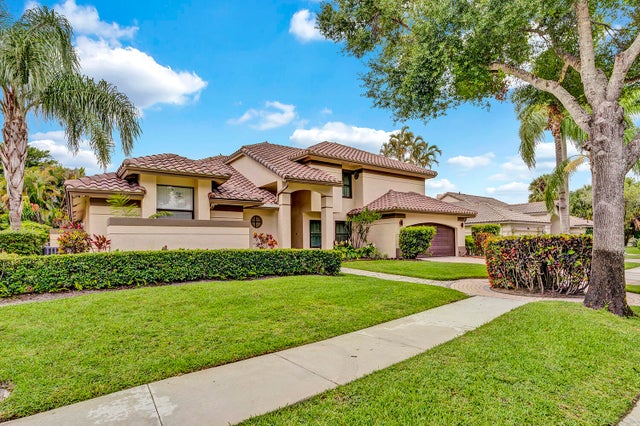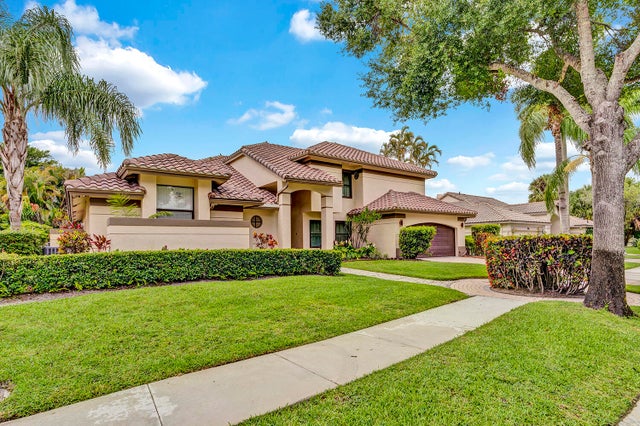About 20532 Sausalito Drive
Beautifully updated 4 bedroom, 4 bath home in The Isle of Mission Bay with serene lake views. Renovated in 2018, this spacious residence features impact windows and doors (2022), HVAC system (2022), and a resurfaced screened-in pool (2023), perfect for outdoor living. The light-filled interior offers a functional floor plan ideal for both relaxing and entertaining. Enjoy the benefits of a well-maintained community with resort-style amenities, all conveniently located near top-rated schools, shopping, dining, and major highways. Move-in ready and not to be missed.
Features of 20532 Sausalito Drive
| MLS® # | RX-11097656 |
|---|---|
| USD | $1,100,000 |
| CAD | $1,544,785 |
| CNY | 元7,839,040 |
| EUR | €946,627 |
| GBP | £823,840 |
| RUB | ₽86,623,900 |
| HOA Fees | $367 |
| Bedrooms | 4 |
| Bathrooms | 4.00 |
| Full Baths | 4 |
| Total Square Footage | 3,579 |
| Living Square Footage | 2,864 |
| Square Footage | Tax Rolls |
| Acres | 0.20 |
| Year Built | 1987 |
| Type | Residential |
| Sub-Type | Single Family Detached |
| Restrictions | Buyer Approval |
| Style | < 4 Floors, Multi-Level, Mediterranean |
| Unit Floor | 1 |
| Status | Active |
| HOPA | No Hopa |
| Membership Equity | No |
Community Information
| Address | 20532 Sausalito Drive |
|---|---|
| Area | 4860 |
| Subdivision | MISSION BAY |
| Development | THE ISLE OF MISSION BAY |
| City | Boca Raton |
| County | Palm Beach |
| State | FL |
| Zip Code | 33498 |
Amenities
| Amenities | Basketball, Bike - Jog, Clubhouse, Exercise Room, Picnic Area, Pool, Sauna, Spa-Hot Tub, Tennis |
|---|---|
| Utilities | Cable, Public Sewer, Public Water |
| Parking | 2+ Spaces, Driveway, Garage - Attached, Vehicle Restrictions |
| # of Garages | 2 |
| View | Lake, Pool |
| Is Waterfront | Yes |
| Waterfront | Lake |
| Has Pool | Yes |
| Pool | Inground, Screened, Equipment Included |
| Pets Allowed | Yes |
| Subdivision Amenities | Basketball, Bike - Jog, Clubhouse, Exercise Room, Picnic Area, Pool, Sauna, Spa-Hot Tub, Community Tennis Courts |
| Security | Gate - Unmanned, Security Patrol |
Interior
| Interior Features | Ctdrl/Vault Ceilings, Foyer, Laundry Tub, Roman Tub, Walk-in Closet |
|---|---|
| Appliances | Auto Garage Open, Dishwasher, Disposal, Dryer, Range - Electric, Refrigerator, Washer, Water Heater - Elec, Central Vacuum |
| Heating | Central, Electric |
| Cooling | Central, Electric |
| Fireplace | No |
| # of Stories | 2 |
| Stories | 2.00 |
| Furnished | Unfurnished |
| Master Bedroom | Dual Sinks, Mstr Bdrm - Ground, Separate Shower, Separate Tub, 2 Master Baths |
Exterior
| Exterior Features | Auto Sprinkler, Covered Patio, Screened Patio |
|---|---|
| Lot Description | < 1/4 Acre |
| Windows | Hurricane Windows, Impact Glass |
| Roof | S-Tile |
| Construction | Block, CBS |
| Front Exposure | North |
School Information
| Elementary | Sandpiper Shores Elementary School |
|---|---|
| Middle | Loggers' Run Community Middle School |
| High | West Boca Raton High School |
Additional Information
| Date Listed | June 8th, 2025 |
|---|---|
| Days on Market | 129 |
| Zoning | RTS |
| Foreclosure | No |
| Short Sale | Yes |
| RE / Bank Owned | No |
| HOA Fees | 366.67 |
| Parcel ID | 00414713060001020 |
Room Dimensions
| Master Bedroom | 16 x 12.5 |
|---|---|
| Bedroom 2 | 12.5 x 14.5 |
| Bedroom 3 | 11.5 x 12.5 |
| Bedroom 4 | 11.5 x 12 |
| Dining Room | 15 x 12, 7 x 7 |
| Family Room | 17 x 17 |
| Living Room | 18 x 16 |
| Kitchen | 13 x 12.5 |
| Loft | 15 x 11.5 |
Listing Details
| Office | Century 21 Stein Posner |
|---|---|
| ajs929@hotmail.com |

