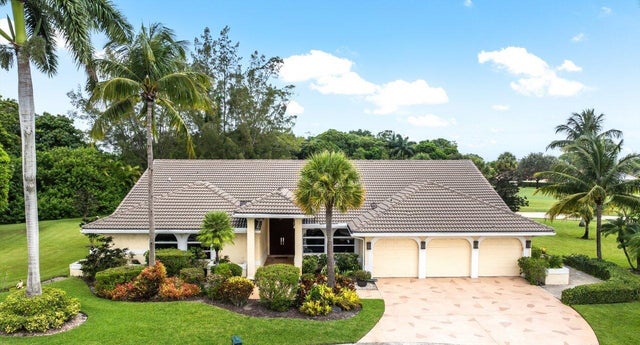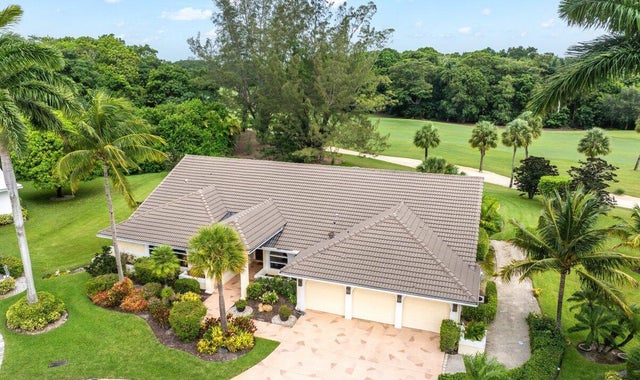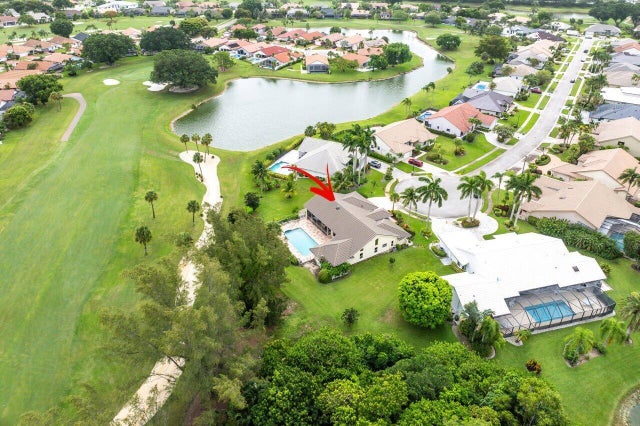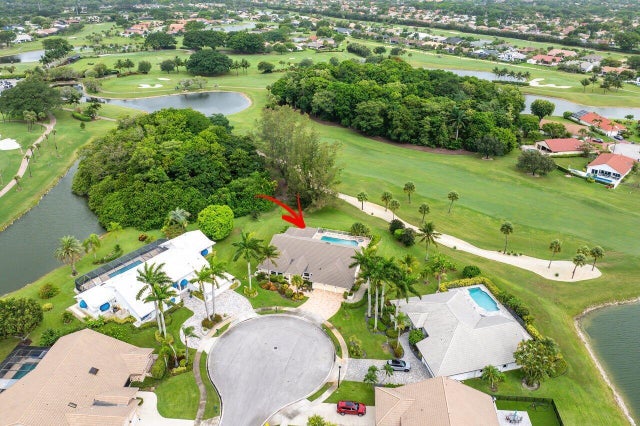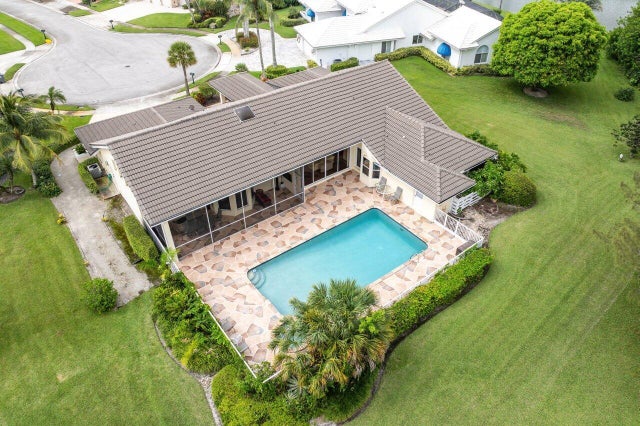About 10369 Silver Lake Drive
Elegant custom home on a rare oversized lot at the end of the cul-de-sac on one of the most desirable streets in prestigious Boca Woods Country Club, this 3 bed/3.5 bath offers spectacular panoramic golf course views a true standout in the community. Take in the serene setting from the screened patio with oversized pool and cabana bath. Features include a new 4-ton A/C, new oven, new refrigerator, and partial impact windows along with many more improvements throughout the home. Boca Woods is an all age Country Club Community which offers resort style amenities, including two championship golf courses, Har Tru tennis courts, pickleball courts, state of the art fitness center, spa, game room, fully renovated clubhouse with fine dining and much more! Mandatory Country Club
Features of 10369 Silver Lake Drive
| MLS® # | RX-11097576 |
|---|---|
| USD | $1,175,000 |
| CAD | $1,637,598 |
| CNY | 元8,342,265 |
| EUR | €1,008,819 |
| GBP | £888,906 |
| RUB | ₽93,764,648 |
| HOA Fees | $465 |
| Bedrooms | 3 |
| Bathrooms | 4.00 |
| Full Baths | 3 |
| Half Baths | 1 |
| Total Square Footage | 4,094 |
| Living Square Footage | 3,009 |
| Square Footage | Tax Rolls |
| Acres | 0.45 |
| Year Built | 1986 |
| Type | Residential |
| Sub-Type | Single Family Detached |
| Restrictions | Tenant Approval, Lease OK w/Restrict |
| Style | < 4 Floors |
| Unit Floor | 0 |
| Status | Active |
| HOPA | No Hopa |
| Membership Equity | Yes |
Community Information
| Address | 10369 Silver Lake Drive |
|---|---|
| Area | 4870 |
| Subdivision | BOCA WOODS COUNTRY CLUB 11 |
| Development | Boca Woods Country Club |
| City | Boca Raton |
| County | Palm Beach |
| State | FL |
| Zip Code | 33428 |
Amenities
| Amenities | Pool, Golf Course, Tennis, Clubhouse, Lobby, Exercise Room, Game Room, Sauna, Sidewalks, Billiards, Manager on Site, Putting Green, Street Lights, Cafe/Restaurant, Pickleball, Bocce Ball |
|---|---|
| Utilities | Well Water, Cable |
| Parking | Garage - Attached, Driveway, Golf Cart |
| # of Garages | 2 |
| View | Golf, Pool |
| Is Waterfront | No |
| Waterfront | None |
| Has Pool | Yes |
| Pets Allowed | Yes |
| Unit | On Golf Course |
| Subdivision Amenities | Pool, Golf Course Community, Community Tennis Courts, Clubhouse, Lobby, Exercise Room, Game Room, Sauna, Sidewalks, Billiards, Manager on Site, Putting Green, Street Lights, Cafe/Restaurant, Pickleball, Bocce Ball |
| Security | Gate - Manned, Burglar Alarm, Security Patrol |
Interior
| Interior Features | Ctdrl/Vault Ceilings |
|---|---|
| Appliances | Washer, Dryer, Refrigerator, Range - Electric, Dishwasher, Auto Garage Open, Cooktop |
| Heating | Central, Electric |
| Cooling | Electric, Central |
| Fireplace | No |
| # of Stories | 1 |
| Stories | 1.00 |
| Furnished | Unfurnished |
| Master Bedroom | Separate Shower, Separate Tub, Dual Sinks |
Exterior
| Exterior Features | Covered Patio, Screened Patio, Auto Sprinkler |
|---|---|
| Lot Description | 1/4 to 1/2 Acre |
| Construction | CBS |
| Front Exposure | Southeast |
School Information
| Elementary | Sandpiper Shores Elementary School |
|---|---|
| Middle | Loggers' Run Community Middle School |
| High | West Boca Raton High School |
Additional Information
| Date Listed | June 8th, 2025 |
|---|---|
| Days on Market | 143 |
| Zoning | RE |
| Foreclosure | No |
| Short Sale | No |
| RE / Bank Owned | No |
| HOA Fees | 465 |
| Parcel ID | 00414724070280200 |
Room Dimensions
| Master Bedroom | 20 x 19 |
|---|---|
| Bedroom 2 | 15 x 10 |
| Bedroom 3 | 15 x 10 |
| Dining Room | 13 x 12 |
| Living Room | 20 x 18 |
| Great Room | 20 x 17 |
| Kitchen | 14 x 13 |
Listing Details
| Office | Lang Realty/ BR |
|---|---|
| regionalmanagement@langrealty.com |

