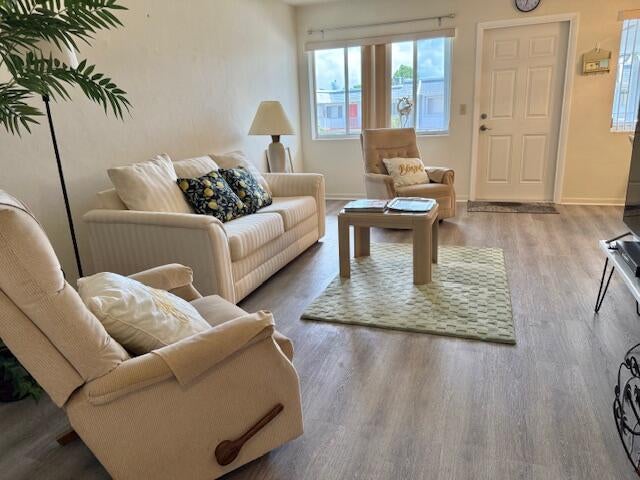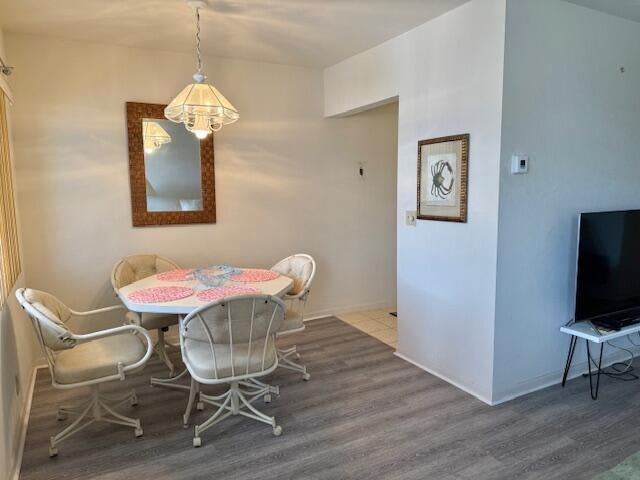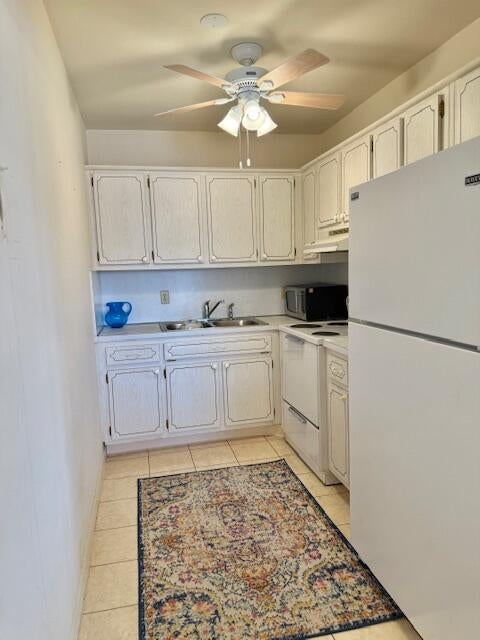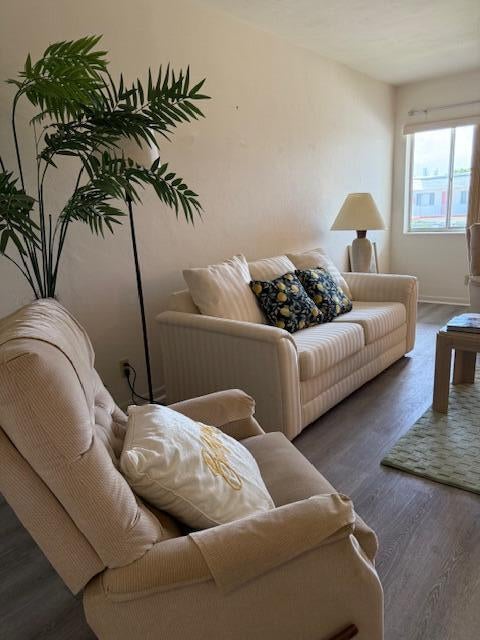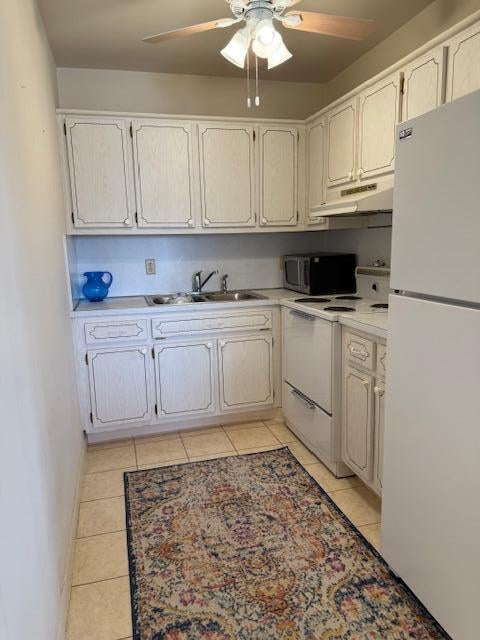About 2880 Lake Osborne Drive #204
GREAT VALUE UNIT WITH LAKE VIEW! King size 734sqt. Furnished, new A/C! New balcony, new windows bedroom and balcony, hurricane shutters in front of the unit. MUST SEE!
Features of 2880 Lake Osborne Drive #204
| MLS® # | RX-11097552 |
|---|---|
| USD | $69,900 |
| CAD | $98,093 |
| CNY | 元498,093 |
| EUR | €59,797 |
| GBP | £52,027 |
| RUB | ₽5,675,419 |
| HOA Fees | $477 |
| Bedrooms | 1 |
| Bathrooms | 1.00 |
| Full Baths | 1 |
| Total Square Footage | 828 |
| Living Square Footage | 734 |
| Square Footage | Tax Rolls |
| Acres | 0.00 |
| Year Built | 1977 |
| Type | Residential |
| Sub-Type | Condo or Coop |
| Style | < 4 Floors |
| Unit Floor | 2 |
| Status | Pending |
| HOPA | Yes-Verified |
| Membership Equity | No |
Community Information
| Address | 2880 Lake Osborne Drive #204 |
|---|---|
| Area | 5670 |
| Subdivision | MURRY HILLS APT BLDG CONDO |
| City | Lake Worth Beach |
| County | Palm Beach |
| State | FL |
| Zip Code | 33461 |
Amenities
| Amenities | Billiards, Common Laundry, Community Room, Exercise Room, Game Room, Internet Included, Library, Manager on Site, Park, Pickleball, Picnic Area, Pool, Putting Green, Sauna, Shuffleboard, Workshop |
|---|---|
| Utilities | Cable, 3-Phase Electric, Public Sewer, Public Water |
| Parking | Assigned, Guest, Open |
| View | Garden, Lake |
| Is Waterfront | No |
| Waterfront | None |
| Has Pool | No |
| Pets Allowed | No |
| Unit | Corner, Exterior Catwalk |
| Subdivision Amenities | Billiards, Common Laundry, Community Room, Exercise Room, Game Room, Internet Included, Library, Manager on Site, Park, Pickleball, Picnic Area, Pool, Putting Green, Sauna, Shuffleboard, Workshop |
| Security | Security Patrol, TV Camera |
| Guest House | No |
Interior
| Interior Features | None |
|---|---|
| Appliances | Microwave, Range - Electric, Refrigerator, Smoke Detector, Storm Shutters, Water Heater - Elec |
| Heating | Central |
| Cooling | Central |
| Fireplace | No |
| # of Stories | 2 |
| Stories | 2.00 |
| Furnished | Furnished |
| Master Bedroom | Combo Tub/Shower |
Exterior
| Exterior Features | Covered Balcony, Screened Balcony, Shutters |
|---|---|
| Windows | Sliding |
| Construction | CBS |
| Front Exposure | North |
Additional Information
| Date Listed | June 7th, 2025 |
|---|---|
| Days on Market | 131 |
| Zoning | PBC(ci |
| Foreclosure | No |
| Short Sale | No |
| RE / Bank Owned | No |
| HOA Fees | 476.65 |
| Parcel ID | 38434429170142040 |
Room Dimensions
| Master Bedroom | 15 x 14 |
|---|---|
| Dining Room | 8 x 7 |
| Living Room | 18 x 11 |
| Kitchen | 9 x 7 |
| Balcony | 14 x 5 |
Listing Details
| Office | Partnership Realty Inc. |
|---|---|
| alvarezbroker@gmail.com |

