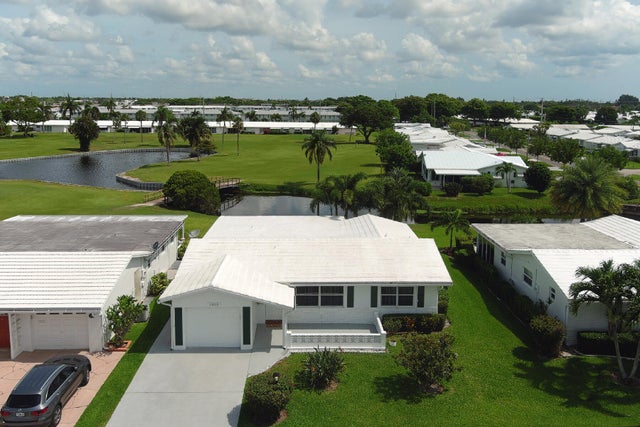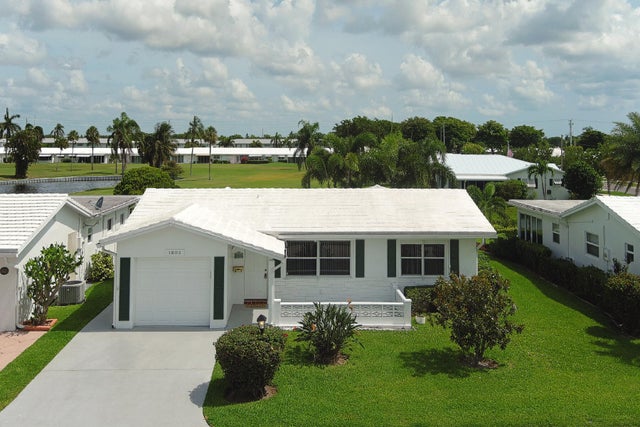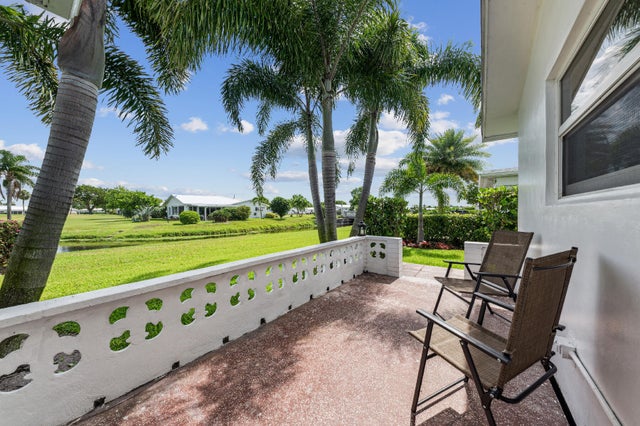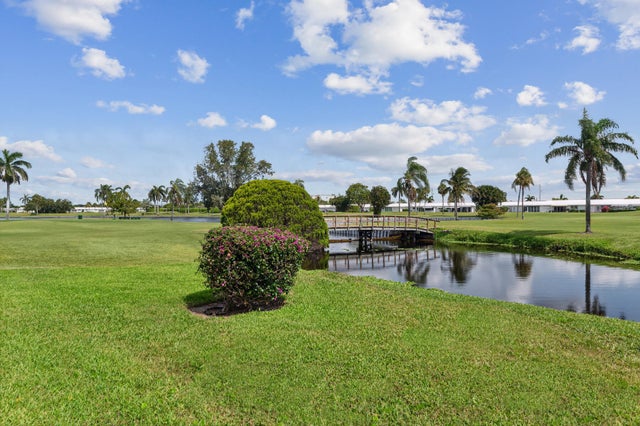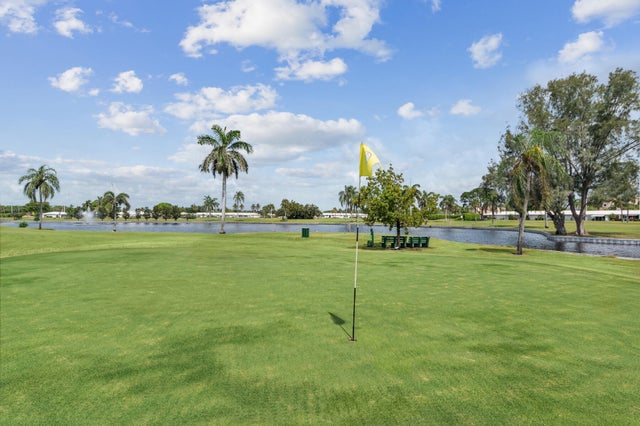About 1803 Sw 5th Avenue
Panoramic Golf and Lake views from one ofLeisureville's largest homes with 1842 under A/C and total 2190. This expanded Edgewood model has thousands in upgrades. Custom kitchen with extra cabinetry and counter space.Whirlpool stainless steel appliances fingerprint proof. Neutral tile throughout except guest bedroom. Master bedroom has plank tile on the diagonal. Extra built-in cabinetry in Florida room. Additional 12 x30 Glass enclosed air-conditioned room with spectacular views. There are only a few dozen homes on the golf course, so rarely available. Front and Back porches. Home has a great exposure south in the front and north in the back. . Hurricane Impact windows except front with electric shutters. Paid Rec lease in full.
Features of 1803 Sw 5th Avenue
| MLS® # | RX-11097510 |
|---|---|
| USD | $399,900 |
| CAD | $561,600 |
| CNY | 元2,849,847 |
| EUR | €344,142 |
| GBP | £299,503 |
| RUB | ₽31,491,725 |
| HOA Fees | $184 |
| Bedrooms | 2 |
| Bathrooms | 2.00 |
| Full Baths | 2 |
| Total Square Footage | 2,190 |
| Living Square Footage | 1,842 |
| Square Footage | Tax Rolls |
| Acres | 0.13 |
| Year Built | 1970 |
| Type | Residential |
| Sub-Type | Single Family Detached |
| Style | < 4 Floors, Traditional |
| Unit Floor | 1 |
| Status | Active |
| HOPA | Yes-Verified |
| Membership Equity | No |
Community Information
| Address | 1803 Sw 5th Avenue |
|---|---|
| Area | 4430 |
| Subdivision | Leisureville |
| Development | Leisureville |
| City | Boynton Beach |
| County | Palm Beach |
| State | FL |
| Zip Code | 33426 |
Amenities
| Amenities | Billiards, Clubhouse, Exercise Room, Golf Course, Manager on Site, Picnic Area, Pool, Putting Green, Sidewalks, Library, Sauna, Shuffleboard, Spa-Hot Tub, Workshop, Bocce Ball |
|---|---|
| Utilities | Cable, Public Sewer, Public Water, Underground |
| Parking | 2+ Spaces, Drive - Decorative, Driveway, Garage - Attached |
| # of Garages | 1 |
| View | Lake, Golf |
| Is Waterfront | Yes |
| Waterfront | Interior Canal, Lake |
| Has Pool | No |
| Pets Allowed | Yes |
| Unit | On Golf Course |
| Subdivision Amenities | Billiards, Clubhouse, Exercise Room, Golf Course Community, Manager on Site, Picnic Area, Pool, Putting Green, Sidewalks, Library, Sauna, Shuffleboard, Spa-Hot Tub, Workshop, Bocce Ball |
| Security | Security Patrol |
Interior
| Interior Features | Built-in Shelves, Entry Lvl Lvng Area, Foyer, Walk-in Closet |
|---|---|
| Appliances | Auto Garage Open, Dishwasher, Disposal, Dryer, Ice Maker, Microwave, Range - Electric, Refrigerator, Storm Shutters, Washer, Washer/Dryer Hookup, Water Heater - Elec |
| Heating | Central, Electric, Window/Wall |
| Cooling | Central, Reverse Cycle |
| Fireplace | No |
| # of Stories | 1 |
| Stories | 1.00 |
| Furnished | Furniture Negotiable, Unfurnished |
| Master Bedroom | Mstr Bdrm - Ground, Separate Shower |
Exterior
| Exterior Features | Auto Sprinkler, Open Patio, Open Porch, Shutters, Lake/Canal Sprinkler, Zoned Sprinkler |
|---|---|
| Lot Description | < 1/4 Acre, West of US-1, Golf Front, Private Road, Paved Road |
| Windows | Impact Glass, Sliding, Single Hung Metal, Verticals, Electric Shutters, Hurricane Windows |
| Roof | Concrete Tile, Other |
| Construction | CBS |
| Front Exposure | South |
Additional Information
| Date Listed | June 7th, 2025 |
|---|---|
| Days on Market | 130 |
| Zoning | R-1-AA |
| Foreclosure | No |
| Short Sale | No |
| RE / Bank Owned | No |
| HOA Fees | 184 |
| Parcel ID | 08434529090420020 |
Room Dimensions
| Master Bedroom | 14 x 12 |
|---|---|
| Bedroom 2 | 14 x 11 |
| Living Room | 23 x 15 |
| Great Room | 30 x 12 |
| Kitchen | 15 x 9 |
| Florida Room | 30 x 10 |
| Patio | 14 x 7 |
| Porch | 21 x 9 |
Listing Details
| Office | RE/MAX Direct |
|---|---|
| ben@benarce.com |

