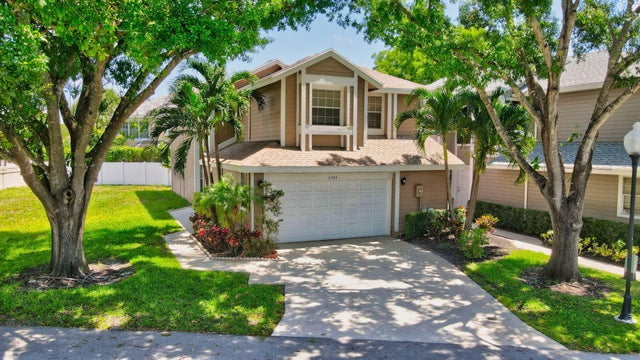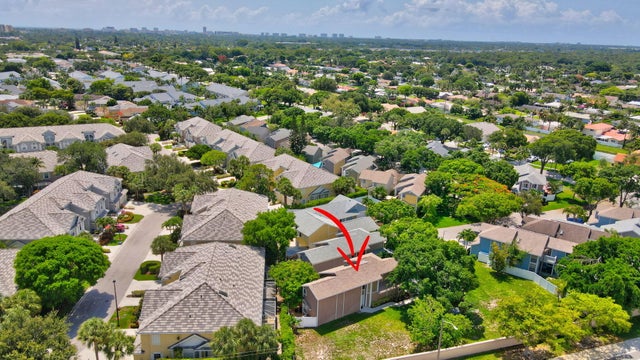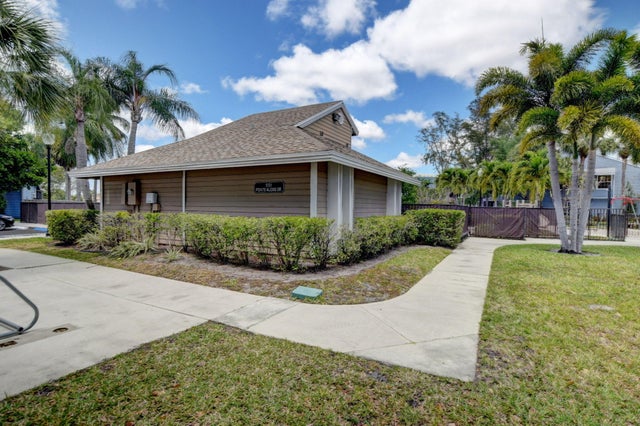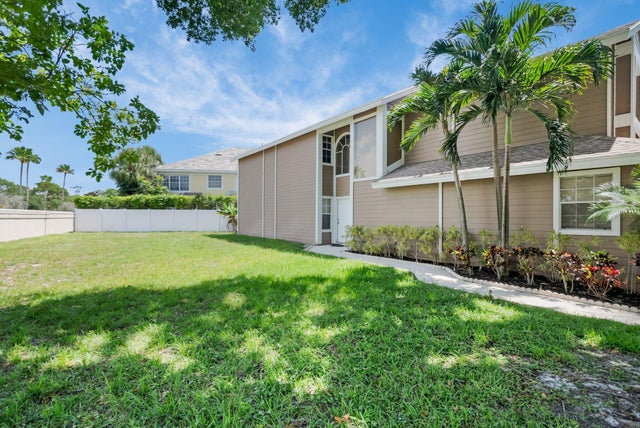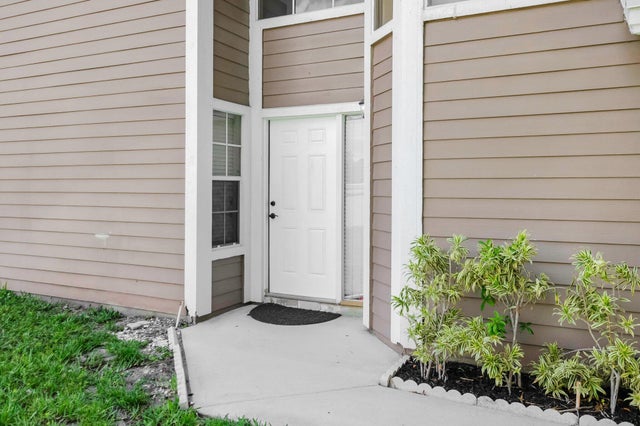About 21404 54th Drive S
Boca's Best! This home features an updated living space with new kitchen appliances, built-in closet systems, and a private patio. As the last home in the cul-de-sac, it offers extra garden space and guest parking next door. This incredible gated community boasts two pools, a playground, tennis and basketball courts, and sidewalks that conveniently lead directly to Boca Center, a vibrant hub with numerous premier restaurants and shops.
Features of 21404 54th Drive S
| MLS® # | RX-11097494 |
|---|---|
| USD | $609,000 |
| CAD | $855,742 |
| CNY | 元4,339,186 |
| EUR | €522,266 |
| GBP | £452,862 |
| RUB | ₽49,024,256 |
| HOA Fees | $374 |
| Bedrooms | 3 |
| Bathrooms | 3.00 |
| Full Baths | 2 |
| Half Baths | 1 |
| Total Square Footage | 2,641 |
| Living Square Footage | 1,812 |
| Square Footage | Tax Rolls |
| Acres | 0.08 |
| Year Built | 1988 |
| Type | Residential |
| Sub-Type | Single Family Detached |
| Restrictions | Interview Required |
| Unit Floor | 0 |
| Status | Active Under Contract |
| HOPA | No Hopa |
| Membership Equity | No |
Community Information
| Address | 21404 54th Drive S |
|---|---|
| Area | 4280 |
| Subdivision | FAIRFIELD AT BOCA 4 OF CEDAR GROVE |
| Development | Fairfield At Boca |
| City | Boca Raton |
| County | Palm Beach |
| State | FL |
| Zip Code | 33486 |
Amenities
| Amenities | Basketball, Bike - Jog, Clubhouse, Manager on Site, Pickleball, Playground, Pool, Sidewalks, Tennis, Whirlpool |
|---|---|
| Utilities | 3-Phase Electric, Public Sewer, Public Water |
| Parking | 2+ Spaces, Garage - Attached, Guest |
| # of Garages | 2 |
| Is Waterfront | No |
| Waterfront | None |
| Has Pool | No |
| Pets Allowed | Yes |
| Unit | Corner |
| Subdivision Amenities | Basketball, Bike - Jog, Clubhouse, Manager on Site, Pickleball, Playground, Pool, Sidewalks, Community Tennis Courts, Whirlpool |
| Security | Gate - Manned, Security Sys-Owned |
Interior
| Interior Features | Closet Cabinets, Ctdrl/Vault Ceilings, Sky Light(s), Split Bedroom, Upstairs Living Area, Walk-in Closet |
|---|---|
| Appliances | Auto Garage Open, Dishwasher, Disposal, Dryer, Ice Maker, Microwave, Range - Electric, Refrigerator, Smoke Detector, Washer, Fire Alarm |
| Heating | Central |
| Cooling | Central |
| Fireplace | No |
| # of Stories | 2 |
| Stories | 2.00 |
| Furnished | Unfurnished |
| Master Bedroom | Mstr Bdrm - Upstairs |
Exterior
| Lot Description | < 1/4 Acre |
|---|---|
| Construction | Fiber Cement Siding |
| Front Exposure | South |
School Information
| Elementary | Blue Lake Elementary |
|---|---|
| Middle | Omni Middle School |
| High | Spanish River Community High School |
Additional Information
| Date Listed | June 7th, 2025 |
|---|---|
| Days on Market | 130 |
| Zoning | RM-SE( |
| Foreclosure | No |
| Short Sale | No |
| RE / Bank Owned | No |
| HOA Fees | 374 |
| Parcel ID | 06424723240250010 |
Room Dimensions
| Master Bedroom | 13 x 16 |
|---|---|
| Living Room | 12 x 18 |
| Kitchen | 13 x 18 |
Listing Details
| Office | Keller Williams Realty Services |
|---|---|
| abarbar@kw.com |

