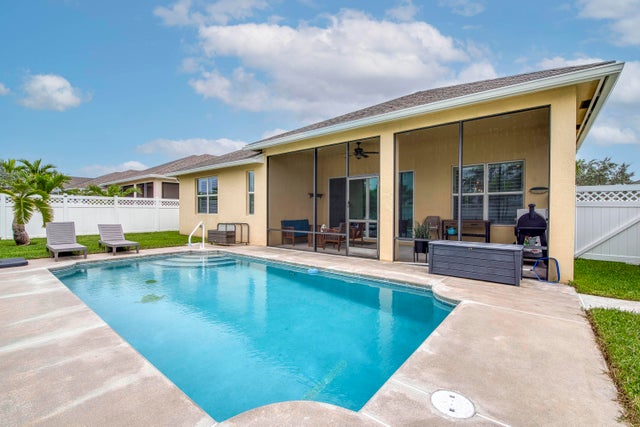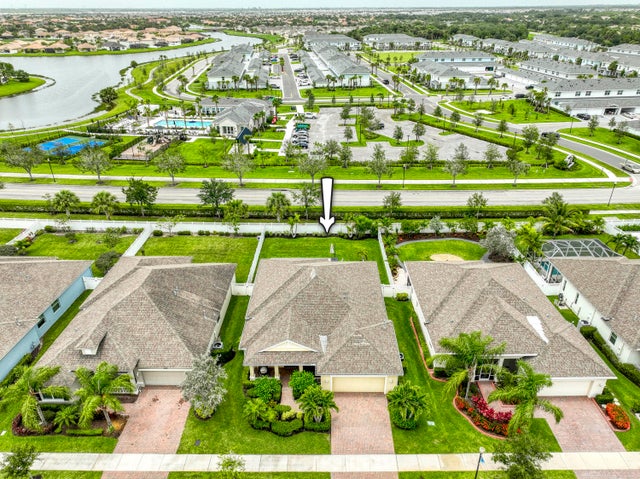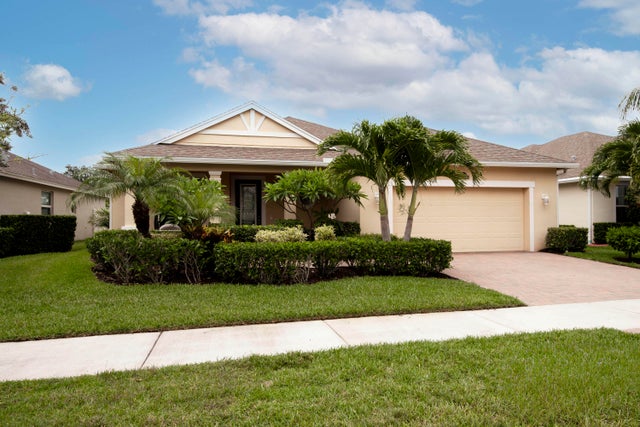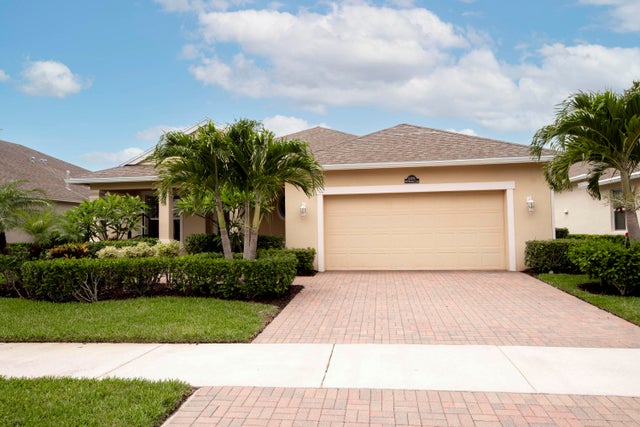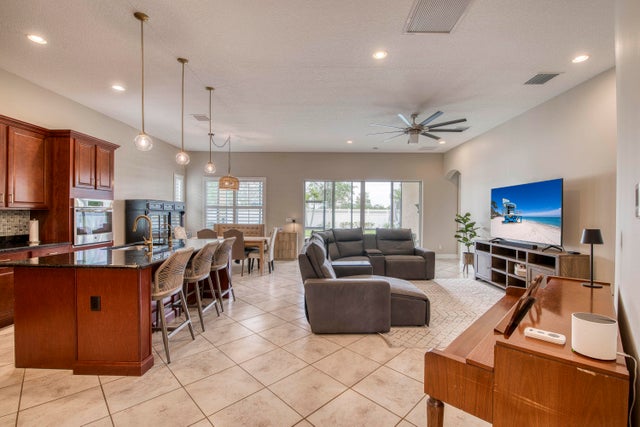About 10295 Sw Waterway Lane
This stunning Key West-style, POOL HOME is perfectly situated on a spacious, fenced-in lot in the highly desirable Bedford Park community. Boasting over 1,800 sq ft, this 3-bedroom, 2-bathroom home features an open concept, with granite countertops, solid wood cabinets, a brand new A/C system (2025) and updated water heater (2024), ensuring comfort and efficiency. Located just a short walk from fine dining, excellent shopping, top-tier medical facilities, scenic parks, and only minutes from I-95, this home offers both convenience and coastal charm. The HOA fee includes cable, high-speed internet, access to the community pool, as well as landscaping and lawn care, making maintenance effortless.
Open Houses
| Sat, Oct 18th | 12:00pm - 2:00pm |
|---|
Features of 10295 Sw Waterway Lane
| MLS® # | RX-11097471 |
|---|---|
| USD | $469,990 |
| CAD | $661,572 |
| CNY | 元3,355,964 |
| EUR | €406,789 |
| GBP | £354,320 |
| RUB | ₽37,603,289 |
| HOA Fees | $468 |
| Bedrooms | 3 |
| Bathrooms | 2.00 |
| Full Baths | 2 |
| Total Square Footage | 2,821 |
| Living Square Footage | 1,837 |
| Square Footage | Tax Rolls |
| Acres | 0.00 |
| Year Built | 2015 |
| Type | Residential |
| Sub-Type | Single Family Detached |
| Restrictions | Buyer Approval, Comercial Vehicles Prohibited, Lease OK w/Restrict, No Boat, No RV, Tenant Approval |
| Style | Key West |
| Unit Floor | 0 |
| Status | Active |
| HOPA | No Hopa |
| Membership Equity | No |
Community Information
| Address | 10295 Sw Waterway Lane |
|---|---|
| Area | 7800 |
| Subdivision | Bedford Park at Tradition |
| Development | Bedford Park at Tradition |
| City | Port Saint Lucie |
| County | St. Lucie |
| State | FL |
| Zip Code | 34987 |
Amenities
| Amenities | Bike - Jog, Clubhouse, Dog Park, Manager on Site, Playground, Pool, Sidewalks, Street Lights |
|---|---|
| Utilities | Cable, 3-Phase Electric, Gas Natural, Public Sewer, Public Water |
| Parking | 2+ Spaces, Driveway, Garage - Attached |
| # of Garages | 2 |
| View | Garden, Pool |
| Is Waterfront | No |
| Waterfront | None |
| Has Pool | Yes |
| Pool | Heated, Inground |
| Pets Allowed | Restricted |
| Subdivision Amenities | Bike - Jog, Clubhouse, Dog Park, Manager on Site, Playground, Pool, Sidewalks, Street Lights |
| Security | Burglar Alarm |
| Guest House | No |
Interior
| Interior Features | Built-in Shelves, Foyer, Cook Island, Pantry, Split Bedroom, Volume Ceiling, Walk-in Closet |
|---|---|
| Appliances | Auto Garage Open, Dishwasher, Dryer, Microwave, Range - Gas, Refrigerator, Smoke Detector, Washer, Water Heater - Elec, Wall Oven |
| Heating | Central, Electric |
| Cooling | Central, Electric |
| Fireplace | No |
| # of Stories | 1 |
| Stories | 1.00 |
| Furnished | Furniture Negotiable, Unfurnished |
| Master Bedroom | Dual Sinks, Mstr Bdrm - Ground |
Exterior
| Exterior Features | Auto Sprinkler, Fence, Covered Patio, Screen Porch |
|---|---|
| Lot Description | < 1/4 Acre, Paved Road, Public Road, West of US-1 |
| Windows | Plantation Shutters |
| Roof | Comp Shingle |
| Construction | CBS |
| Front Exposure | South |
Additional Information
| Date Listed | June 7th, 2025 |
|---|---|
| Days on Market | 129 |
| Zoning | Master |
| Foreclosure | No |
| Short Sale | No |
| RE / Bank Owned | No |
| HOA Fees | 468 |
| Parcel ID | 430950800370007 |
Room Dimensions
| Master Bedroom | 14 x 12 |
|---|---|
| Bedroom 2 | 11 x 10 |
| Living Room | 17 x 15 |
| Kitchen | 9 x 9 |
Listing Details
| Office | Echo Fine Properties |
|---|---|
| jeff@jeffrealty.com |

