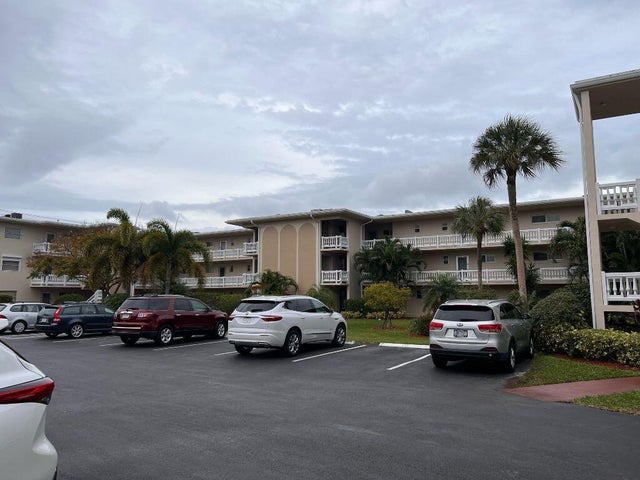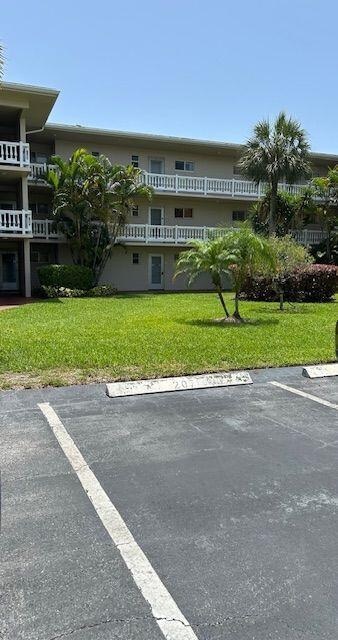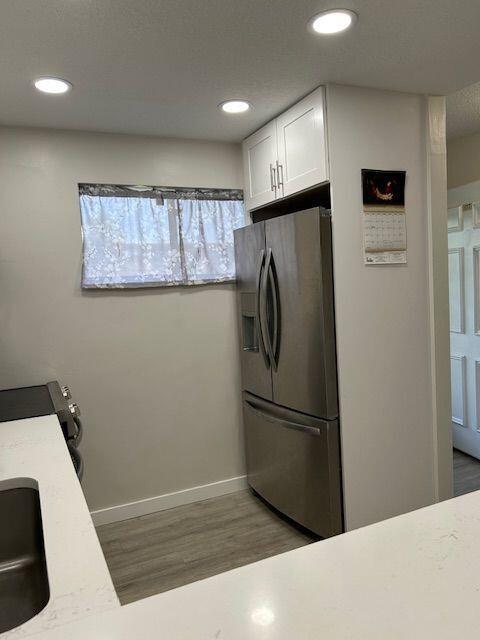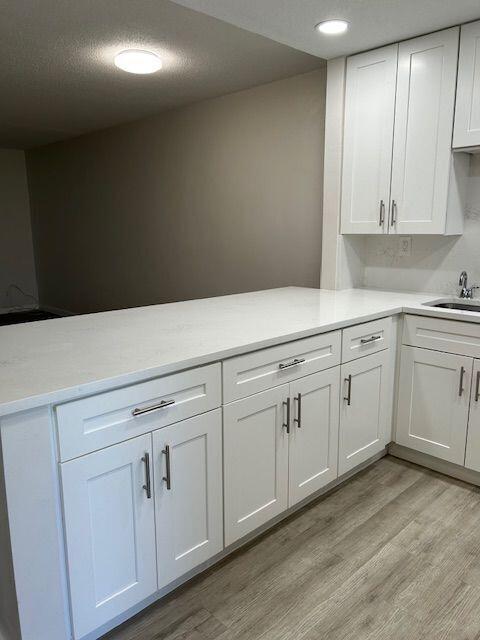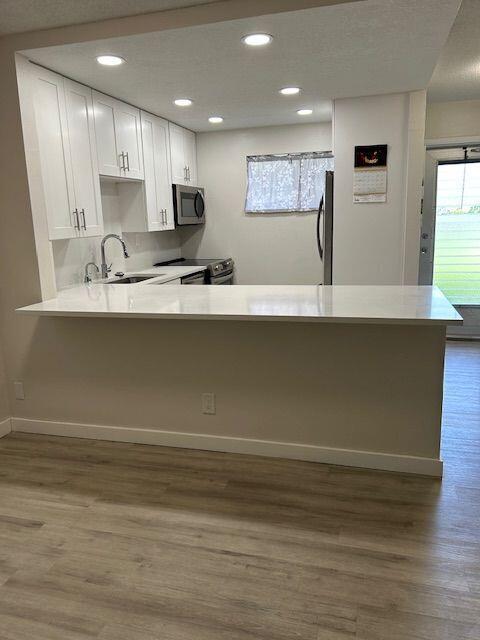About 2811 S Garden Dr #107
Absolutely stunning ground floor apartment that is ready for you to move right in and start enjoying this beautiful community. Completely remodeled kitchen with quartz countertops, stainless steel appliances. Kitchen has been completely opened up to give you a view of your living and dining area. This beautiful home also features new vinyl plank floors and updated bathrooms. The A/C was replaced this year and comes with a 10 year warranty. Accordian shutters on both sliding glass doors. Close to the mailboxes and laundry room for your convenience. This community offer several amenities to make you feel like you live at a resort!
Features of 2811 S Garden Dr #107
| MLS® # | RX-11097445 |
|---|---|
| USD | $84,500 |
| CAD | $118,608 |
| CNY | 元601,648 |
| EUR | €72,555 |
| GBP | £63,017 |
| RUB | ₽6,832,205 |
| HOA Fees | $639 |
| Bedrooms | 1 |
| Bathrooms | 2.00 |
| Full Baths | 1 |
| Half Baths | 1 |
| Total Square Footage | 894 |
| Living Square Footage | 894 |
| Square Footage | Tax Rolls |
| Acres | 0.00 |
| Year Built | 1971 |
| Type | Residential |
| Sub-Type | Condo or Coop |
| Unit Floor | 1 |
| Status | Active |
| HOPA | Yes-Verified |
| Membership Equity | No |
Community Information
| Address | 2811 S Garden Dr #107 |
|---|---|
| Area | 5660 |
| Subdivision | LAKE CLARKE GARDENS CONDO 25 |
| Development | Lake Clarke Gardens Condominium |
| City | Palm Springs |
| County | Palm Beach |
| State | FL |
| Zip Code | 33461 |
Amenities
| Amenities | Billiards, Bocce Ball, Clubhouse, Common Laundry, Community Room, Courtesy Bus, Elevator, Exercise Room, Internet Included, Library, Pool, Putting Green, Sauna, Shuffleboard, Street Lights, Trash Chute, Workshop |
|---|---|
| Utilities | Cable, 3-Phase Electric, Public Sewer, Public Water |
| Parking | Assigned |
| View | Garden |
| Is Waterfront | No |
| Waterfront | None |
| Has Pool | No |
| Pets Allowed | No |
| Unit | Exterior Catwalk |
| Subdivision Amenities | Billiards, Bocce Ball, Clubhouse, Common Laundry, Community Room, Courtesy Bus, Elevator, Exercise Room, Internet Included, Library, Pool, Putting Green, Sauna, Shuffleboard, Street Lights, Trash Chute, Workshop |
| Guest House | No |
Interior
| Interior Features | Foyer |
|---|---|
| Appliances | Dishwasher, Ice Maker, Microwave, Range - Electric, Refrigerator, Water Heater - Elec |
| Heating | Central |
| Cooling | Central |
| Fireplace | No |
| # of Stories | 3 |
| Stories | 3.00 |
| Furnished | Unfurnished |
| Master Bedroom | Combo Tub/Shower |
Exterior
| Exterior Features | Covered Patio, Screened Patio |
|---|---|
| Windows | Drapes |
| Construction | CBS |
| Front Exposure | West |
Additional Information
| Date Listed | June 7th, 2025 |
|---|---|
| Days on Market | 135 |
| Zoning | RH |
| Foreclosure | No |
| Short Sale | No |
| RE / Bank Owned | No |
| HOA Fees | 639.14 |
| Parcel ID | 00434417490001070 |
Room Dimensions
| Master Bedroom | 14 x 11 |
|---|---|
| Living Room | 19 x 12 |
| Kitchen | 10 x 9 |
Listing Details
| Office | Gracious Homes Realty, Inc. |
|---|---|
| soldbymorris@aol.com |

