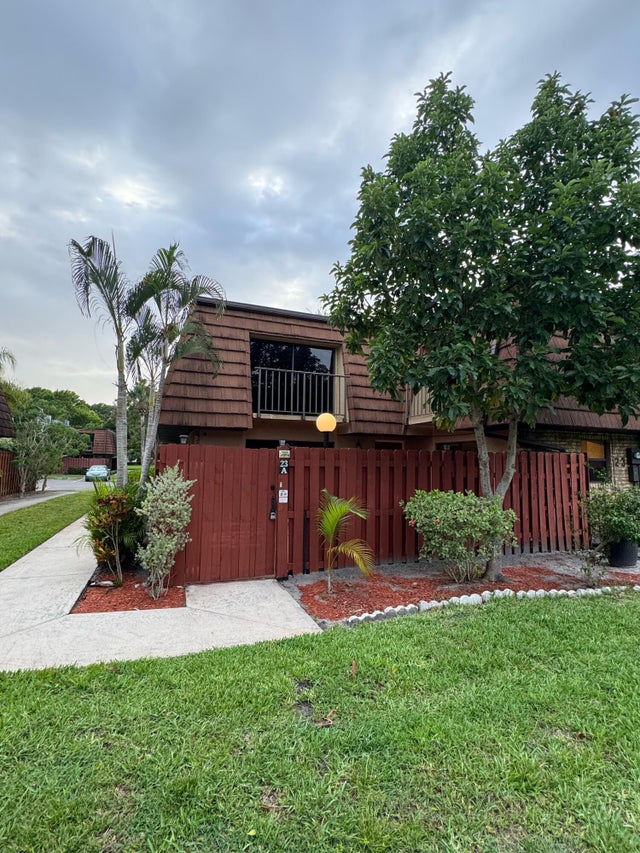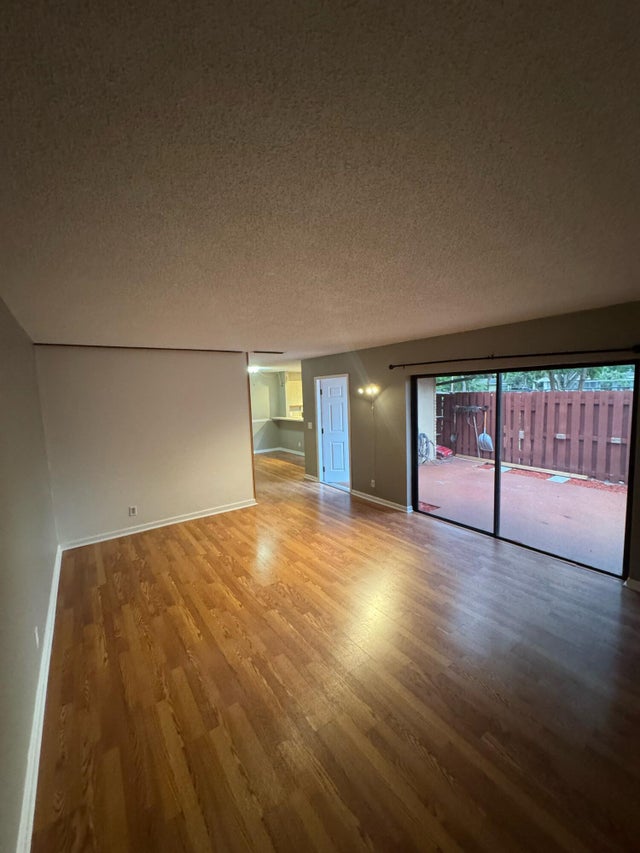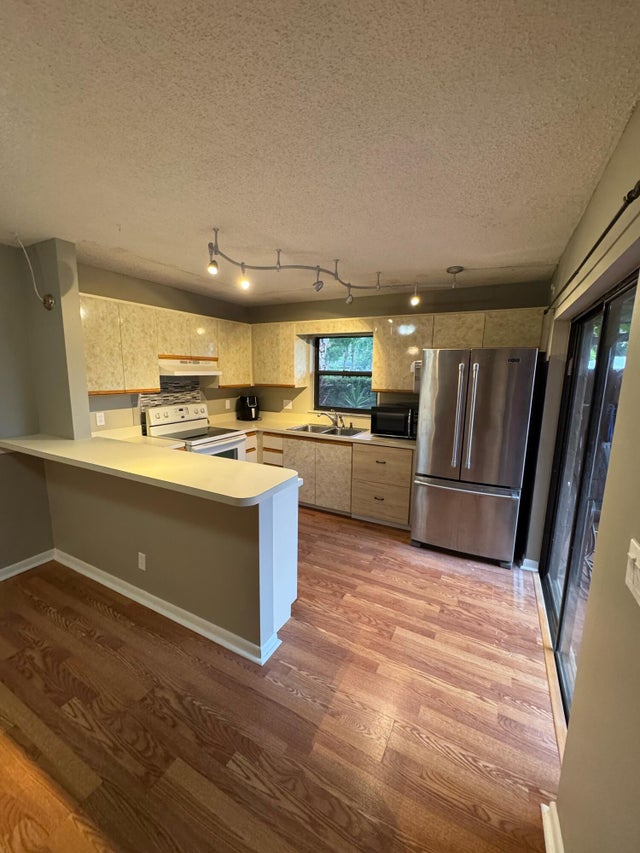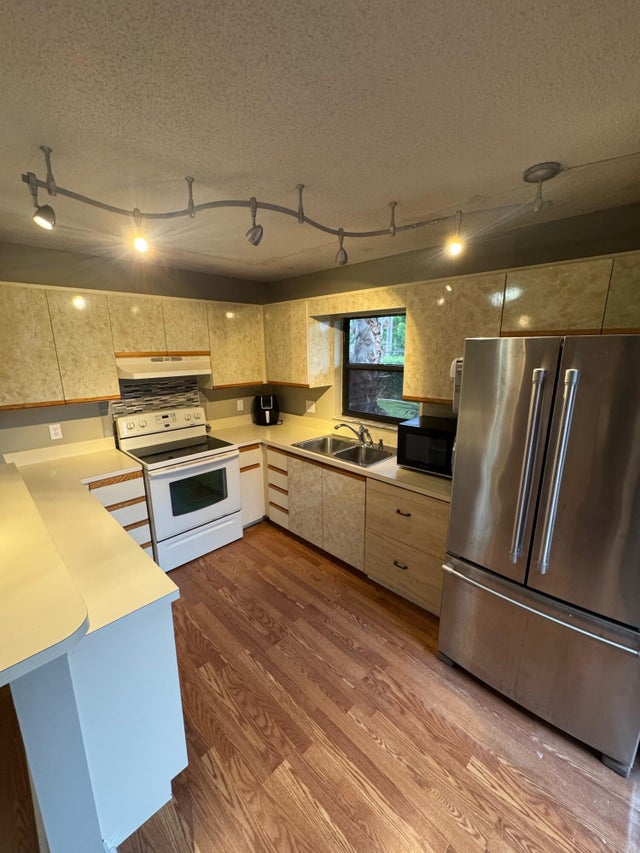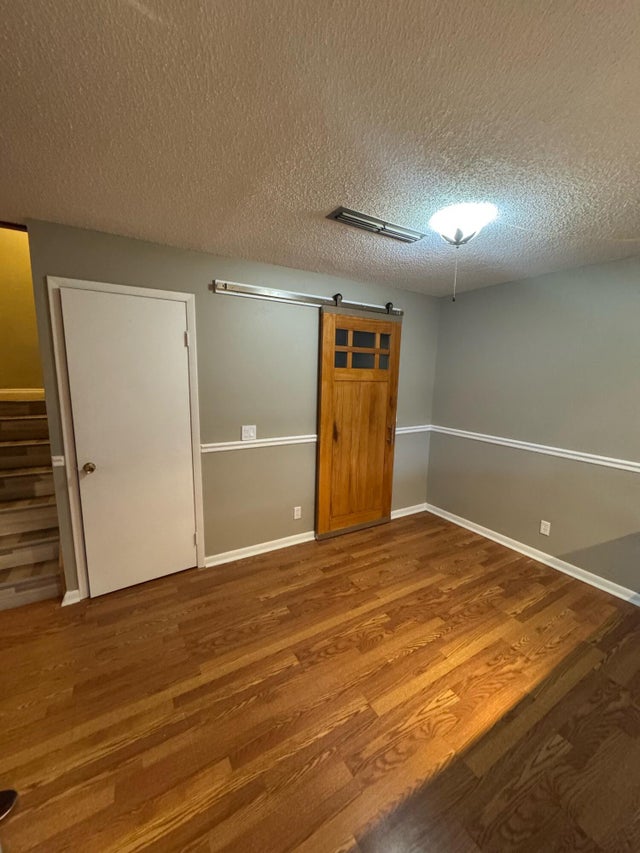About 1458 N Lawnwood Cir #23a
Completely remodeled, with modern bathrooms designs. Laundry area with a large wooden shelf. Beautiful finishes. A totally welcoming atmosphere, thanks to the colors on each wall. The closets are spacious and very practical. Excellent lighting. A pleasant view of the outdoors. It also has beautiful area to grow your favorite plants. In your patio there is enough space to create your outdoor environment. This pet-friendly community offers a pool and tennis courts.
Features of 1458 N Lawnwood Cir #23a
| MLS® # | RX-11097385 |
|---|---|
| USD | $210,000 |
| CAD | $294,536 |
| CNY | 元1,496,681 |
| EUR | €180,095 |
| GBP | £156,401 |
| RUB | ₽17,023,230 |
| HOA Fees | $450 |
| Bedrooms | 2 |
| Bathrooms | 2.00 |
| Full Baths | 1 |
| Half Baths | 1 |
| Total Square Footage | 1,658 |
| Living Square Footage | 1,328 |
| Square Footage | Tax Rolls |
| Acres | 0.00 |
| Year Built | 1985 |
| Type | Residential |
| Sub-Type | Townhouse / Villa / Row |
| Restrictions | Lease OK |
| Unit Floor | 0 |
| Status | Active |
| HOPA | No Hopa |
| Membership Equity | No |
Community Information
| Address | 1458 N Lawnwood Cir #23a |
|---|---|
| Area | 6010 |
| Subdivision | LAWNWOOD ADDITION |
| City | Fort Pierce |
| County | St. Lucie |
| State | FL |
| Zip Code | 34950 |
Amenities
| Amenities | Pool, Tennis |
|---|---|
| Utilities | Public Sewer, Public Water |
| Parking Spaces | 2 |
| Parking | Assigned, Guest, Open |
| Is Waterfront | No |
| Waterfront | None |
| Has Pool | No |
| Pets Allowed | Yes |
| Subdivision Amenities | Pool, Community Tennis Courts |
Interior
| Interior Features | None |
|---|---|
| Appliances | Dryer, Microwave, Range - Electric, Refrigerator, Smoke Detector, Washer, Water Heater - Elec |
| Heating | Central |
| Cooling | Ceiling Fan, Central, Electric |
| Fireplace | No |
| # of Stories | 2 |
| Stories | 2.00 |
| Furnished | Unfurnished |
| Master Bedroom | None |
Exterior
| Lot Description | < 1/4 Acre |
|---|---|
| Construction | Block, Concrete, Frame/Stucco |
| Front Exposure | West |
Additional Information
| Date Listed | June 7th, 2025 |
|---|---|
| Days on Market | 133 |
| Zoning | Medium |
| Foreclosure | No |
| Short Sale | No |
| RE / Bank Owned | No |
| HOA Fees | 450 |
| Parcel ID | 241650402128492 |
Room Dimensions
| Master Bedroom | 13 x 15 |
|---|---|
| Bedroom 2 | 12 x 12 |
| Dining Room | 11 x 7 |
| Living Room | 17 x 13 |
| Kitchen | 11 x 11 |
Listing Details
| Office | Weichert Realtors-Royal Heritage |
|---|---|
| mvelez@rhirealty.com |

