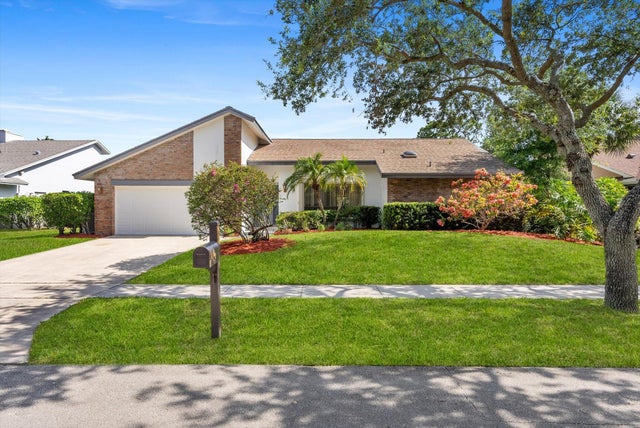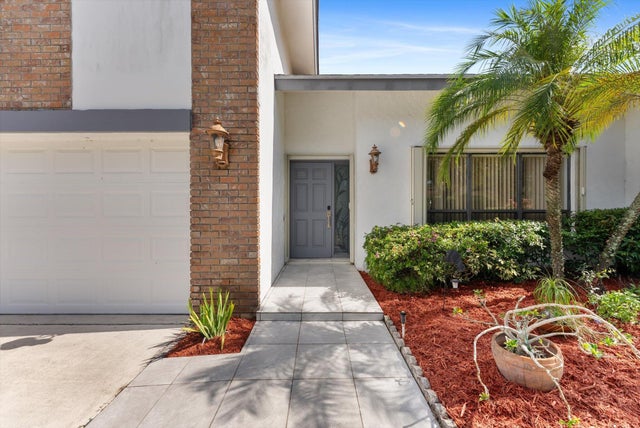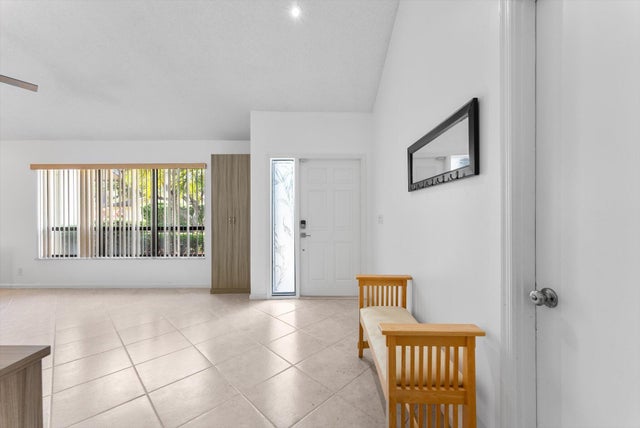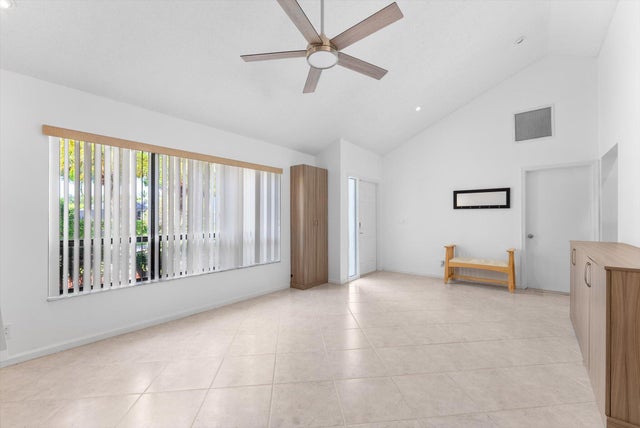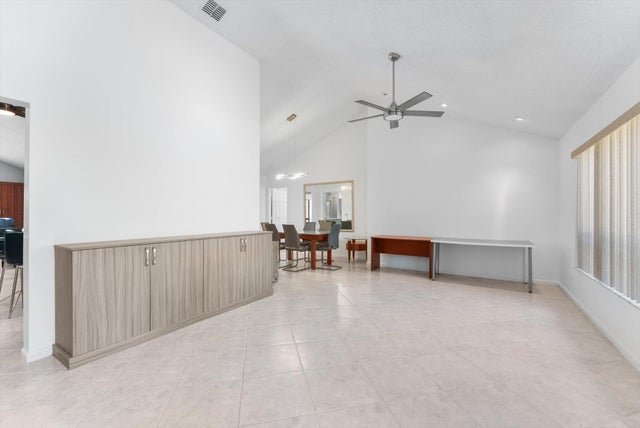About 3099 Nw 28th Terrace
GORGEOUS! Beautifully Updated Home on a Peaceful Cul-De-Sac | Located in Highly Desirable Strathmore | Direct Canal Views | A-Rated Schools | Low HOA | Bright, Open Floor Plan w/ Vaulted Ceilings & LED High-Hat Lighting | Formal Dining | Split-Bedroom Layout | Brand-New Designer Kitchen | Quartz Counters, Soft-Close Cabinetry, Stainless Steel Appliances & Barstool Seating | Cozy Breakfast Nook | Spacious Primary Suite w/ Walk-In Closet & Sleek Ensuite Bath Featuring Oversized Walk-In Shower | Custom Built-Ins in All Closets | Stylishly Remodeled Guest Bath | Large Yard w/ Plenty of Room for a Pool | Minutes to Boca's Pristine Beaches, Patch Reef Park, Mizner Park, Town Center, Fine Dining & Upscale Shopping | ROOF 2002 | AC 2022 | WH 2023
Features of 3099 Nw 28th Terrace
| MLS® # | RX-11097359 |
|---|---|
| USD | $794,000 |
| CAD | $1,111,139 |
| CNY | 元5,656,456 |
| EUR | €684,439 |
| GBP | £595,047 |
| RUB | ₽64,513,056 |
| HOA Fees | $137 |
| Bedrooms | 3 |
| Bathrooms | 2.00 |
| Full Baths | 2 |
| Total Square Footage | 2,792 |
| Living Square Footage | 2,034 |
| Square Footage | Owner |
| Acres | 0.19 |
| Year Built | 1984 |
| Type | Residential |
| Sub-Type | Single Family Detached |
| Restrictions | Lease OK |
| Style | Ranch |
| Unit Floor | 0 |
| Status | Active Under Contract |
| HOPA | No Hopa |
| Membership Equity | No |
Community Information
| Address | 3099 Nw 28th Terrace |
|---|---|
| Area | 4560 |
| Subdivision | BOCA MADERA UNIT 3 |
| Development | Strathmore |
| City | Boca Raton |
| County | Palm Beach |
| State | FL |
| Zip Code | 33434 |
Amenities
| Amenities | Sidewalks |
|---|---|
| Utilities | Public Water, Public Sewer |
| Parking | Garage - Attached, 2+ Spaces, Driveway, Street |
| # of Garages | 2 |
| View | Canal |
| Is Waterfront | No |
| Waterfront | Interior Canal |
| Has Pool | No |
| Pets Allowed | Yes |
| Subdivision Amenities | Sidewalks |
Interior
| Interior Features | Ctdrl/Vault Ceilings, Split Bedroom, Pantry, Walk-in Closet, Entry Lvl Lvng Area |
|---|---|
| Appliances | Washer, Dryer, Refrigerator, Range - Electric, Dishwasher, Water Heater - Elec, Microwave |
| Heating | Central, Electric |
| Cooling | Electric, Ceiling Fan, Central |
| Fireplace | No |
| # of Stories | 1 |
| Stories | 1.00 |
| Furnished | Unfurnished |
| Master Bedroom | Separate Shower, Mstr Bdrm - Ground |
Exterior
| Exterior Features | Screened Patio, Lake/Canal Sprinkler, Room for Pool |
|---|---|
| Lot Description | < 1/4 Acre, Sidewalks, Public Road, West of US-1 |
| Construction | CBS |
| Front Exposure | South |
School Information
| Elementary | Blue Lake Elementary |
|---|---|
| Middle | Omni Middle School |
| High | Spanish River Community High School |
Additional Information
| Date Listed | June 6th, 2025 |
|---|---|
| Days on Market | 139 |
| Zoning | R1D(ci |
| Foreclosure | No |
| Short Sale | No |
| RE / Bank Owned | No |
| HOA Fees | 137 |
| Parcel ID | 06424715030160070 |
Room Dimensions
| Master Bedroom | 17 x 15 |
|---|---|
| Bedroom 2 | 13 x 12 |
| Bedroom 3 | 15 x 11 |
| Dining Room | 14 x 12 |
| Family Room | 19 x 15 |
| Living Room | 17 x 13 |
| Kitchen | 15 x 13 |
Listing Details
| Office | We Sell Homes! |
|---|---|
| contactanthonyms@gmail.com |

