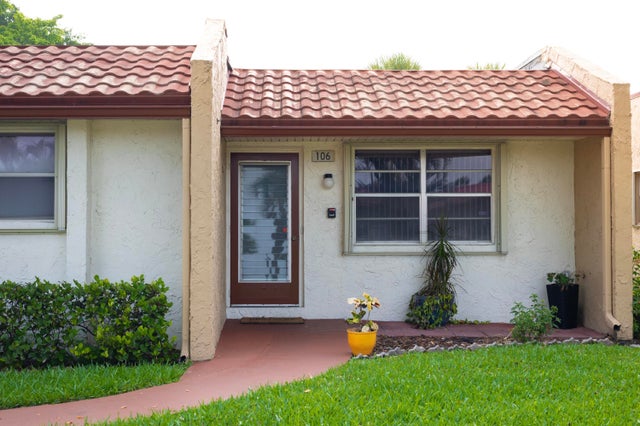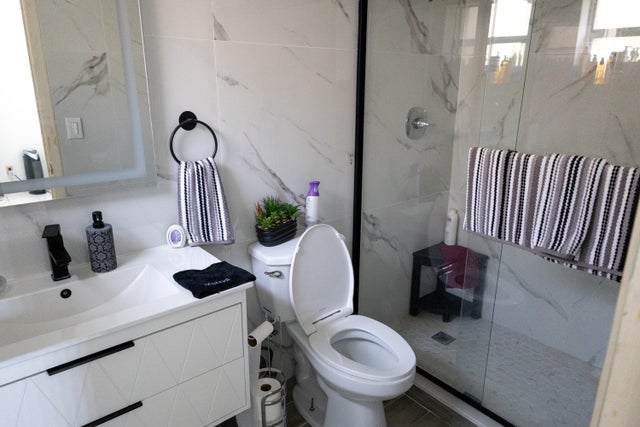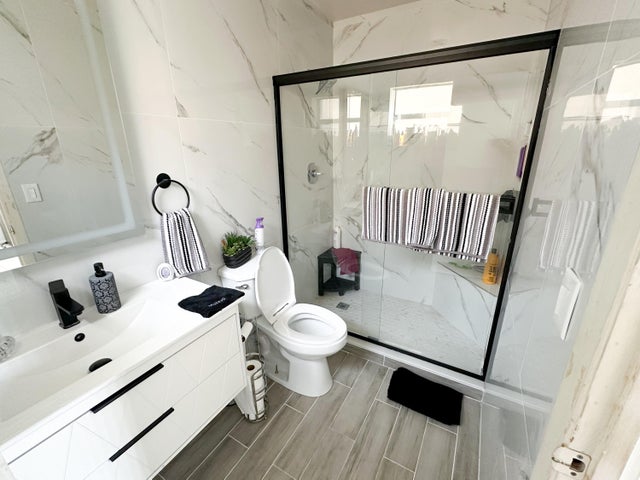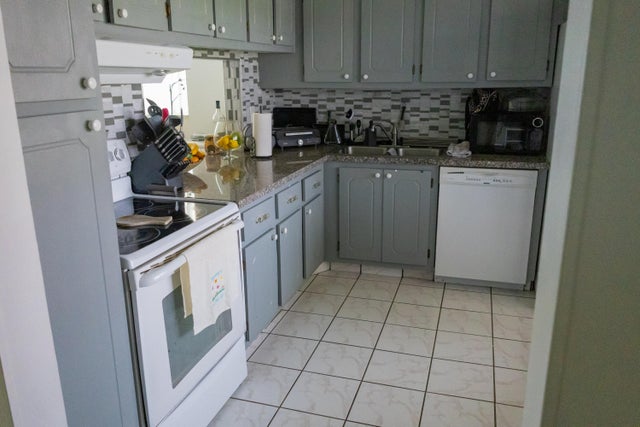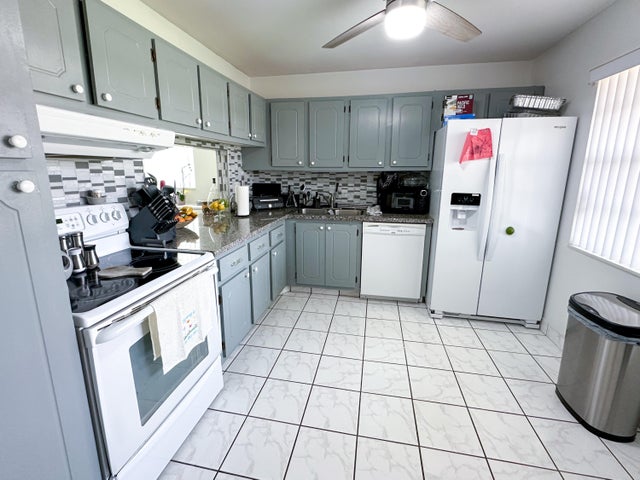About 106 Lake Helen Dr
Welcome to this beautifully maintained oversized corner villa, where comfort meets style. The upgraded kitchen features sleek granite countertops and a unique open ceiling that fills the space with natural light. Modern, tastefully updated bathrooms add to the home's appeal. The spacious enclosed patio offers endless possibilities--ideal for a home office, art studio, or serene retreat. This home is move-in ready and full of warmth. Come see it today before it's gone!
Features of 106 Lake Helen Dr
| MLS® # | RX-11097325 |
|---|---|
| USD | $225,000 |
| CAD | $314,883 |
| CNY | 元1,599,851 |
| EUR | €193,173 |
| GBP | £168,729 |
| RUB | ₽17,832,173 |
| HOA Fees | $618 |
| Bedrooms | 2 |
| Bathrooms | 2.00 |
| Full Baths | 2 |
| Total Square Footage | 1,299 |
| Living Square Footage | 1,179 |
| Square Footage | Tax Rolls |
| Acres | 0.00 |
| Year Built | 1978 |
| Type | Residential |
| Sub-Type | Townhouse / Villa / Row |
| Style | Villa |
| Unit Floor | 0 |
| Status | Active |
| HOPA | Yes-Verified |
| Membership Equity | No |
Community Information
| Address | 106 Lake Helen Dr |
|---|---|
| Area | 5580 |
| Subdivision | GOLDEN LAKES VILLAGE CONDO 12-A |
| Development | GOLDEN LAKES |
| City | West Palm Beach |
| County | Palm Beach |
| State | FL |
| Zip Code | 33411 |
Amenities
| Amenities | Bike - Jog, Billiards, Business Center, Clubhouse, Exercise Room, Game Room, Internet Included, Library, Manager on Site, Pickleball, Picnic Area, Pool, Sauna, Shuffleboard, Spa-Hot Tub, Tennis, Courtesy Bus |
|---|---|
| Utilities | Cable, 3-Phase Electric, Public Sewer, Public Water |
| Parking | Assigned |
| View | Lake |
| Is Waterfront | Yes |
| Waterfront | Lake |
| Has Pool | No |
| Pets Allowed | Restricted |
| Subdivision Amenities | Bike - Jog, Billiards, Business Center, Clubhouse, Exercise Room, Game Room, Internet Included, Library, Manager on Site, Pickleball, Picnic Area, Pool, Sauna, Shuffleboard, Spa-Hot Tub, Community Tennis Courts, Courtesy Bus |
| Security | Gate - Manned |
Interior
| Interior Features | Built-in Shelves, Custom Mirror, Split Bedroom, Walk-in Closet |
|---|---|
| Appliances | Dishwasher, Disposal, Dryer, Range - Electric, Refrigerator, Washer, Water Heater - Elec |
| Heating | Central |
| Cooling | Central |
| Fireplace | No |
| # of Stories | 1 |
| Stories | 1.00 |
| Furnished | Unfurnished |
| Master Bedroom | Mstr Bdrm - Ground |
Exterior
| Exterior Features | Covered Patio, Screened Patio |
|---|---|
| Lot Description | Zero Lot |
| Construction | CBS |
| Front Exposure | West |
Additional Information
| Date Listed | June 6th, 2025 |
|---|---|
| Days on Market | 143 |
| Zoning | RS |
| Foreclosure | No |
| Short Sale | No |
| RE / Bank Owned | No |
| HOA Fees | 618 |
| Parcel ID | 00424328130161060 |
Room Dimensions
| Master Bedroom | 16 x 13 |
|---|---|
| Bedroom 2 | 15 x 11 |
| Living Room | 20 x 15 |
| Kitchen | 12 x 10 |
| Patio | 12 x 10 |
Listing Details
| Office | Keller Williams Realty - Welli |
|---|---|
| michaelmenchise@kw.com |

