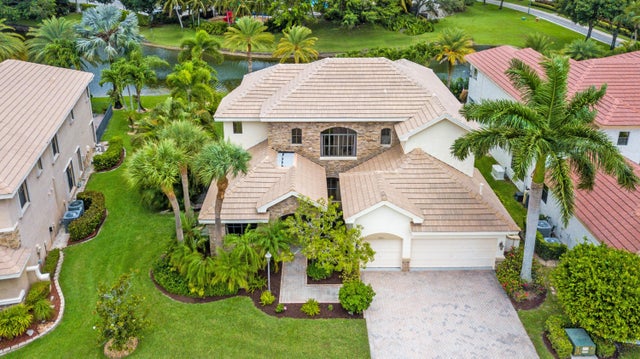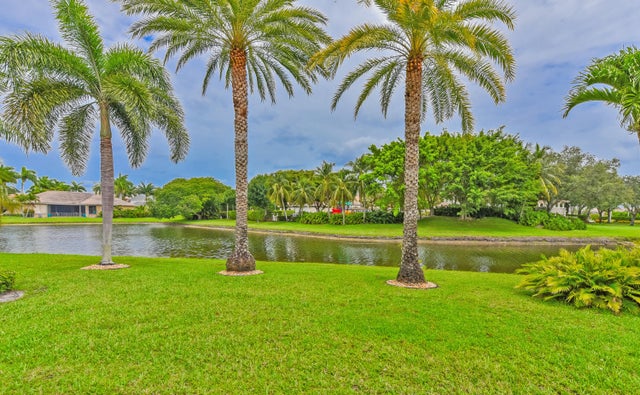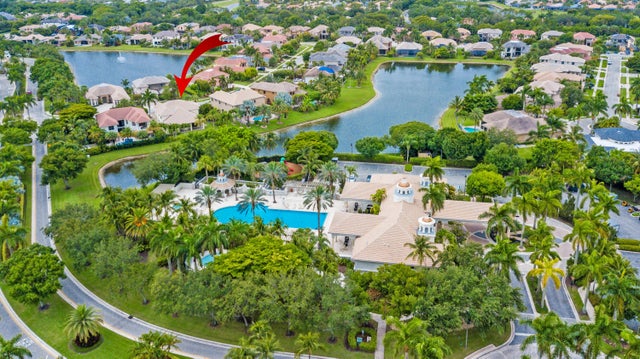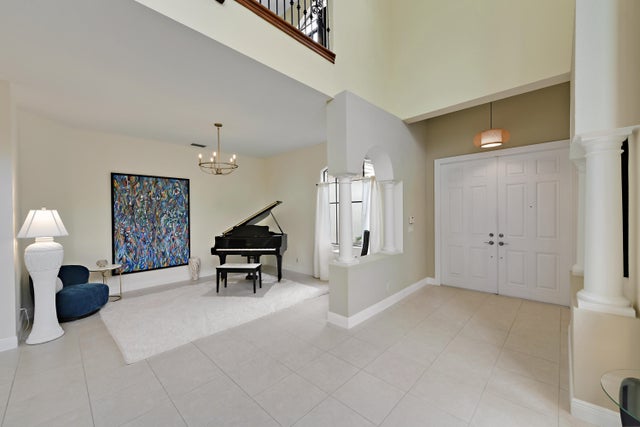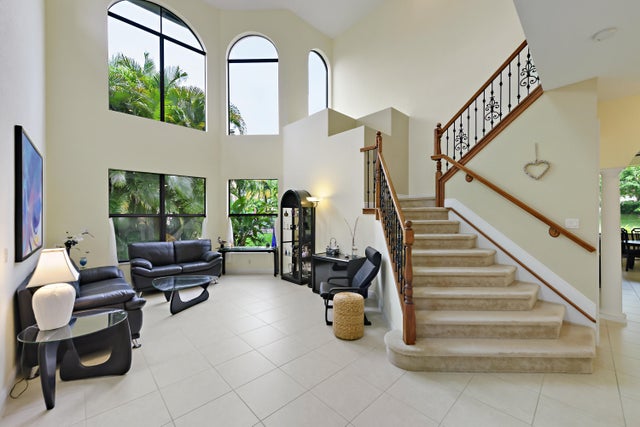About 3583 Collonade Drive
Experience luxury living at its finest in this exquisite 2-story waterfront home featuring a new roof, generous first floor primary suite with breathtaking lake views, double walk in closets, a spa like bath, plus a 2nd bedroom with a full bath all on the main level. This meticulously maintained 5-bedroom, 5.5-bathroom home offers the perfect blend of elegance, comfort, and functionality with new dual AC systems, soaring 24-foot ceilings and expansive bright windows that flood the formal living and dining areas with natural light overlooking waterfront. The heart of the home is the open-concept gourmet kitchen, equipped with double ovens, a gas cooktop, and top-of-the-line appliances ideal for any home chef. The kitchen seamlessly flows into the spacious family room, all withpanoramic views of the lake and lush tropical gardens. Step outside to the covered lanai, a serene backyard oasis, perfect for entertaining or quiet relaxation by the water. The first floor features the luxurious primary suite with panoramic lake views, generous closet space, and a private spa-like bathroom, as well as a second bedroom/den with a full bath. There is also a cabana bath a with shower, and a half bath for guests downstairs. Upstairs, a loft overlooks the main living area and provides additional flexible space for a lounge, or games area. Three more bedrooms and two full baths complete the upper level. Enjoy the tranquility of lakefront living within easy walking distance to the exclusive amenities that Versailles has to offer. Versailles stands out as a resort-style neighborhood in Wellington, offering premier amenities and a genuine sense of community. As you and your friends enter the community, you will be greeted by a grand entrance with a tiered fountain and waterfalls. A beautiful tree lined avenue will lead you to the 24 hour manned gate. The heart of the neighborhood is the pool area, featuring an Olympic size pool, a kiddie pool, a spa as well as cozy covered seating areas with an adjacent playground. Other amenities include illuminated tennis courts, basketball court, fitness center, party room and a library/card room. What's more, the low HOA dues cover high-speed internet, landscape maintenance, basic cable, and alarm services. Versailles, with A+ rated schools nearby and easy access to equestrian facilities, shopping, restaurants, and local hospitals, this is the perfect place to experience the pinnacle of luxury living. Call and come see your new home today!
Features of 3583 Collonade Drive
| MLS® # | RX-11097187 |
|---|---|
| USD | $1,170,000 |
| CAD | $1,646,927 |
| CNY | 元8,354,385 |
| EUR | €1,012,667 |
| GBP | £882,050 |
| RUB | ₽93,610,179 |
| HOA Fees | $528 |
| Bedrooms | 5 |
| Bathrooms | 6.00 |
| Full Baths | 5 |
| Half Baths | 1 |
| Total Square Footage | 4,836 |
| Living Square Footage | 3,732 |
| Square Footage | Tax Rolls |
| Acres | 0.23 |
| Year Built | 2006 |
| Type | Residential |
| Sub-Type | Single Family Detached |
| Restrictions | Buyer Approval, Comercial Vehicles Prohibited, No Boat, No Lease First 2 Years, No RV, Tenant Approval |
| Style | Multi-Level, French |
| Unit Floor | 0 |
| Status | Active Under Contract |
| HOPA | No Hopa |
| Membership Equity | No |
Community Information
| Address | 3583 Collonade Drive |
|---|---|
| Area | 5520 |
| Subdivision | VERSAILLES |
| Development | Versailles |
| City | Wellington |
| County | Palm Beach |
| State | FL |
| Zip Code | 33449 |
Amenities
| Amenities | Clubhouse, Community Room, Exercise Room, Internet Included, Library, Manager on Site, Playground, Pool, Spa-Hot Tub, Tennis, Bike - Jog, Basketball |
|---|---|
| Utilities | Cable, 3-Phase Electric, Gas Natural, Public Sewer, Public Water |
| Parking | Driveway, Garage - Attached |
| # of Garages | 3 |
| View | Lake |
| Is Waterfront | Yes |
| Waterfront | Lake |
| Has Pool | No |
| Pets Allowed | Yes |
| Subdivision Amenities | Clubhouse, Community Room, Exercise Room, Internet Included, Library, Manager on Site, Playground, Pool, Spa-Hot Tub, Community Tennis Courts, Bike - Jog, Basketball |
| Security | Gate - Manned |
Interior
| Interior Features | Entry Lvl Lvng Area, Cook Island, Walk-in Closet, Pantry, Laundry Tub, Upstairs Living Area, Second/Third Floor Concrete |
|---|---|
| Appliances | Auto Garage Open, Cooktop, Dryer, Microwave, Range - Gas, Smoke Detector, Storm Shutters, Wall Oven, Washer, Water Heater - Gas |
| Heating | Central, Electric |
| Cooling | Ceiling Fan, Central, Electric |
| Fireplace | No |
| # of Stories | 2 |
| Stories | 2.00 |
| Furnished | Unfurnished |
| Master Bedroom | Dual Sinks, Mstr Bdrm - Ground, Separate Shower, Separate Tub |
Exterior
| Exterior Features | Room for Pool, Covered Patio, Auto Sprinkler, Zoned Sprinkler |
|---|---|
| Lot Description | < 1/4 Acre, Paved Road, Public Road, Sidewalks, West of US-1 |
| Windows | Drapes |
| Roof | Concrete Tile |
| Construction | CBS, Concrete |
| Front Exposure | East |
School Information
| Elementary | Panther Run Elementary School |
|---|---|
| Middle | Polo Park Middle School |
| High | Palm Beach Central High School |
Additional Information
| Date Listed | June 6th, 2025 |
|---|---|
| Days on Market | 129 |
| Zoning | PUD(ci |
| Foreclosure | No |
| Short Sale | No |
| RE / Bank Owned | No |
| HOA Fees | 528 |
| Parcel ID | 73414424050002790 |
| Waterfront Frontage | 85 |
Room Dimensions
| Master Bedroom | 18.5 x 15 |
|---|---|
| Bedroom 2 | 12 x 11 |
| Bedroom 3 | 13.5 x 12 |
| Bedroom 4 | 12 x 12 |
| Bedroom 5 | 12 x 11 |
| Dining Room | 14.5 x 13 |
| Family Room | 20 x 16.5 |
| Living Room | 17 x 14 |
| Kitchen | 17 x 12 |
| Loft | 24 x 16.5 |
Listing Details
| Office | Lang Realty - Boynton Beach |
|---|---|
| regionalmanagement@langrealty.com |

