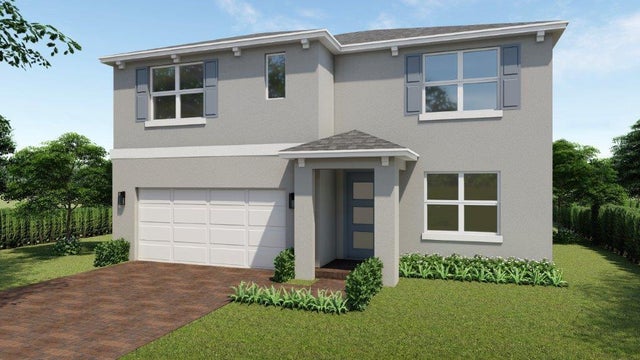About 5351 Se Cable Drive
Beautiful New construction two story home, Traditional series, Natural Package, Eurocraft Vogue color Denver cabinets, 36 upper, quartz counter top, undermounted sink and stainless steel faucet, 24x24 tile downstairs, carpet in bedrooms, carrier central AC, upgraded appliances, Deako smart switches, smart home, single roof.
Open Houses
| Fri, Oct 17th | 12:00pm - 4:00pm |
|---|---|
| Sat, Oct 18th | 12:00pm - 4:00pm |
| Sun, Oct 19th | 12:00pm - 4:00pm |
Features of 5351 Se Cable Drive
| MLS® # | RX-11097172 |
|---|---|
| USD | $593,000 |
| CAD | $832,780 |
| CNY | 元4,225,955 |
| EUR | €510,318 |
| GBP | £444,124 |
| RUB | ₽46,698,157 |
| HOA Fees | $265 |
| Bedrooms | 5 |
| Bathrooms | 3.00 |
| Full Baths | 3 |
| Total Square Footage | 3,211 |
| Living Square Footage | 2,645 |
| Square Footage | Floor Plan |
| Acres | 0.18 |
| Year Built | 2025 |
| Type | Residential |
| Sub-Type | Single Family Detached |
| Restrictions | Comercial Vehicles Prohibited, Other |
| Unit Floor | 0 |
| Status | Price Change |
| HOPA | No Hopa |
| Membership Equity | No |
Community Information
| Address | 5351 Se Cable Drive |
|---|---|
| Area | 8 - Stuart - North of Indian St |
| Subdivision | Sandpiper Square |
| City | Stuart |
| County | Martin |
| State | FL |
| Zip Code | 34997 |
Amenities
| Amenities | Sidewalks, Street Lights |
|---|---|
| Utilities | 3-Phase Electric, Public Sewer, Public Water |
| # of Garages | 2 |
| View | Other |
| Is Waterfront | No |
| Waterfront | None |
| Has Pool | No |
| Pets Allowed | Restricted |
| Subdivision Amenities | Sidewalks, Street Lights |
Interior
| Interior Features | Foyer, Cook Island, Pantry, Walk-in Closet, Upstairs Living Area |
|---|---|
| Appliances | Auto Garage Open, Microwave, Range - Electric, Refrigerator, Smoke Detector, Washer/Dryer Hookup, Water Heater - Elec |
| Heating | Central |
| Cooling | Central |
| Fireplace | No |
| # of Stories | 1 |
| Stories | 1.00 |
| Furnished | Unfurnished |
| Master Bedroom | Separate Shower, Separate Tub |
Exterior
| Exterior Features | Auto Sprinkler, Covered Patio |
|---|---|
| Lot Description | < 1/4 Acre, Zero Lot |
| Roof | Comp Shingle |
| Construction | CBS |
| Front Exposure | North |
Additional Information
| Date Listed | June 6th, 2025 |
|---|---|
| Days on Market | 131 |
| Zoning | N/A |
| Foreclosure | No |
| Short Sale | No |
| RE / Bank Owned | No |
| HOA Fees | 265 |
| Parcel ID | 553841027000000900 |
Room Dimensions
| Master Bedroom | 13 x 20 |
|---|---|
| Living Room | 14 x 15 |
| Kitchen | 11 x 13 |
Listing Details
| Office | D.R. Horton Realty of Southeas |
|---|---|
| lccamarena@drhorton.com |

