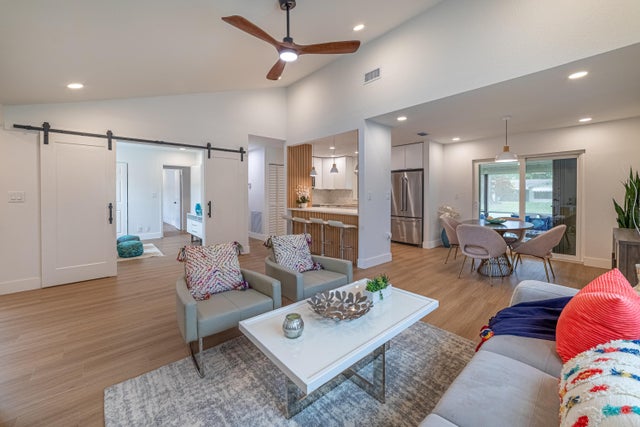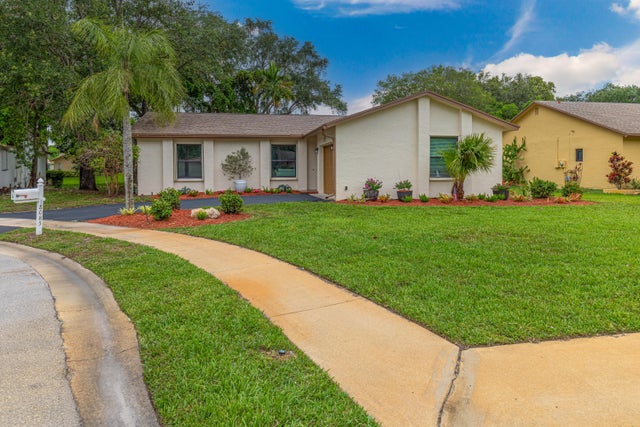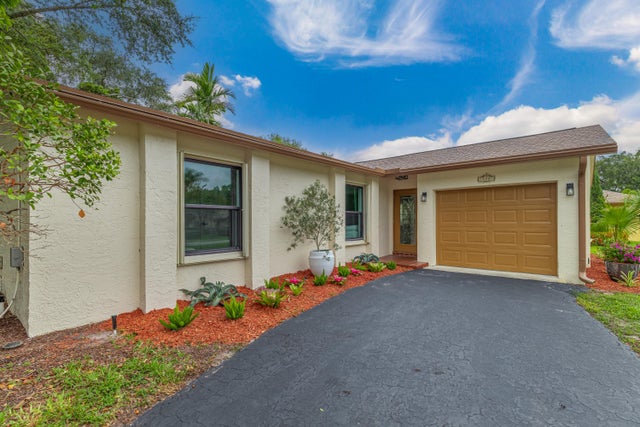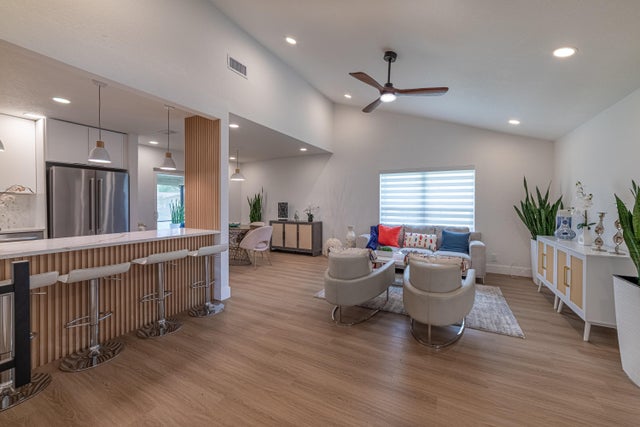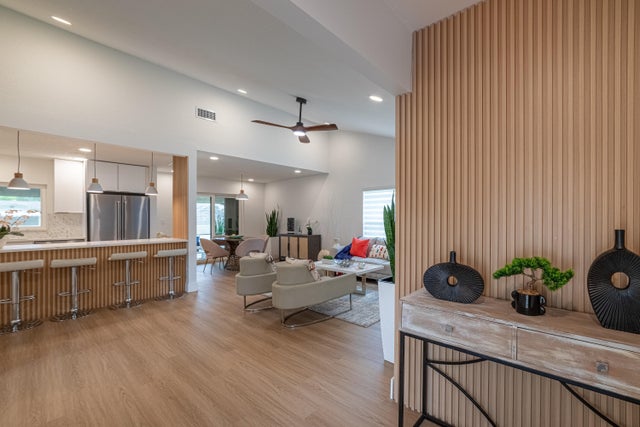About 18085 102nd Way S
*+55 *. All is top of the line in this designer house! first the location, +8000 SFT lot on a very quiet cul de sac with well maintained houses around. Second the roof was installed in 2021, the windows were installed in 2012 with permit, including the sliders leading to a beautiful large patio. A new Trane AC system. The main living area has an open concept kitchen with Kitchen Aid appliances! A snack bar and a gorgeous white quartz counter top. Gorgeous waterproof vinyl floor looking like real wood. Recessed ceiling lights in all rooms, 3 good size bedrooms and 2 new bathrooms, one of the bedroom opens on the living area through a large barn door There is a covered patio with a peaceful nature view. A one car garage, a washer and a dryer dedicated area completes this perfect hom There is a covered patio with a peaceful nature view. A one car garage, a washer and a dryer dedicated area completes this perfect home! Sprinkler system
Features of 18085 102nd Way S
| MLS® # | RX-11097120 |
|---|---|
| USD | $495,000 |
| CAD | $693,584 |
| CNY | 元3,521,282 |
| EUR | €427,792 |
| GBP | £376,979 |
| RUB | ₽40,020,602 |
| HOA Fees | $175 |
| Bedrooms | 3 |
| Bathrooms | 2.00 |
| Full Baths | 2 |
| Total Square Footage | 1,780 |
| Living Square Footage | 1,232 |
| Square Footage | Tax Rolls |
| Acres | 0.19 |
| Year Built | 1979 |
| Type | Residential |
| Sub-Type | Single Family Detached |
| Style | Ranch |
| Unit Floor | 1 |
| Status | Active |
| HOPA | Yes-Verified |
| Membership Equity | No |
Community Information
| Address | 18085 102nd Way S |
|---|---|
| Area | 4860 |
| Subdivision | RIVIERA |
| Development | GREENBRIAR / BOCA CHASE |
| City | Boca Raton |
| County | Palm Beach |
| State | FL |
| Zip Code | 33498 |
Amenities
| Amenities | Clubhouse, Exercise Room, Library, Picnic Area, Pool, Shuffleboard, Bike - Jog, Community Room, Sidewalks, Street Lights |
|---|---|
| Utilities | 3-Phase Electric |
| Parking | 2+ Spaces, Garage - Attached, Driveway |
| # of Garages | 1 |
| View | Garden |
| Is Waterfront | No |
| Waterfront | None |
| Has Pool | No |
| Pets Allowed | Yes |
| Subdivision Amenities | Clubhouse, Exercise Room, Library, Picnic Area, Pool, Shuffleboard, Bike - Jog, Community Room, Sidewalks, Street Lights |
| Guest House | No |
Interior
| Interior Features | Split Bedroom, Walk-in Closet, Ctdrl/Vault Ceilings, Foyer, Volume Ceiling, Custom Mirror |
|---|---|
| Appliances | Dishwasher, Microwave, Range - Electric, Refrigerator, Smoke Detector, Water Heater - Elec, Disposal, Ice Maker |
| Heating | Central, Electric |
| Cooling | Central, Electric |
| Fireplace | No |
| # of Stories | 1 |
| Stories | 1.00 |
| Furnished | Unfurnished |
| Master Bedroom | Combo Tub/Shower |
Exterior
| Exterior Features | Screened Patio |
|---|---|
| Lot Description | < 1/4 Acre, Cul-De-Sac, Sidewalks, Paved Road |
| Roof | Comp Shingle |
| Construction | CBS |
| Front Exposure | South |
School Information
| Middle | Eagles Landing Middle School |
|---|---|
| High | Olympic Heights Community High |
Additional Information
| Date Listed | June 6th, 2025 |
|---|---|
| Days on Market | 147 |
| Zoning | RS |
| Foreclosure | No |
| Short Sale | No |
| RE / Bank Owned | No |
| HOA Fees | 175 |
| Parcel ID | 00414701020010120 |
Room Dimensions
| Master Bedroom | 14 x 13 |
|---|---|
| Living Room | 14 x 16 |
| Kitchen | 11 x 12 |
Listing Details
| Office | Branham Realty Inc. |
|---|---|
| branreal@aol.com |

