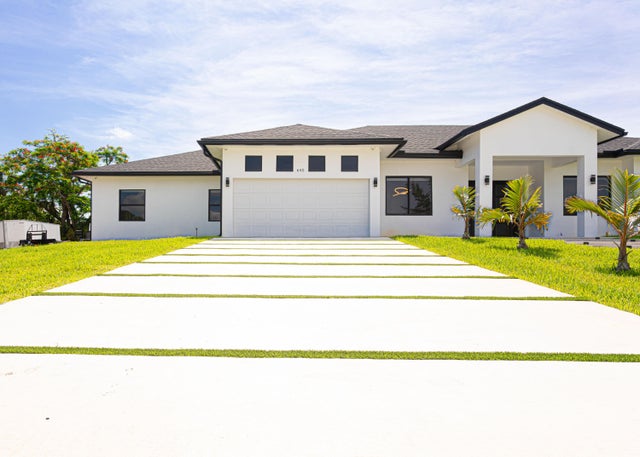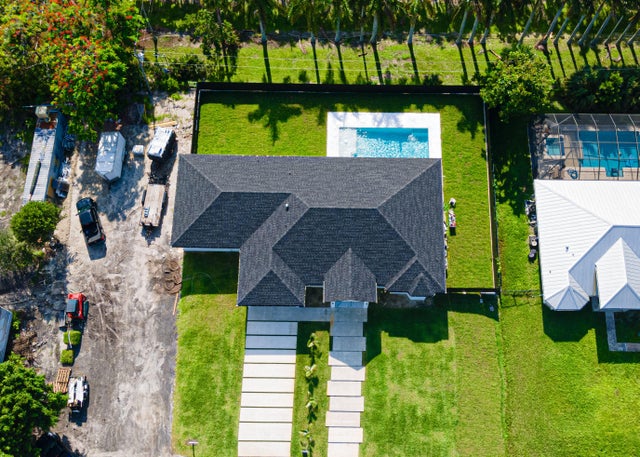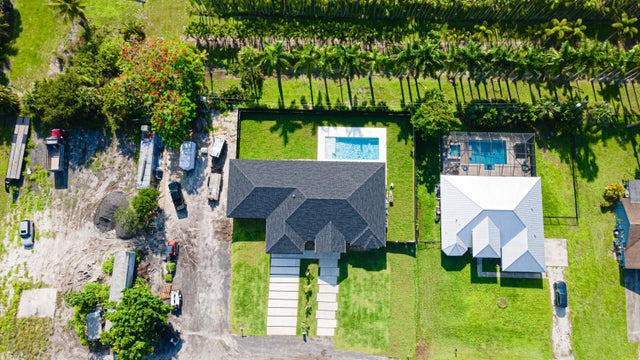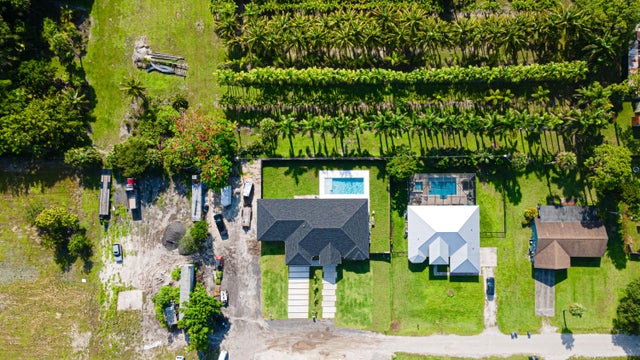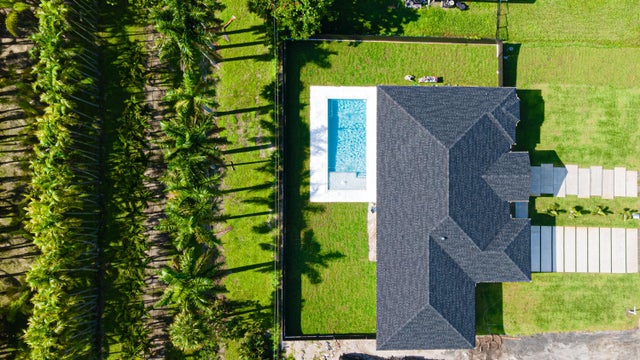About 640 Marshall Road
Welcome to your dream home! NEW CONSTRUCTION!! This 4/3 residence offers a spacious open floor plan with tile throughout. The kitchen is a chef's dream, featuring a cooktop, wall oven, and ample storage. A decorative fireplace adds warmth to the living area. Step outside to a backyard with a pool and an open feel. Best of all, there's no homeowners association (HOA) to limit your freedom. This property is the perfect blend of luxury and privacy, waiting for you to make it your own.
Features of 640 Marshall Road
| MLS® # | RX-11097081 |
|---|---|
| USD | $1,250,000 |
| CAD | $1,756,513 |
| CNY | 元8,899,500 |
| EUR | €1,075,931 |
| GBP | £934,021 |
| RUB | ₽101,688,375 |
| Bedrooms | 4 |
| Bathrooms | 3.00 |
| Full Baths | 3 |
| Total Square Footage | 3,985 |
| Living Square Footage | 3,006 |
| Square Footage | Floor Plan |
| Acres | 0.61 |
| Year Built | 2023 |
| Type | Residential |
| Sub-Type | Single Family Detached |
| Restrictions | None |
| Unit Floor | 0 |
| Status | Pending |
| HOPA | No Hopa |
| Membership Equity | No |
Community Information
| Address | 640 Marshall Road |
|---|---|
| Area | 5510 |
| Subdivision | PALM BEACH FARMS CO 3 |
| City | West Palm Beach |
| County | Palm Beach |
| State | FL |
| Zip Code | 33413 |
Amenities
| Amenities | None |
|---|---|
| Utilities | Cable, 3-Phase Electric, Public Sewer, Public Water |
| # of Garages | 2 |
| Is Waterfront | No |
| Waterfront | None |
| Has Pool | Yes |
| Pets Allowed | Yes |
| Subdivision Amenities | None |
Interior
| Interior Features | Decorative Fireplace, Split Bedroom, Volume Ceiling, Walk-in Closet |
|---|---|
| Appliances | Dishwasher, Dryer, Microwave, Refrigerator, Wall Oven, Washer, Water Heater - Elec, Cooktop |
| Heating | Central |
| Cooling | Central |
| Fireplace | Yes |
| # of Stories | 1 |
| Stories | 1.00 |
| Furnished | Unfurnished |
| Master Bedroom | Dual Sinks, Mstr Bdrm - Ground, Separate Shower, Separate Tub |
Exterior
| Exterior Features | Fence |
|---|---|
| Lot Description | 1/2 to < 1 Acre |
| Construction | CBS |
| Front Exposure | West |
Additional Information
| Date Listed | June 6th, 2025 |
|---|---|
| Days on Market | 137 |
| Zoning | AR |
| Foreclosure | No |
| Short Sale | No |
| RE / Bank Owned | No |
| Parcel ID | 00424327050124713 |
Room Dimensions
| Master Bedroom | 20 x 20 |
|---|---|
| Living Room | 15 x 20 |
| Kitchen | 15 x 15 |
Listing Details
| Office | Partnership Realty Inc. |
|---|---|
| alvarezbroker@gmail.com |

