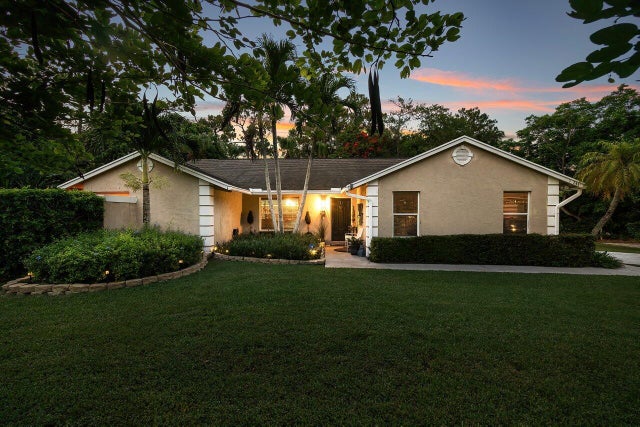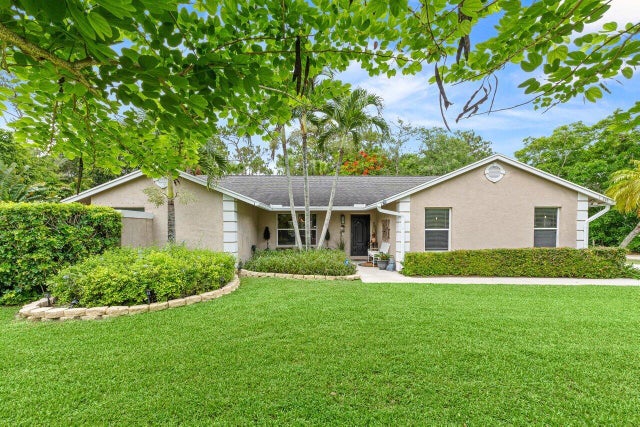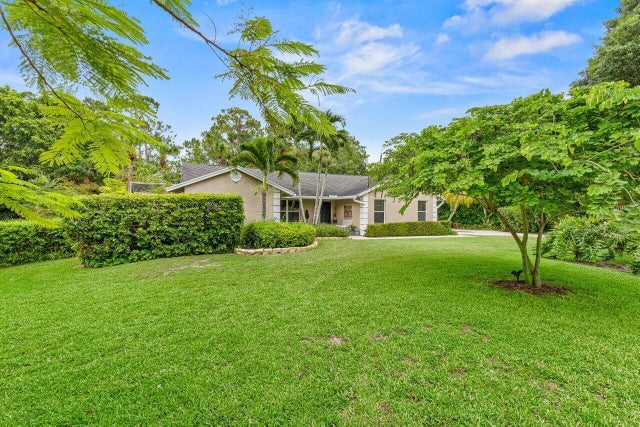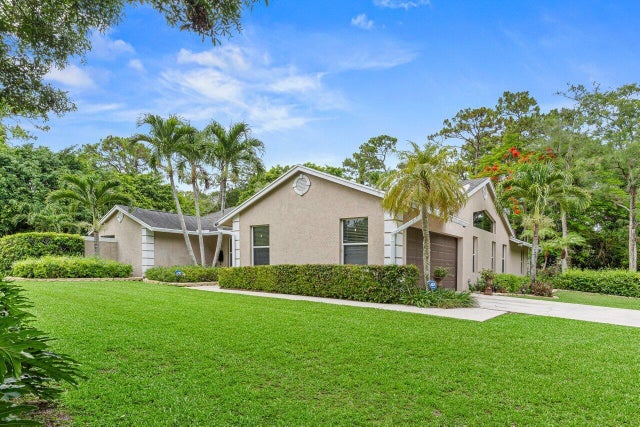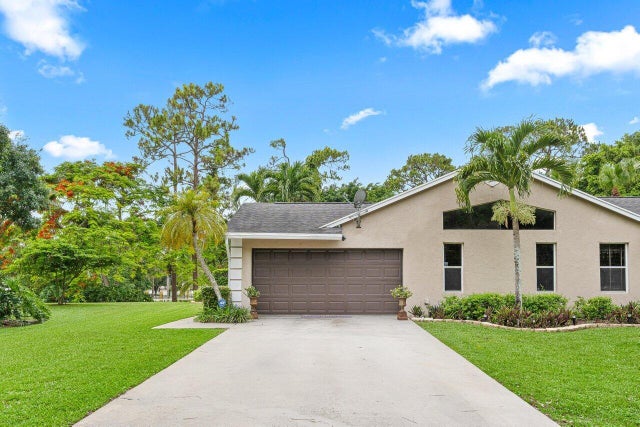About 16243 E Calder Drive
IF your looking for your dream home look no further than this amazing Acreage pool home. This stunning home sit on an absolutely beautiful, fully fenced 1.31 acre lot that features a full irrigation system and is filled with amazing fruit trees. This stunning yard is your own little oasis. As you make your way into this gorgeous home you will notice that this amazing home features saturnia tile floors, through out the living space. The kitchen is updated and features beautiful granite tops and top of the line stainless appliances. The real gem of this great property is the pool and patio area. This area is fully screened and ideal to host any event. The home also features a five year old roof, newer a/c and newer water system. This home is a must see.
Features of 16243 E Calder Drive
| MLS® # | RX-11097062 |
|---|---|
| USD | $679,999 |
| CAD | $957,187 |
| CNY | 元4,855,533 |
| EUR | €588,557 |
| GBP | £512,644 |
| RUB | ₽54,405,836 |
| Bedrooms | 4 |
| Bathrooms | 2.00 |
| Full Baths | 2 |
| Total Square Footage | 2,645 |
| Living Square Footage | 1,975 |
| Square Footage | Tax Rolls |
| Acres | 1.31 |
| Year Built | 1992 |
| Type | Residential |
| Sub-Type | Single Family Detached |
| Restrictions | None |
| Style | Ranch |
| Unit Floor | 0 |
| Status | Active Under Contract |
| HOPA | No Hopa |
| Membership Equity | No |
Community Information
| Address | 16243 E Calder Drive |
|---|---|
| Area | 5590 |
| Subdivision | The Acreage |
| City | Loxahatchee |
| County | Palm Beach |
| State | FL |
| Zip Code | 33470 |
Amenities
| Amenities | None |
|---|---|
| Utilities | Cable, 3-Phase Electric, Septic, Well Water |
| Parking | Garage - Attached |
| # of Garages | 2 |
| View | Canal |
| Is Waterfront | No |
| Waterfront | Canal Width 1 - 80 |
| Has Pool | Yes |
| Pool | Gunite, Inground |
| Pets Allowed | Yes |
| Subdivision Amenities | None |
Interior
| Interior Features | Ctdrl/Vault Ceilings, Foyer, French Door, Split Bedroom, Walk-in Closet |
|---|---|
| Appliances | Dishwasher, Dryer, Microwave, Range - Electric, Refrigerator, Storm Shutters, Washer, Water Heater - Elec, Water Softener-Owned, Central Vacuum |
| Heating | Central |
| Cooling | Ceiling Fan, Central |
| Fireplace | No |
| # of Stories | 1 |
| Stories | 1.00 |
| Furnished | Unfurnished |
| Master Bedroom | Dual Sinks, Separate Shower, Separate Tub |
Exterior
| Exterior Features | Auto Sprinkler, Fence, Screen Porch, Screened Patio, Shutters, Fruit Tree(s) |
|---|---|
| Lot Description | 1 to < 2 Acres |
| Roof | Comp Shingle |
| Construction | CBS |
| Front Exposure | South |
Additional Information
| Date Listed | June 6th, 2025 |
|---|---|
| Days on Market | 129 |
| Zoning | AR |
| Foreclosure | No |
| Short Sale | No |
| RE / Bank Owned | No |
| Parcel ID | 00404325000001550 |
Room Dimensions
| Master Bedroom | 12 x 22 |
|---|---|
| Bedroom 2 | 11 x 11 |
| Bedroom 3 | 11 x 11 |
| Bedroom 4 | 11 x 11 |
| Dining Room | 11 x 8 |
| Family Room | 13 x 11 |
| Living Room | 12 x 13 |
| Kitchen | 11 x 18 |
Listing Details
| Office | RE/MAX Direct |
|---|---|
| ben@homesbydirect.com |

