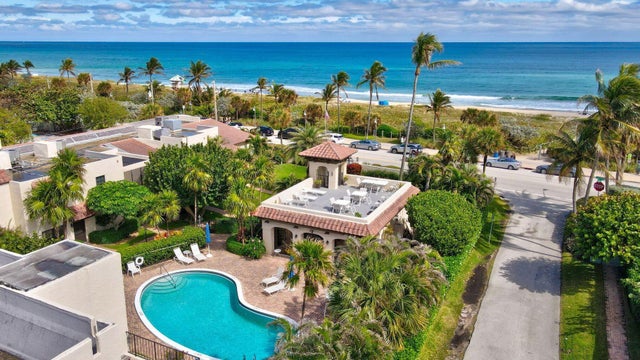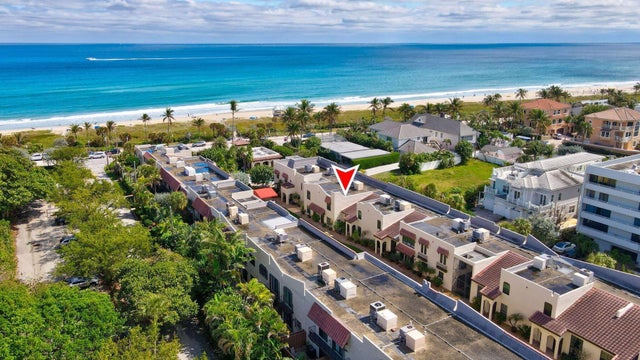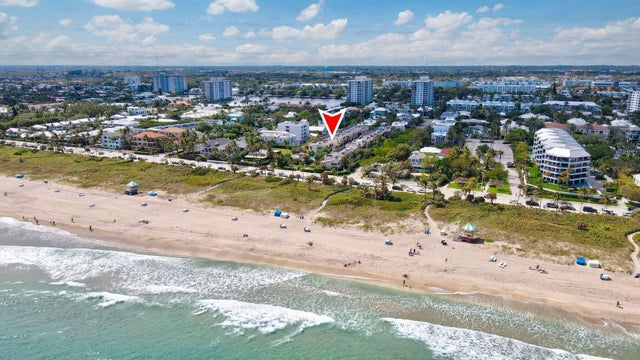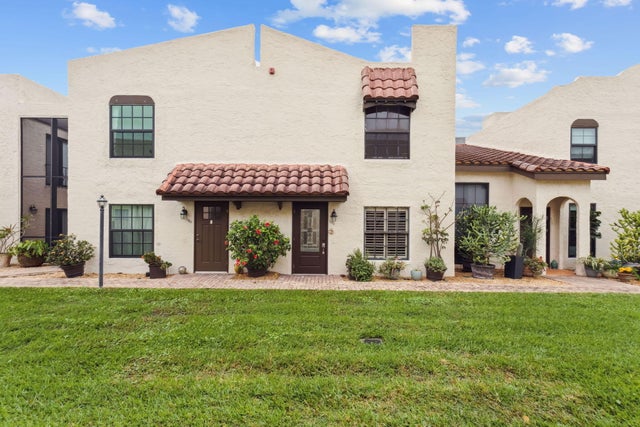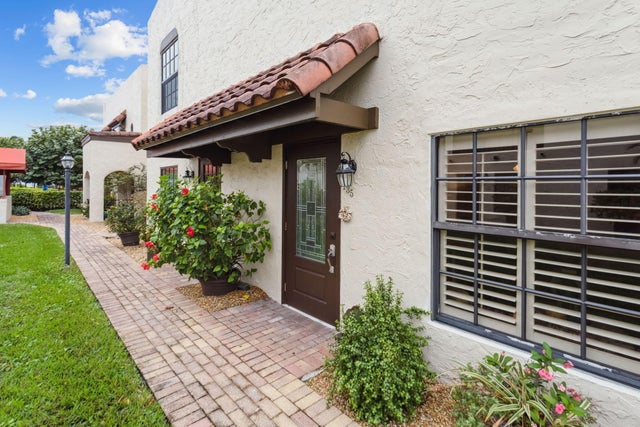About 200 S Ocean Boulevard #b-135
Escape to Paradise in this stunning 2BR, 2.1BA Townhome in the highly coveted, rarely available Jardin Del Mar- located directly across from the Ocean! As the only residence in the community with a private staircase from the deck leading to the beach, this home offers the ultimate in privacy and convenience. Enter directly from your gated garage into a spacious living area with dining, kitchen, and laundry room. Upstairs, enjoy spacious dual primary suites, one with a private balcony. Gated, impeccably maintained community with a brand new roof, 2 assigned garage parking spots, and 2 massive storage units. Just 3 blocks South of Atlantic Ave, this beachside haven strikes the ideal balance between laid-back luxury and the vibrant energy of downtown Delray Beach! BUYER'S AGENTS WELCOME!
Features of 200 S Ocean Boulevard #b-135
| MLS® # | RX-11097022 |
|---|---|
| USD | $1,149,000 |
| CAD | $1,612,794 |
| CNY | 元8,180,995 |
| EUR | €986,573 |
| GBP | £856,876 |
| RUB | ₽92,901,821 |
| HOA Fees | $1,608 |
| Bedrooms | 2 |
| Bathrooms | 3.00 |
| Full Baths | 2 |
| Half Baths | 1 |
| Total Square Footage | 1,330 |
| Living Square Footage | 1,326 |
| Square Footage | Tax Rolls |
| Acres | 0.00 |
| Year Built | 1974 |
| Type | Residential |
| Sub-Type | Townhouse / Villa / Row |
| Restrictions | Buyer Approval, No Lease First 2 Years |
| Unit Floor | 0 |
| Status | Active |
| HOPA | No Hopa |
| Membership Equity | No |
Community Information
| Address | 200 S Ocean Boulevard #b-135 |
|---|---|
| Area | 4140 |
| Subdivision | JARDIN DEL MAR CONDO |
| Development | Jardin Del Mar |
| City | Delray Beach |
| County | Palm Beach |
| State | FL |
| Zip Code | 33483 |
Amenities
| Amenities | Clubhouse, Library, Pool, Extra Storage, Bike Storage |
|---|---|
| Utilities | Cable, 3-Phase Electric, Public Sewer |
| Parking | 2+ Spaces, Assigned, Garage - Building |
| # of Garages | 2 |
| View | Garden |
| Is Waterfront | No |
| Waterfront | Ocean Access, Ocean Front |
| Has Pool | No |
| Pets Allowed | Yes |
| Subdivision Amenities | Clubhouse, Library, Pool, Extra Storage, Bike Storage |
| Security | Gate - Unmanned |
Interior
| Interior Features | Entry Lvl Lvng Area, Split Bedroom, Walk-in Closet |
|---|---|
| Appliances | Dishwasher, Disposal, Dryer, Microwave, Range - Electric, Refrigerator, Washer, Water Heater - Elec |
| Heating | Central, Electric |
| Cooling | Central, Electric |
| Fireplace | No |
| # of Stories | 2 |
| Stories | 2.00 |
| Furnished | Furniture Negotiable, Partially Furnished |
| Master Bedroom | Mstr Bdrm - Upstairs, 2 Master Suites |
Exterior
| Exterior Features | Open Patio, Outdoor Shower |
|---|---|
| Lot Description | East of US-1 |
| Roof | Pre-Stressed |
| Construction | CBS |
| Front Exposure | South |
Additional Information
| Date Listed | June 5th, 2025 |
|---|---|
| Days on Market | 137 |
| Zoning | RM(cit |
| Foreclosure | No |
| Short Sale | No |
| RE / Bank Owned | No |
| HOA Fees | 1608 |
| Parcel ID | 12434616580021350 |
Room Dimensions
| Master Bedroom | 17 x 13 |
|---|---|
| Bedroom 2 | 12 x 12 |
| Dining Room | 12 x 9 |
| Living Room | 19 x 17 |
| Kitchen | 9.6 x 9.2 |
Listing Details
| Office | William Raveis Real Estate |
|---|---|
| todd.richards@raveis.com |

