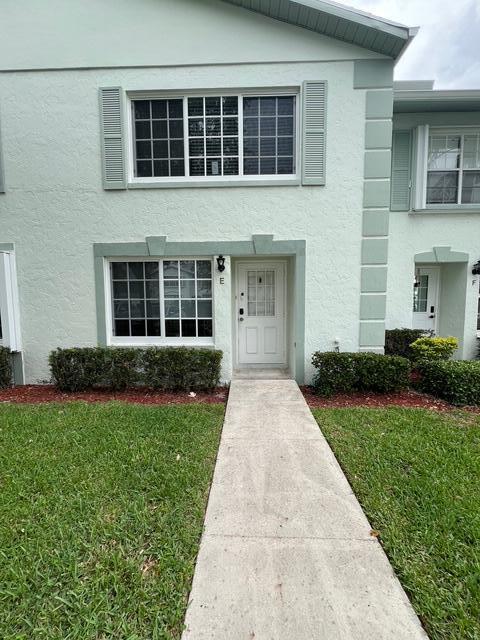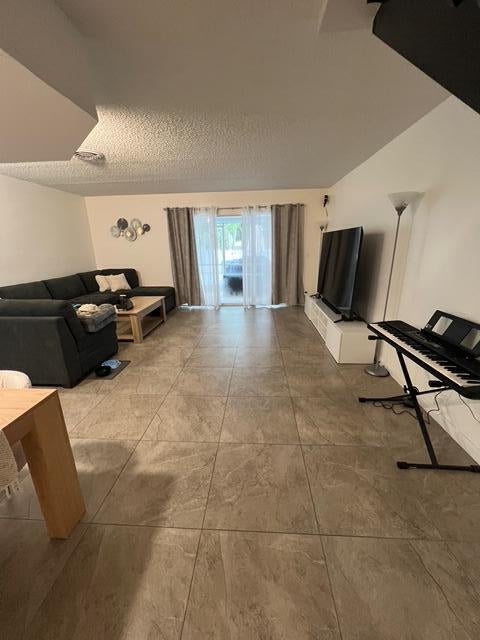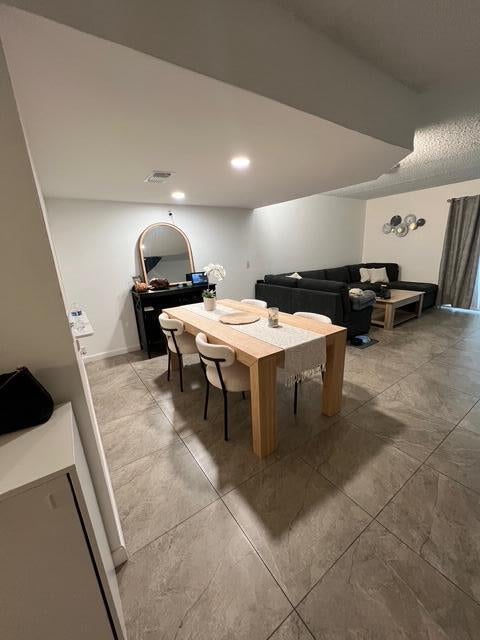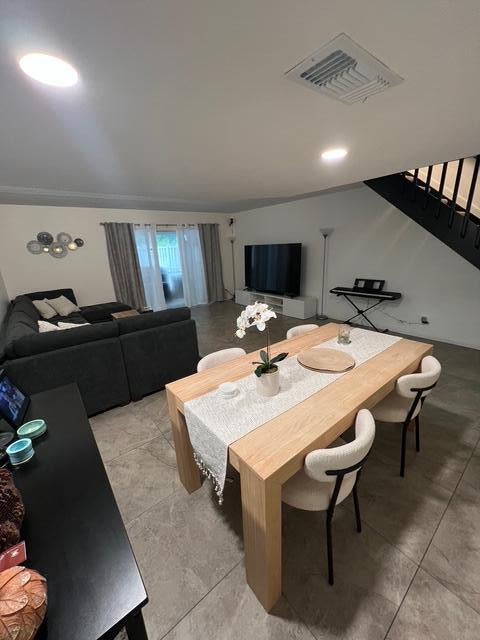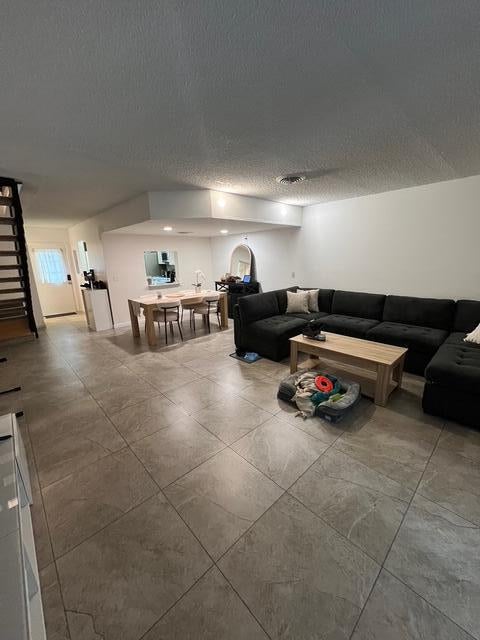About 3701 Savoy Lane #e
Stylishly Renovated 2-Bed, 2.5-Bath Condo in Palm Beach Club Village. This beautifully renovated home features an open-concept layout with spacious rooms, impact windows, and fully updated kitchen and bathrooms. Water heater, and all appliances are less than 3 years. AC as well, less than 3yrs Junction box is new & vents were cleaned this year. Enjoy the privacy of a fenced backyard with pavers. This well-maintained community offers amenities including a swimming pool, pickleball and tennis courts. The monthly condo fee covers more than most associations--water, cable, internet, roof and building maintenance, trash, lawn care, pool service, common areas, on-site property manager, and reserves--giving you peace of mind and great value, Centrally located with quick access to I-95 & Turnpike.
Features of 3701 Savoy Lane #e
| MLS® # | RX-11097018 |
|---|---|
| USD | $280,000 |
| CAD | $393,218 |
| CNY | 元1,995,392 |
| EUR | €240,960 |
| GBP | £209,705 |
| RUB | ₽22,049,720 |
| HOA Fees | $613 |
| Bedrooms | 2 |
| Bathrooms | 3.00 |
| Full Baths | 2 |
| Half Baths | 1 |
| Total Square Footage | 1,548 |
| Living Square Footage | 1,548 |
| Square Footage | Tax Rolls |
| Acres | 0.00 |
| Year Built | 1985 |
| Type | Residential |
| Sub-Type | Condo or Coop |
| Restrictions | Buyer Approval, Interview Required, No Lease First 2 Years |
| Style | Traditional, Townhouse |
| Unit Floor | 1 |
| Status | Active |
| HOPA | No Hopa |
| Membership Equity | No |
Community Information
| Address | 3701 Savoy Lane #e |
|---|---|
| Area | 5400 |
| Subdivision | PALM CLUB WEST VILLAGE 1 CONDO |
| Development | Palm Club West |
| City | West Palm Beach |
| County | Palm Beach |
| State | FL |
| Zip Code | 33417 |
Amenities
| Amenities | Pool, Tennis, Clubhouse, Spa-Hot Tub, Sidewalks, Pickleball |
|---|---|
| Utilities | Cable, 3-Phase Electric, Public Sewer, Public Water |
| Parking | Assigned, Guest, Vehicle Restrictions |
| Is Waterfront | No |
| Waterfront | None |
| Has Pool | No |
| Pets Allowed | Restricted |
| Subdivision Amenities | Pool, Community Tennis Courts, Clubhouse, Spa-Hot Tub, Sidewalks, Pickleball |
| Security | Gate - Unmanned, Entry Phone |
Interior
| Interior Features | Split Bedroom |
|---|---|
| Appliances | Dishwasher, Disposal, Dryer, Range - Electric, Refrigerator, Smoke Detector, Washer, Water Heater - Elec |
| Heating | Central, Electric |
| Cooling | Central, Electric |
| Fireplace | No |
| # of Stories | 2 |
| Stories | 2.00 |
| Furnished | Unfurnished |
| Master Bedroom | Mstr Bdrm - Upstairs |
Exterior
| Exterior Features | Covered Patio, Fence, Screened Patio |
|---|---|
| Lot Description | Paved Road, Sidewalks |
| Construction | CBS |
| Front Exposure | West |
Additional Information
| Date Listed | June 5th, 2025 |
|---|---|
| Days on Market | 132 |
| Zoning | SFR |
| Foreclosure | No |
| Short Sale | No |
| RE / Bank Owned | No |
| HOA Fees | 613 |
| Parcel ID | 00424313121060050 |
Room Dimensions
| Master Bedroom | 15 x 14 |
|---|---|
| Bedroom 2 | 17 x 14 |
| Living Room | 21 x 17 |
| Kitchen | 8 x 6 |
Listing Details
| Office | Agent Plus Realty |
|---|---|
| agentplusre@gmail.com |

