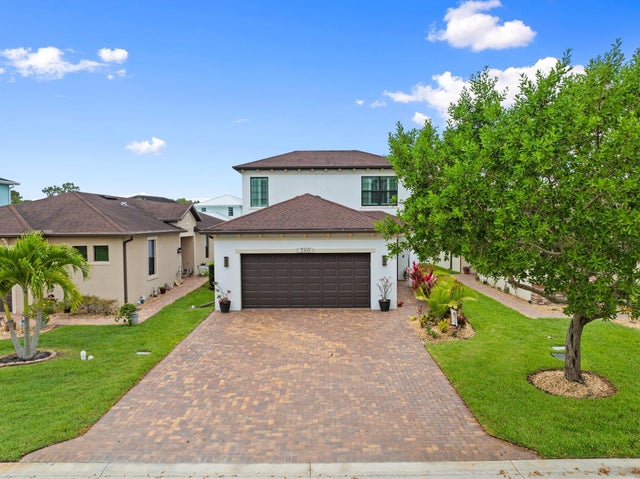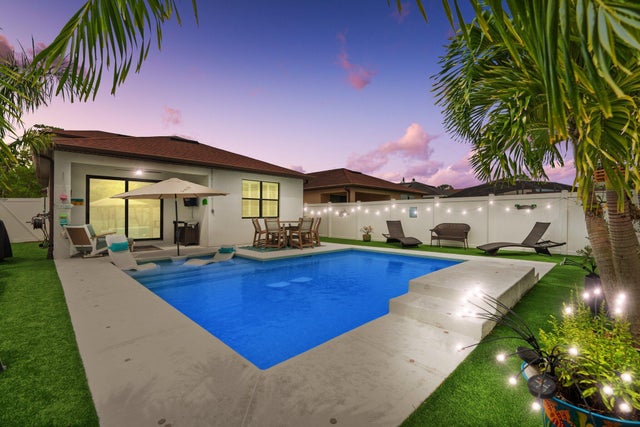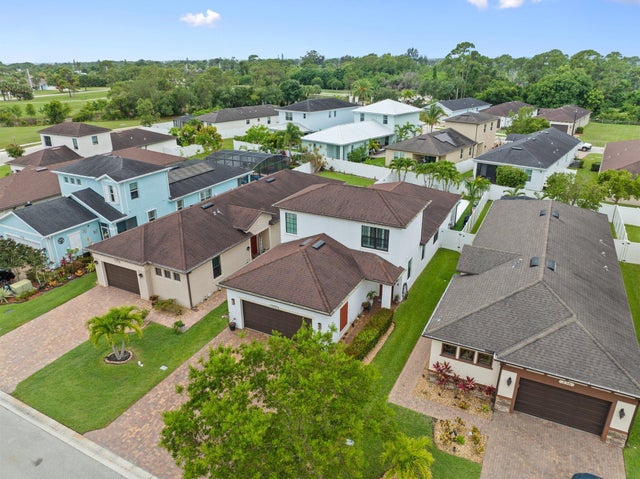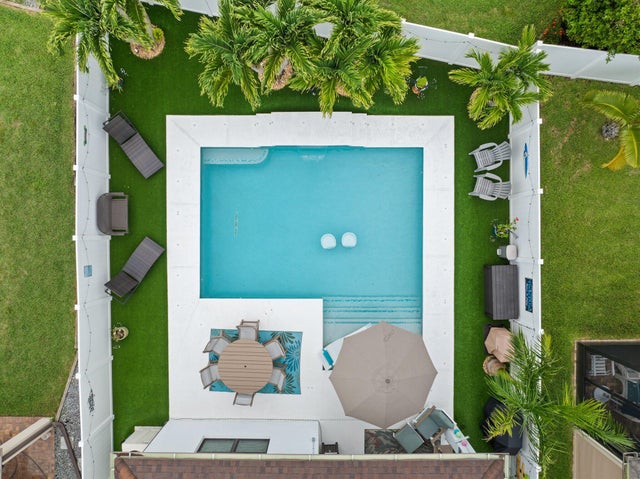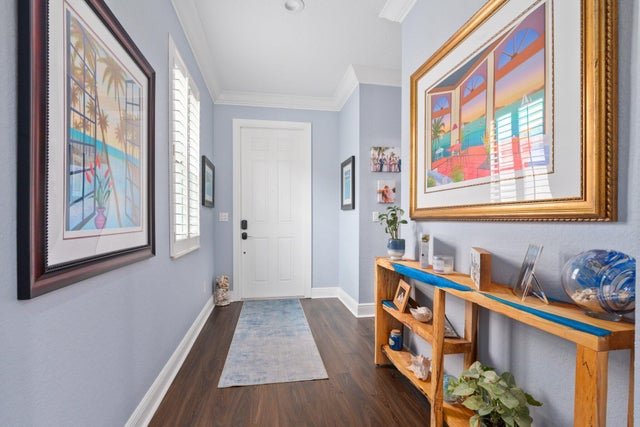About 260 Se Via Visconti
Fall in love with this perfect family home. This 3 bed, 3 bath, 2-car garage pool home is located in the highly sought-after gated community of Visconti. This light-filled home offers the open concept layout everyone desires, with a gourmet kitchen featuring custom 42'' cabinets with crown molding, soft-close drawers, a large pantry, quartz countertops, stainless steel appliances, and an oversized island with deep sink--perfect for entertaining. The luxurious primary suite boasts tray ceilings, a spacious walk-in closet, and a spa-like bath with dual vanities and a walk-in shower. Upstairs, a private bonus bedroom with full bath. Enjoy upgrades galore: impact glass, plantation shutters, designer lighting, crown molding, and an extended paver driveway. The backyard oasis includes a heated saltwater pool, newly turfed yard with lush tropical landscaping, & covered patio. Minutes to top-rated schools, dining, shopping, and more!
Features of 260 Se Via Visconti
| MLS® # | RX-11096993 |
|---|---|
| USD | $565,000 |
| CAD | $793,458 |
| CNY | 元4,026,416 |
| EUR | €486,222 |
| GBP | £423,154 |
| RUB | ₽44,493,185 |
| HOA Fees | $150 |
| Bedrooms | 3 |
| Bathrooms | 3.00 |
| Full Baths | 3 |
| Total Square Footage | 2,400 |
| Living Square Footage | 1,920 |
| Square Footage | Tax Rolls |
| Acres | 0.13 |
| Year Built | 2018 |
| Type | Residential |
| Sub-Type | Single Family Detached |
| Restrictions | Buyer Approval, Comercial Vehicles Prohibited, Lease OK w/Restrict, No RV, Tenant Approval, No Boat |
| Style | Traditional |
| Unit Floor | 0 |
| Status | Active |
| HOPA | No Hopa |
| Membership Equity | No |
Community Information
| Address | 260 Se Via Visconti |
|---|---|
| Area | 7180 |
| Subdivision | TESORO PRESERVE PLAT NO 5 |
| City | Port Saint Lucie |
| County | St. Lucie |
| State | FL |
| Zip Code | 34952 |
Amenities
| Amenities | Sidewalks, Street Lights |
|---|---|
| Utilities | Cable, Public Sewer, Public Water, Underground |
| Parking | Garage - Attached |
| # of Garages | 2 |
| View | Pool |
| Is Waterfront | No |
| Waterfront | None |
| Has Pool | Yes |
| Pool | Inground, Salt Water, Gunite, Heated |
| Pets Allowed | Yes |
| Subdivision Amenities | Sidewalks, Street Lights |
| Security | Gate - Unmanned, Security Sys-Owned |
Interior
| Interior Features | Entry Lvl Lvng Area, Foyer, Cook Island, Pantry, Pull Down Stairs, Split Bedroom, Walk-in Closet |
|---|---|
| Appliances | Auto Garage Open, Dishwasher, Dryer, Microwave, Range - Electric, Refrigerator, Smoke Detector, Washer, Washer/Dryer Hookup, Disposal |
| Heating | Central, Electric |
| Cooling | Ceiling Fan, Central, Electric |
| Fireplace | No |
| # of Stories | 2 |
| Stories | 2.00 |
| Furnished | Unfurnished |
| Master Bedroom | Dual Sinks, Mstr Bdrm - Ground, Separate Shower |
Exterior
| Exterior Features | Auto Sprinkler, Covered Patio, Fence, Open Porch |
|---|---|
| Lot Description | < 1/4 Acre |
| Windows | Impact Glass |
| Roof | Comp Shingle |
| Construction | Concrete, Frame/Stucco, Block |
| Front Exposure | Northeast |
Additional Information
| Date Listed | June 5th, 2025 |
|---|---|
| Days on Market | 131 |
| Zoning | PUD |
| Foreclosure | No |
| Short Sale | No |
| RE / Bank Owned | No |
| HOA Fees | 150 |
| Parcel ID | 441170200520008 |
Room Dimensions
| Master Bedroom | 17 x 13 |
|---|---|
| Bedroom 2 | 13 x 13 |
| Bedroom 3 | 16 x 13 |
| Living Room | 25 x 13 |
| Kitchen | 14 x 10 |
| Bonus Room | 6 x 5 |
| Patio | 8 x 13 |
Listing Details
| Office | RE/MAX Community |
|---|---|
| pat@stracuzzi.com |

