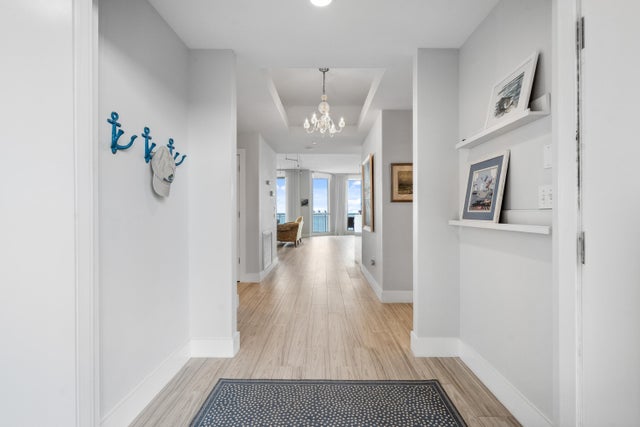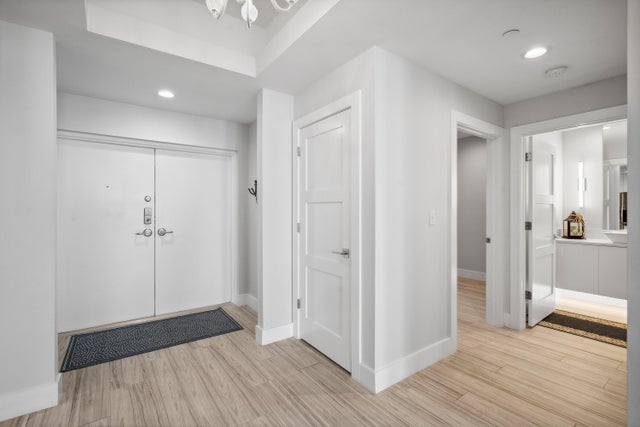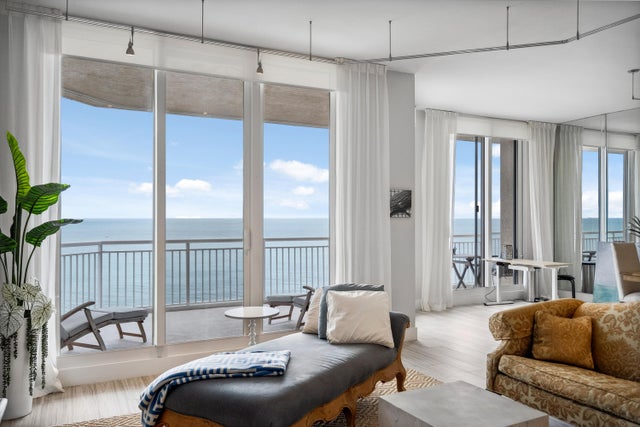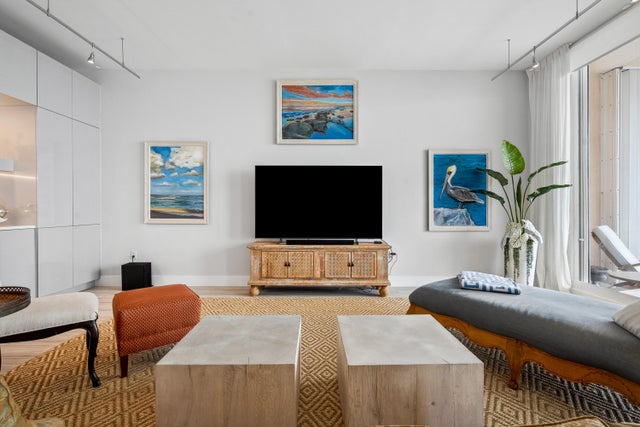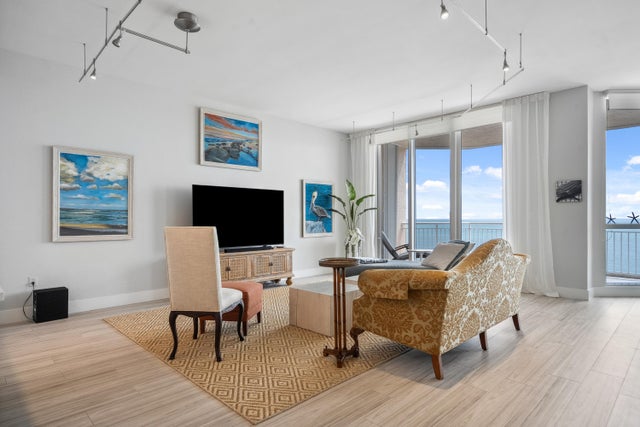About 3880 N Highway A1a #ph 2
Welcome to this Penthouse Paradise! Step into this meticulously renovated 3-bedroom, 3-bath penthouse with breathtaking ocean views. Beautiful plank style ceramic tile flooring throughout. The custom kitchen offers gorgeous quartz countertops, custom cabinetry, premium SS appliances and much more. The living room is complimented with a built in custom wall unit with plenty of storage. Ocean views from the large primary bedroom, two walk in closets. Primary bathroom offers separate tub for relaxation! 2nd bedroom has en suite bathroom. 3rd bedroom/office includes a murphy bed. Enjoy a rare private garage, oceanfront pool, tennis court, grilling area, gym and clubroom. Building features a cooling tower, centralized hot water, high-speed internet, and cable-all included with HOA.
Features of 3880 N Highway A1a #ph 2
| MLS® # | RX-11096913 |
|---|---|
| USD | $1,060,000 |
| CAD | $1,492,088 |
| CNY | 元7,568,930 |
| EUR | €917,459 |
| GBP | £799,122 |
| RUB | ₽84,809,222 |
| HOA Fees | $1,488 |
| Bedrooms | 3 |
| Bathrooms | 3.00 |
| Full Baths | 3 |
| Total Square Footage | 2,637 |
| Living Square Footage | 2,363 |
| Square Footage | Tax Rolls |
| Acres | 0.02 |
| Year Built | 1999 |
| Type | Residential |
| Sub-Type | Condo or Coop |
| Restrictions | Tenant Approval, Lease OK w/Restrict |
| Style | 4+ Floors |
| Unit Floor | 12 |
| Status | Active |
| HOPA | No Hopa |
| Membership Equity | No |
Community Information
| Address | 3880 N Highway A1a #ph 2 |
|---|---|
| Area | 7020 |
| Subdivision | HIBISCUS BY THE SEA CONDOMINIUM |
| City | Hutchinson Island |
| County | St. Lucie |
| State | FL |
| Zip Code | 34949 |
Amenities
| Amenities | Community Room, Exercise Room, Internet Included, Pickleball, Picnic Area, Tennis, Elevator, Lobby, Extra Storage, Trash Chute |
|---|---|
| Utilities | Cable, 3-Phase Electric, Public Sewer, Public Water |
| Parking | Garage - Detached, 2+ Spaces, Deeded |
| # of Garages | 1 |
| View | Ocean, Other |
| Is Waterfront | Yes |
| Waterfront | Ocean Front |
| Has Pool | No |
| Pets Allowed | Yes |
| Unit | Exterior Catwalk, Penthouse |
| Subdivision Amenities | Community Room, Exercise Room, Internet Included, Pickleball, Picnic Area, Community Tennis Courts, Elevator, Lobby, Extra Storage, Trash Chute |
| Security | Gate - Unmanned, Lobby |
Interior
| Interior Features | Built-in Shelves, Entry Lvl Lvng Area, Foyer, Split Bedroom, Walk-in Closet, Pantry, Volume Ceiling, Closet Cabinets |
|---|---|
| Appliances | Cooktop, Dishwasher, Disposal, Dryer, Microwave, Range - Electric, Refrigerator, Smoke Detector, Washer, Wall Oven |
| Heating | Central, Electric |
| Cooling | Central, Electric, Ceiling Fan |
| Fireplace | No |
| # of Stories | 12 |
| Stories | 12.00 |
| Furnished | Furniture Negotiable |
| Master Bedroom | Separate Shower, Mstr Bdrm - Ground |
Exterior
| Exterior Features | Shutters, Open Balcony |
|---|---|
| Lot Description | < 1/4 Acre |
| Windows | Blinds, Impact Glass |
| Roof | Other |
| Construction | Block, Concrete, Frame/Stucco |
| Front Exposure | West |
Additional Information
| Date Listed | June 5th, 2025 |
|---|---|
| Days on Market | 130 |
| Zoning | R |
| Foreclosure | No |
| Short Sale | No |
| RE / Bank Owned | No |
| HOA Fees | 1488 |
| Parcel ID | 142380501140005 |
Room Dimensions
| Master Bedroom | 18 x 15 |
|---|---|
| Living Room | 20 x 15 |
| Kitchen | 21 x 9 |
Listing Details
| Office | Realty One Group Engage |
|---|---|
| debra@rogengage.com |

