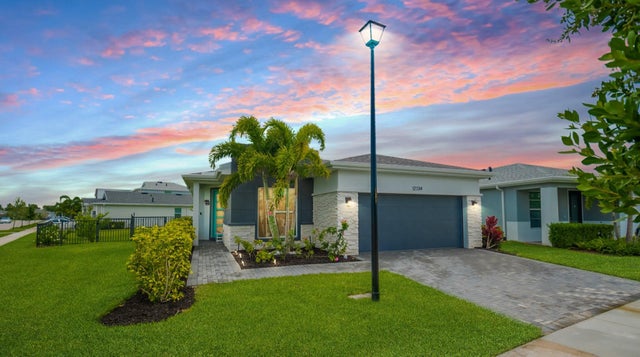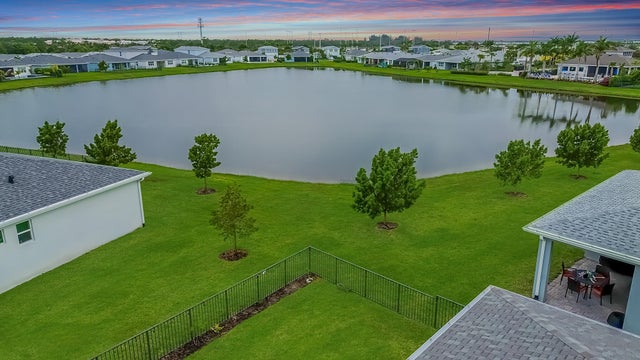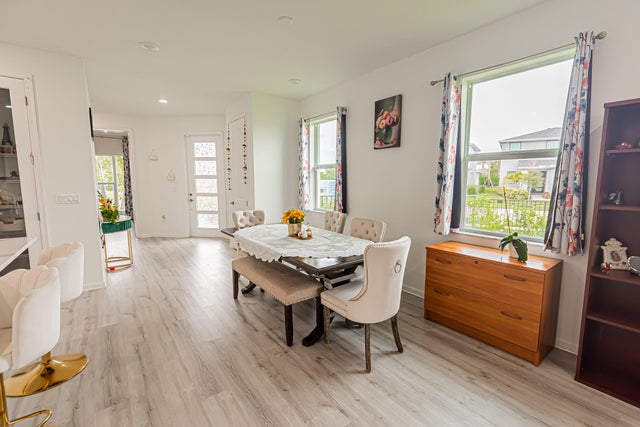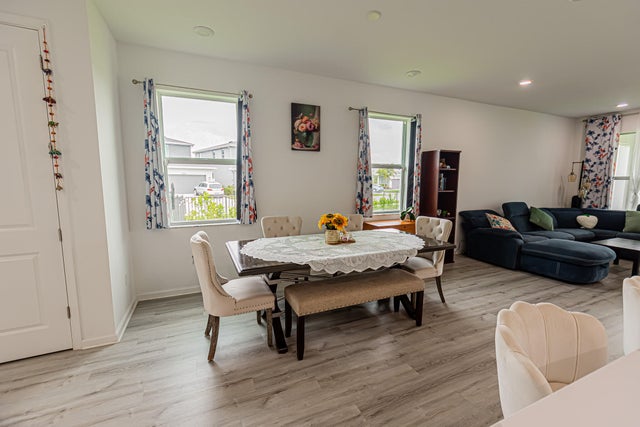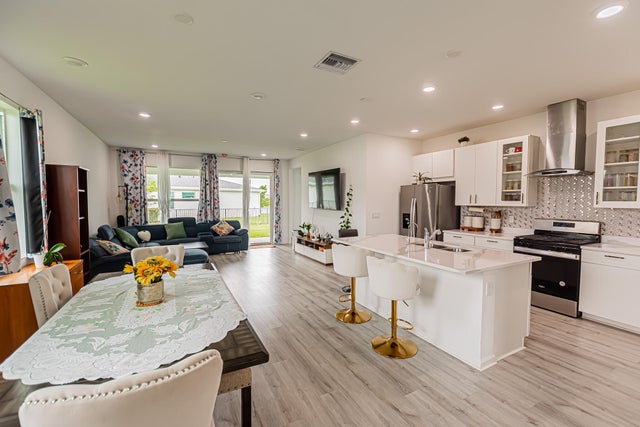About 12734 Sw Phoenix Drive
Emery at Tradition! Almost new 2/2/2 with Flex Room (easy 3rd bedroom) home is ready now! Oversized corner lot, fenced yard with covered lanai. Interior features tile and LVT flooring throughout. Open floor plan upgraded Kitchen with quartz counters, plenty of 42'' cabinets, pantry, gas cooking, vented stove. Whole house water softner system plus reverse osmosis for kitchen, high impact glass. French doors highligh flex room perfect for office, den or family room. HOA dues provide lawn care, cable, internet, community pool, more!
Features of 12734 Sw Phoenix Drive
| MLS® # | RX-11096907 |
|---|---|
| USD | $395,888 |
| CAD | $555,965 |
| CNY | 元2,821,256 |
| EUR | €340,689 |
| GBP | £296,498 |
| RUB | ₽31,175,784 |
| HOA Fees | $409 |
| Bedrooms | 2 |
| Bathrooms | 2.00 |
| Full Baths | 2 |
| Total Square Footage | 2,356 |
| Living Square Footage | 1,724 |
| Square Footage | Tax Rolls |
| Acres | 0.19 |
| Year Built | 2022 |
| Type | Residential |
| Sub-Type | Single Family Detached |
| Restrictions | Buyer Approval, Lease OK w/Restrict, Maximum # Vehicles, No RV, Tenant Approval |
| Unit Floor | 0 |
| Status | Price Change |
| HOPA | No Hopa |
| Membership Equity | No |
Community Information
| Address | 12734 Sw Phoenix Drive |
|---|---|
| Area | 7800 |
| Subdivision | EMERY AT TRADITION |
| Development | EMERY AT TRADITION |
| City | Port Saint Lucie |
| County | St. Lucie |
| State | FL |
| Zip Code | 34987 |
Amenities
| Amenities | Clubhouse, Dog Park, Exercise Room, Game Room, Picnic Area, Playground, Pool, Spa-Hot Tub, Street Lights |
|---|---|
| Utilities | Cable, 3-Phase Electric, Gas Natural, Public Sewer, Public Water, Underground |
| Parking | Drive - Decorative, Garage - Attached |
| # of Garages | 2 |
| View | Lake |
| Is Waterfront | Yes |
| Waterfront | Lake |
| Has Pool | No |
| Pets Allowed | Yes |
| Unit | Corner |
| Subdivision Amenities | Clubhouse, Dog Park, Exercise Room, Game Room, Picnic Area, Playground, Pool, Spa-Hot Tub, Street Lights |
| Security | Burglar Alarm, Gate - Unmanned, Security Sys-Owned, TV Camera |
| Guest House | No |
Interior
| Interior Features | Entry Lvl Lvng Area, Foyer, French Door, Cook Island, Pantry, Split Bedroom, Walk-in Closet |
|---|---|
| Appliances | Auto Garage Open, Dishwasher, Disposal, Dryer, Ice Maker, Microwave, Range - Gas, Refrigerator, Smoke Detector, Washer, Washer/Dryer Hookup, Water Heater - Gas, Water Softener-Owned |
| Heating | Central, Gas |
| Cooling | Central, Electric |
| Fireplace | No |
| # of Stories | 1 |
| Stories | 1.00 |
| Furnished | Unfurnished |
| Master Bedroom | Dual Sinks, Mstr Bdrm - Ground, Separate Shower |
Exterior
| Exterior Features | Auto Sprinkler, Covered Patio, Fence |
|---|---|
| Lot Description | < 1/4 Acre, Corner Lot, Paved Road, Private Road, Sidewalks |
| Windows | Blinds, Drapes, Impact Glass, Sliding |
| Roof | Comp Shingle |
| Construction | CBS |
| Front Exposure | Northwest |
School Information
| Middle | Southport Middle School |
|---|
Additional Information
| Date Listed | June 5th, 2025 |
|---|---|
| Days on Market | 132 |
| Zoning | PUD |
| Foreclosure | No |
| Short Sale | No |
| RE / Bank Owned | No |
| HOA Fees | 408.66 |
| Parcel ID | 430850501420004 |
Room Dimensions
| Master Bedroom | 14 x 14 |
|---|---|
| Bedroom 2 | 14 x 12 |
| Den | 12 x 10 |
| Dining Room | 14 x 10 |
| Living Room | 15 x 15 |
| Kitchen | 14 x 10 |
| Patio | 18 x 10 |
Listing Details
| Office | RE/MAX Gold |
|---|---|
| richard.mckinney@remax.net |

