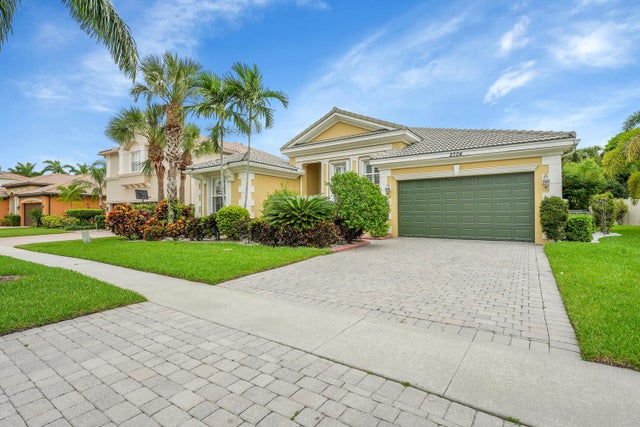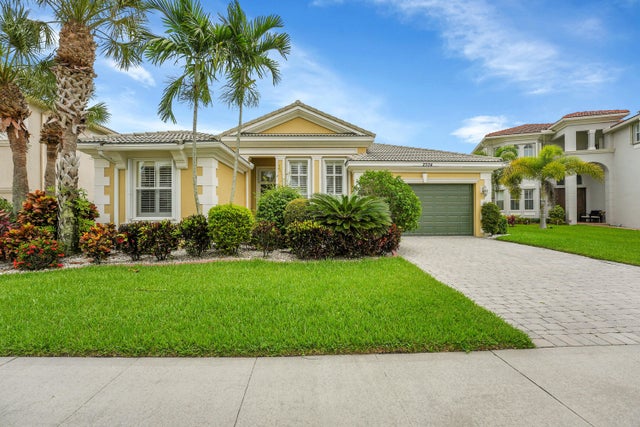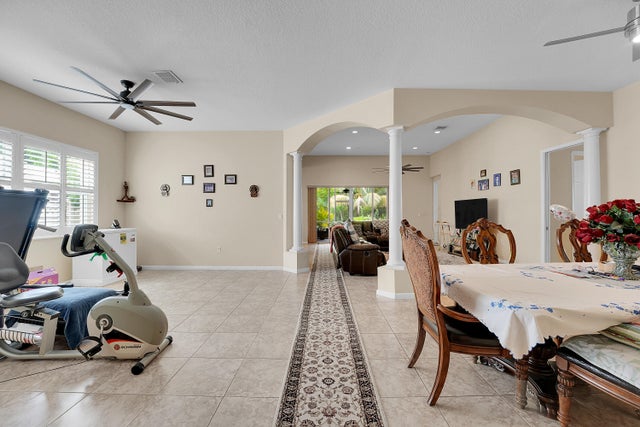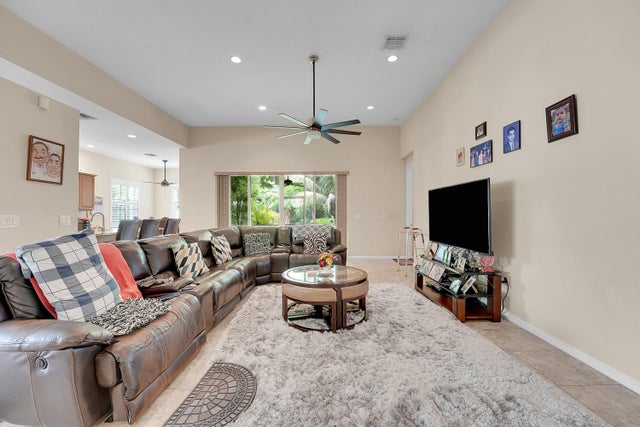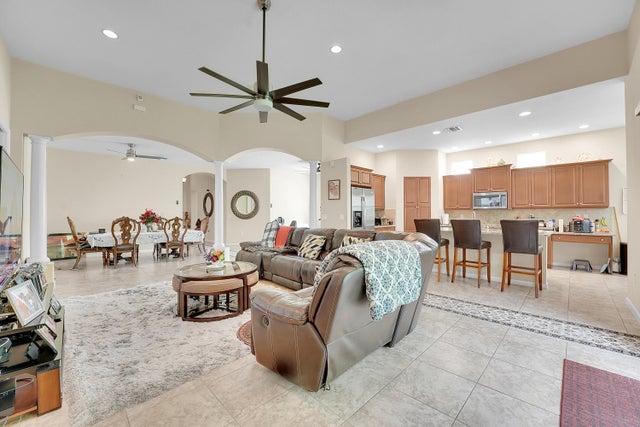About 2704 Cooper Way
This home includes 4/3.5 with den or office area with 3-car garage. Prestigious and premier resort style community in Olympia! The rarely offered Avante one story model estate home is the pride of Olympia and a flagship model only found in the newest villages. 3,728 total sq. ft. estate home in the prestigious Cooper Village is ready for a fabulous new family! The interior of the home is truly breathtaking and has a magnificent neutral upscale. This home is designed for entertaining with indoor and outdoor space becoming one.Home has Accordion shutters around the house.Olympia has: resort style clubhouse/indoor basketball court/3 outdoor basketball courts/fitness room/4 tennis courts/grandeur pool with children play area/volleyball/pickleball courts. You will be surrounded by the Polo Country Club & National Polo Center. Wellington's schools are esteemed w/ Excellence! Residences can access medical facilities, shopping, restaurants, & recreational activities. Conveniently located near shopping, dining, and just a short 20-minute drive to West Palm Airport, this home offers the perfect blend of luxury, comfort, and convenience. Don't miss your chance to make this your forever home! Schedule a viewing today. Olympia Community offers RESORT caliber amenities along with four grand entrances, lush mature landscaping, a 2.5 mile WALKWAY, all A-rated SCHOOLS and central location. This home is ~9 miles from the BEACH, ~10 miles from PBI Airport, .5 mile to the Mall and less than 1 mile to all essential shopping.
Features of 2704 Cooper Way
| MLS® # | RX-11096896 |
|---|---|
| USD | $729,900 |
| CAD | $1,027,429 |
| CNY | 元5,211,851 |
| EUR | €631,748 |
| GBP | £550,264 |
| RUB | ₽58,398,350 |
| HOA Fees | $345 |
| Bedrooms | 4 |
| Bathrooms | 4.00 |
| Full Baths | 3 |
| Half Baths | 1 |
| Total Square Footage | 3,728 |
| Living Square Footage | 2,923 |
| Square Footage | Tax Rolls |
| Acres | 0.19 |
| Year Built | 2009 |
| Type | Residential |
| Sub-Type | Single Family Detached |
| Restrictions | Lease OK |
| Style | Mediterranean |
| Unit Floor | 0 |
| Status | Price Change |
| HOPA | No Hopa |
| Membership Equity | No |
Community Information
| Address | 2704 Cooper Way |
|---|---|
| Area | 5570 |
| Subdivision | OLYMPIA 2 |
| Development | OLYMPIA |
| City | Wellington |
| County | Palm Beach |
| State | FL |
| Zip Code | 33414 |
Amenities
| Amenities | Basketball, Bike - Jog, Business Center, Clubhouse, Community Room, Exercise Room, Game Room, Manager on Site, Picnic Area, Pool, Sidewalks, Spa-Hot Tub, Tennis, Whirlpool, Lobby, Cabana |
|---|---|
| Utilities | Cable, 3-Phase Electric, Public Sewer, Public Water |
| Parking | Garage - Attached, Drive - Decorative |
| # of Garages | 3 |
| View | Garden |
| Is Waterfront | No |
| Waterfront | None |
| Has Pool | No |
| Pets Allowed | Yes |
| Subdivision Amenities | Basketball, Bike - Jog, Business Center, Clubhouse, Community Room, Exercise Room, Game Room, Manager on Site, Picnic Area, Pool, Sidewalks, Spa-Hot Tub, Community Tennis Courts, Whirlpool, Lobby, Cabana |
| Security | Entry Card, Gate - Manned, Security Patrol, Burglar Alarm, Security Sys-Owned |
Interior
| Interior Features | Foyer, French Door, Pantry, Roman Tub, Split Bedroom, Walk-in Closet, Custom Mirror, Laundry Tub |
|---|---|
| Appliances | Auto Garage Open, Dishwasher, Disposal, Dryer, Ice Maker, Microwave, Range - Electric, Refrigerator, Smoke Detector, Washer, Water Heater - Elec, Wall Oven |
| Heating | Central, Electric, Zoned |
| Cooling | Central, Electric, Zoned |
| Fireplace | No |
| # of Stories | 1 |
| Stories | 1.00 |
| Furnished | Unfurnished |
| Master Bedroom | Dual Sinks, Separate Shower, Separate Tub, Whirlpool Spa |
Exterior
| Exterior Features | Auto Sprinkler, Covered Patio, Zoned Sprinkler |
|---|---|
| Lot Description | < 1/4 Acre, Cul-De-Sac |
| Windows | Blinds, Drapes, Single Hung Metal, Arched |
| Roof | S-Tile |
| Construction | CBS |
| Front Exposure | East |
School Information
| Elementary | Equestrian Trails Elementary |
|---|---|
| Middle | Emerald Cove Middle School |
| High | Palm Beach Central High School |
Additional Information
| Date Listed | June 5th, 2025 |
|---|---|
| Days on Market | 130 |
| Zoning | PUD--PLANNED UNI |
| Foreclosure | No |
| Short Sale | No |
| RE / Bank Owned | No |
| HOA Fees | 345 |
| Parcel ID | 73424417020017260 |
Room Dimensions
| Master Bedroom | 17 x 15 |
|---|---|
| Bedroom 2 | 12 x 11 |
| Bedroom 3 | 12 x 11 |
| Bedroom 4 | 12 x 11 |
| Dining Room | 12 x 12 |
| Family Room | 21 x 19 |
| Living Room | 14 x 13 |
| Kitchen | 24 x 10 |
| Patio | 17 x 10 |
Listing Details
| Office | Sainaam Realty & Investment |
|---|---|
| rmohanka@sainaamrealty.com |

