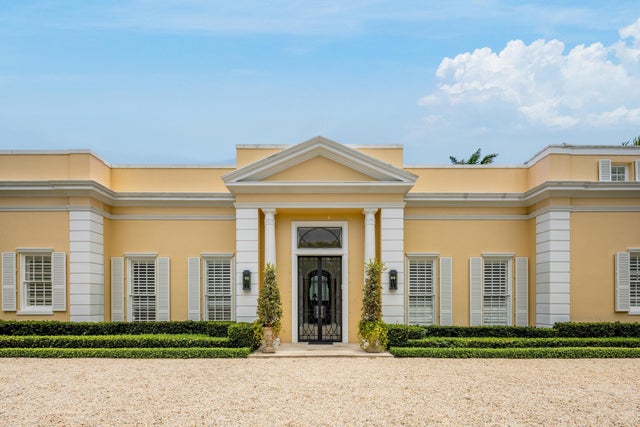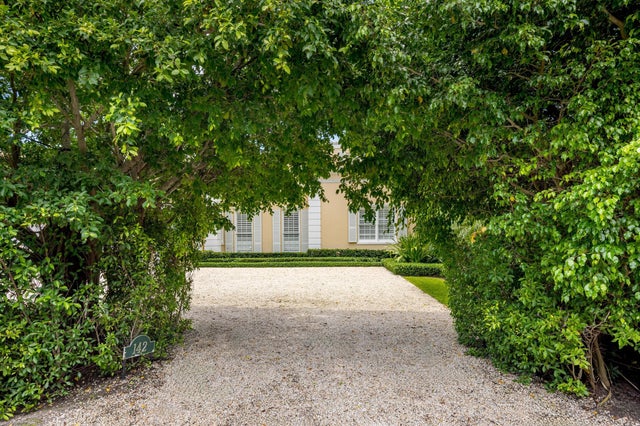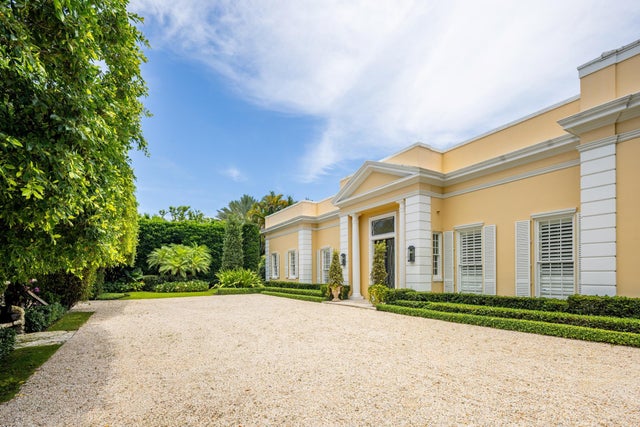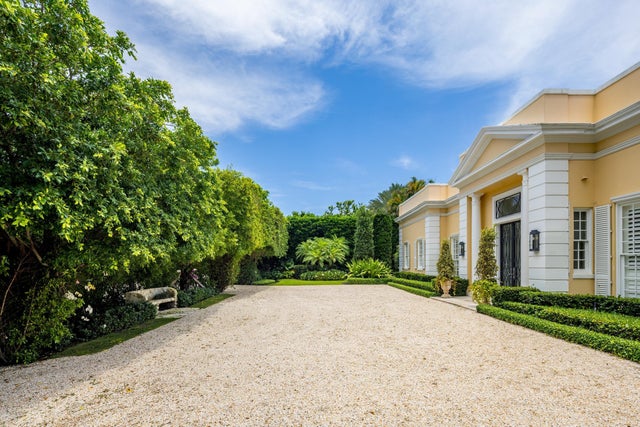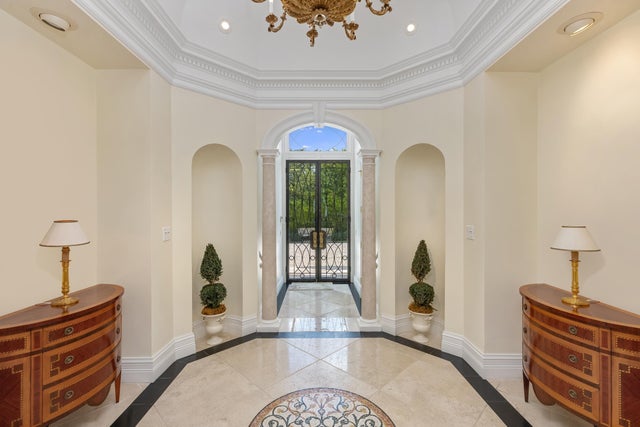About 142 Casa Bendita
Regal Regency home with 4BR/5.3BA in fantastic Near North End, ocean block location. Situated on a rarely available lot on the sunny south side of Casa Bendita. Over 1/2 acre lot with lush landscaping and stunning pool separating main house and guest house. Features deeded beach access, high ceilings, spacious library, and over 7,000 total square feet.
Features of 142 Casa Bendita
| MLS® # | RX-11096836 |
|---|---|
| USD | $22,000,000 |
| CAD | $30,895,700 |
| CNY | 元156,780,800 |
| EUR | €18,932,540 |
| GBP | £16,476,790 |
| RUB | ₽1,732,478,000 |
| Bedrooms | 4 |
| Bathrooms | 8.00 |
| Full Baths | 5 |
| Half Baths | 3 |
| Total Square Footage | 7,165 |
| Living Square Footage | 6,493 |
| Square Footage | Tax Rolls |
| Acres | 0.59 |
| Year Built | 1962 |
| Type | Residential |
| Sub-Type | Single Family Detached |
| Restrictions | Other |
| Unit Floor | 0 |
| Status | Pending |
| HOPA | No Hopa |
| Membership Equity | No |
Community Information
| Address | 142 Casa Bendita |
|---|---|
| Area | 5001 |
| Subdivision | CASA BENDITA |
| City | Palm Beach |
| County | Palm Beach |
| State | FL |
| Zip Code | 33480 |
Amenities
| Amenities | None |
|---|---|
| Utilities | Public Sewer, Public Water |
| Parking | 2+ Spaces, Driveway, Garage - Detached |
| # of Garages | 2 |
| Is Waterfront | No |
| Waterfront | None |
| Has Pool | Yes |
| Pool | Inground |
| Pets Allowed | Yes |
| Subdivision Amenities | None |
Interior
| Interior Features | Foyer, Pantry, Walk-in Closet, Fireplace(s) |
|---|---|
| Appliances | Dishwasher, Disposal, Dryer, Freezer, Microwave, Refrigerator, Washer |
| Heating | Central |
| Cooling | Central |
| Fireplace | Yes |
| # of Stories | 2 |
| Stories | 2.00 |
| Furnished | Unfurnished |
| Master Bedroom | 2 Master Baths, Mstr Bdrm - Ground, Separate Shower, Separate Tub |
Exterior
| Exterior Features | Open Patio |
|---|---|
| Construction | CBS |
| Front Exposure | North |
Additional Information
| Date Listed | June 5th, 2025 |
|---|---|
| Days on Market | 131 |
| Zoning | R-B(ci |
| Foreclosure | No |
| Short Sale | No |
| RE / Bank Owned | No |
| Parcel ID | 50434314140000110 |
Room Dimensions
| Master Bedroom | 29 x 20 |
|---|---|
| Living Room | 39 x 20 |
| Kitchen | 17 x 16 |
Listing Details
| Office | Christian Angle Real Estate |
|---|---|
| annbritt@anglerealestate.com |

