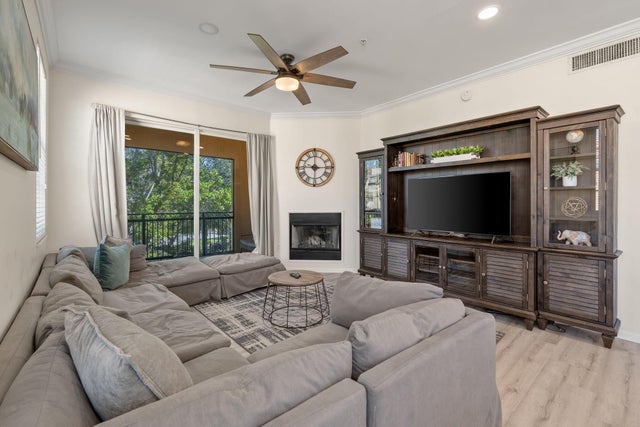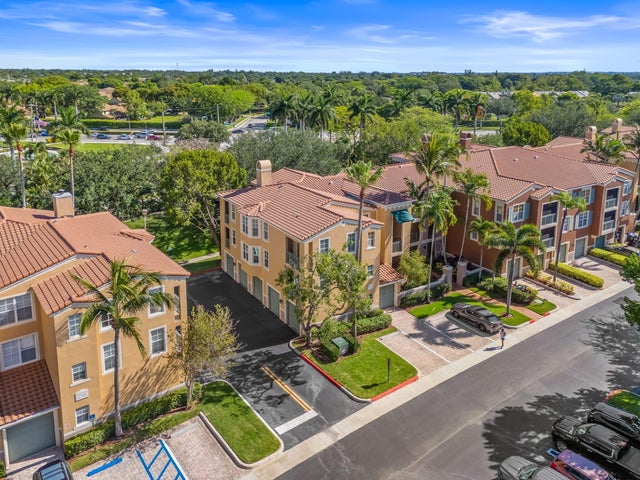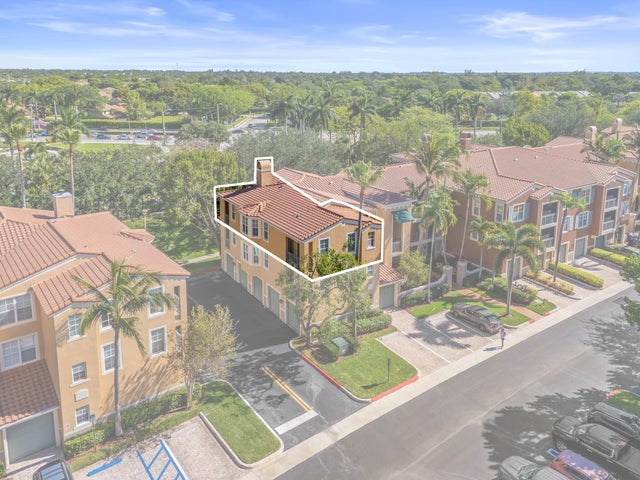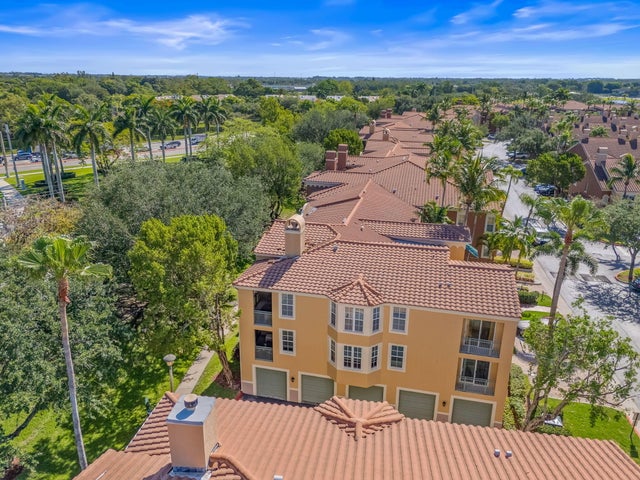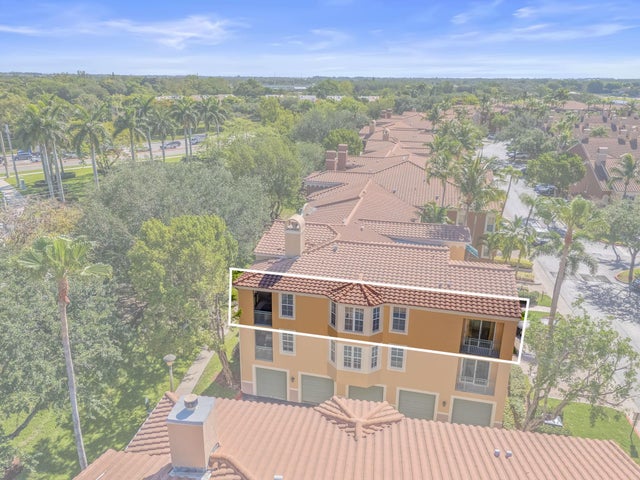About 11780 Saint Andrews Place #301
Welcome to this beautifully appointed 3-bedroom, 2-bath corner unit condo in the highly sought-after St. Andrews at the Polo Club. Brimming with natural light, this spacious top-floor residence offers a bright and airy ambiance throughout, with an open-concept layout that blends comfort and style. Perfect for investors, this turnkey property is a proven income-producing asset. Enjoy peace of mind with beautiful amenities including a fitness center, resort-style pool, tennis and updated clubhouse all designed for both residents and seasonal visitors. Located within walking distance to Wellington's premier restaurants, shopping, and entertainment, and just a short drive to world-renowned equestrian venues such as WEF, Global Dressage, and IPC.
Features of 11780 Saint Andrews Place #301
| MLS® # | RX-11096705 |
|---|---|
| USD | $375,000 |
| CAD | $527,861 |
| CNY | 元2,677,688 |
| EUR | €324,573 |
| GBP | £282,708 |
| RUB | ₽30,003,263 |
| HOA Fees | $759 |
| Bedrooms | 3 |
| Bathrooms | 4.00 |
| Full Baths | 2 |
| Half Baths | 2 |
| Total Square Footage | 1,764 |
| Living Square Footage | 1,633 |
| Square Footage | Tax Rolls |
| Acres | 0.00 |
| Year Built | 2001 |
| Type | Residential |
| Sub-Type | Condo or Coop |
| Restrictions | Buyer Approval, Lease OK w/Restrict, Maximum # Vehicles, No Boat, No RV, Tenant Approval |
| Style | < 4 Floors, Traditional |
| Unit Floor | 3 |
| Status | Active |
| HOPA | No Hopa |
| Membership Equity | No |
Community Information
| Address | 11780 Saint Andrews Place #301 |
|---|---|
| Area | 5520 |
| Subdivision | ST ANDREWS AT POLO CLUB CONDO |
| City | Wellington |
| County | Palm Beach |
| State | FL |
| Zip Code | 33414 |
Amenities
| Amenities | Bike - Jog, Bike Storage, Billiards, Clubhouse, Community Room, Exercise Room, Game Room, Library, Lobby, Manager on Site, Picnic Area, Pool, Sidewalks, Spa-Hot Tub, Street Lights, Tennis |
|---|---|
| Utilities | Cable, 3-Phase Electric, Public Sewer, Public Water |
| Parking | Guest |
| Is Waterfront | No |
| Waterfront | None |
| Has Pool | No |
| Pets Allowed | Restricted |
| Unit | Corner |
| Subdivision Amenities | Bike - Jog, Bike Storage, Billiards, Clubhouse, Community Room, Exercise Room, Game Room, Library, Lobby, Manager on Site, Picnic Area, Pool, Sidewalks, Spa-Hot Tub, Street Lights, Community Tennis Courts |
| Security | Gate - Unmanned |
Interior
| Interior Features | Split Bedroom, Volume Ceiling, Walk-in Closet, Fireplace(s), Fire Sprinkler |
|---|---|
| Appliances | Dishwasher, Dryer, Microwave, Range - Electric, Refrigerator, Washer |
| Heating | Central, Electric |
| Cooling | Central, Electric |
| Fireplace | Yes |
| # of Stories | 3 |
| Stories | 3.00 |
| Furnished | Furnished, Turnkey |
| Master Bedroom | Combo Tub/Shower, Dual Sinks |
Exterior
| Exterior Features | Open Balcony, Covered Balcony |
|---|---|
| Construction | Concrete |
| Front Exposure | Southeast |
School Information
| Elementary | Elbridge Gale Elementary School |
|---|---|
| Middle | Wellington Landings Middle |
| High | Wellington High School |
Additional Information
| Date Listed | June 4th, 2025 |
|---|---|
| Days on Market | 132 |
| Zoning | WELL_P |
| Foreclosure | No |
| Short Sale | No |
| RE / Bank Owned | No |
| HOA Fees | 759.46 |
| Parcel ID | 73414414460083010 |
Room Dimensions
| Master Bedroom | 15 x 13 |
|---|---|
| Bedroom 2 | 14 x 12 |
| Bedroom 3 | 13 x 13 |
| Living Room | 18 x 13 |
| Kitchen | 10 x 8 |
Listing Details
| Office | Keller Williams Realty - Welli |
|---|---|
| michaelmenchise@kw.com |

