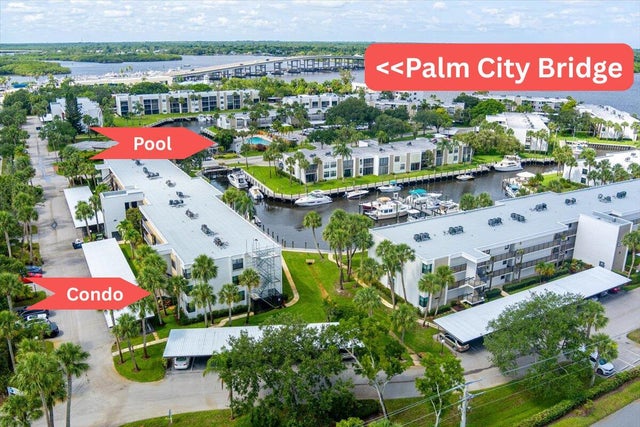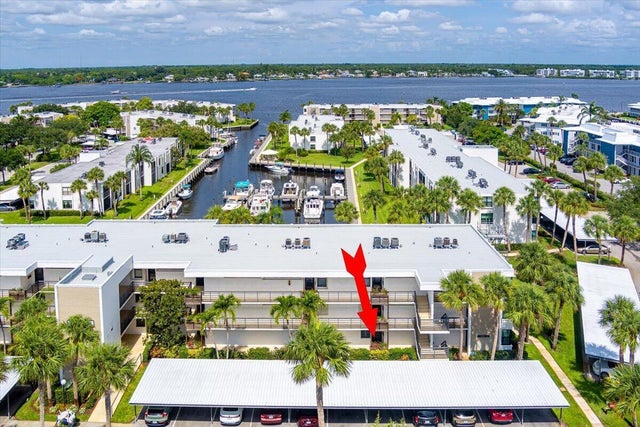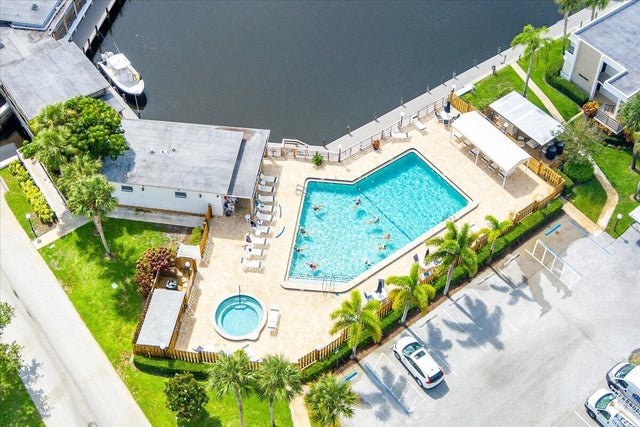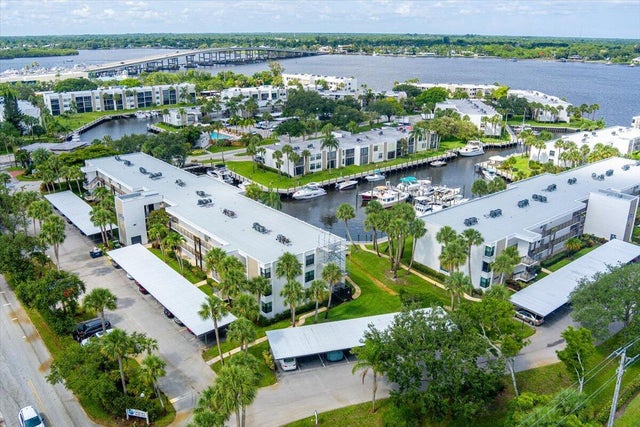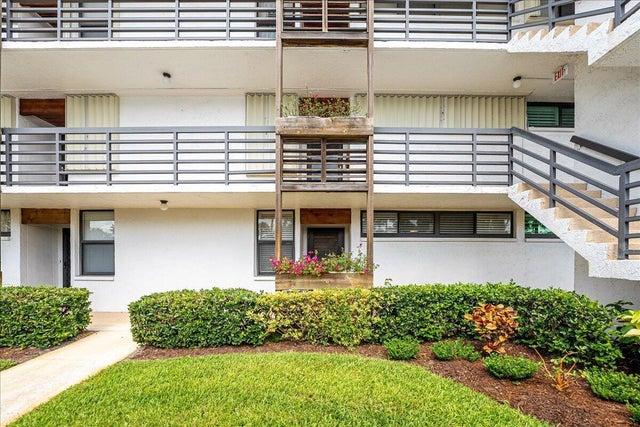About 1950 Sw Palm City Road #5109
OPEN HOUSE 11-2 - Boaters Paradise! Beautiful 2 Bedroom 2 Bath Condo on the 1st floor in a premiere waterfront community in the Heart of Stuart! Come enjoy Active Resort Style Living! Jump on your boat out back for sunset cruises, river fun, sandbar action or waterfront restaurants within minutes! Or day fishing on the ocean to catch dinner to cook on the grill with friends! HOA includes building insurance & roof maintenance, reserves cable, water, sewer, trash, exterior pest control, lawn, recreational facilities, pool, hot tub, clubhouse, fully equipped workshop, shuffleboard, billiards, game room, large ice makers-great for boating /parties, BBQ grills & picnic area. Dockmaster said boat slips are $1.50 per foot. Behind workshop is a garden area. Roof Was Replaced in 2019!
Features of 1950 Sw Palm City Road #5109
| MLS® # | RX-11096667 |
|---|---|
| USD | $240,000 |
| CAD | $336,898 |
| CNY | 元1,711,704 |
| EUR | €207,460 |
| GBP | £179,990 |
| RUB | ₽19,475,664 |
| HOA Fees | $685 |
| Bedrooms | 2 |
| Bathrooms | 2.00 |
| Full Baths | 2 |
| Total Square Footage | 1,004 |
| Living Square Footage | 1,004 |
| Square Footage | Tax Rolls |
| Acres | 0.00 |
| Year Built | 1979 |
| Type | Residential |
| Sub-Type | Condo or Coop |
| Unit Floor | 1 |
| Status | Price Change |
| HOPA | Yes-Verified |
| Membership Equity | No |
Community Information
| Address | 1950 Sw Palm City Road #5109 |
|---|---|
| Area | 8 - Stuart - North of Indian St |
| Subdivision | CIRCLE BAY YACHT CLUB |
| City | Stuart |
| County | Martin |
| State | FL |
| Zip Code | 34994 |
Amenities
| Amenities | Billiards, Clubhouse, Community Room, Exercise Room, Game Room, Manager on Site, Pool, Spa-Hot Tub, Boating, Common Laundry, Library, Sauna, Shuffleboard, Picnic Area, Workshop |
|---|---|
| Utilities | 3-Phase Electric, Public Sewer, Public Water |
| Parking Spaces | 1 |
| View | Intracoastal, River, Canal |
| Is Waterfront | Yes |
| Waterfront | River, Seawall, Ocean Access, Marina |
| Has Pool | No |
| Pets Allowed | No |
| Subdivision Amenities | Billiards, Clubhouse, Community Room, Exercise Room, Game Room, Manager on Site, Pool, Spa-Hot Tub, Boating, Common Laundry, Library, Sauna, Shuffleboard, Picnic Area, Workshop |
Interior
| Interior Features | Split Bedroom, Entry Lvl Lvng Area |
|---|---|
| Appliances | Range - Electric, Refrigerator |
| Heating | Central, Electric |
| Cooling | Central, Electric |
| Fireplace | No |
| # of Stories | 3 |
| Stories | 3.00 |
| Furnished | Partially Furnished |
| Master Bedroom | Mstr Bdrm - Ground, 2 Master Suites |
Exterior
| Exterior Features | Covered Patio, Screened Patio |
|---|---|
| Construction | Block, CBS, Concrete |
| Front Exposure | East |
Additional Information
| Date Listed | June 4th, 2025 |
|---|---|
| Days on Market | 131 |
| Zoning | res |
| Foreclosure | No |
| Short Sale | No |
| RE / Bank Owned | No |
| HOA Fees | 684.8 |
| Parcel ID | 083841026005510900 |
Room Dimensions
| Master Bedroom | 1 x 1 |
|---|---|
| Living Room | 1 x 1 |
| Kitchen | 1 x 1 |
Listing Details
| Office | RE/MAX Gold |
|---|---|
| richard.mckinney@remax.net |

