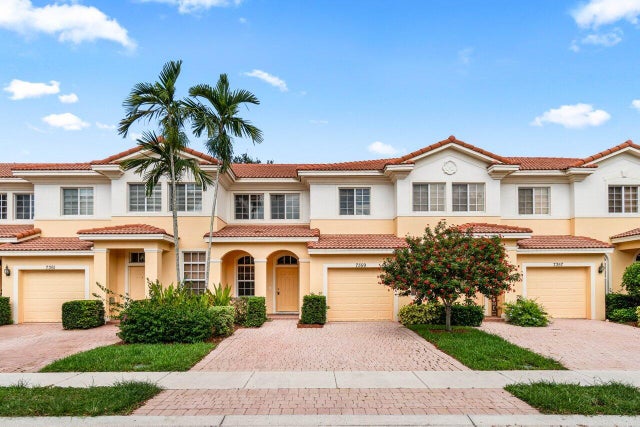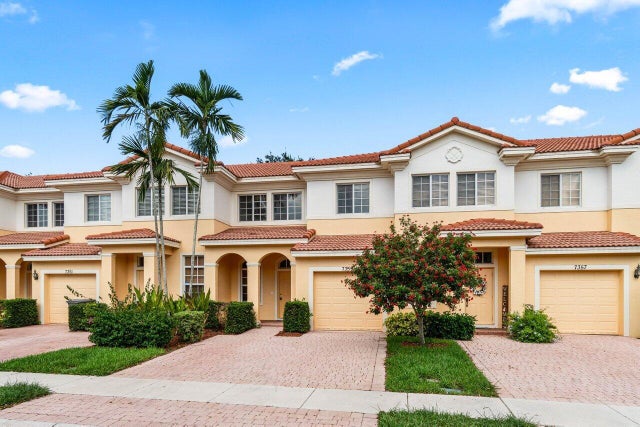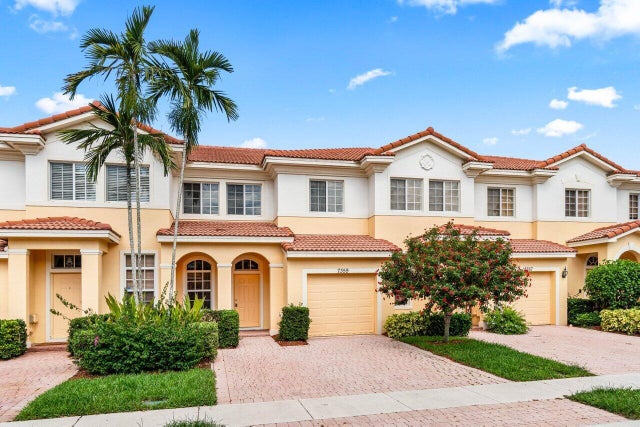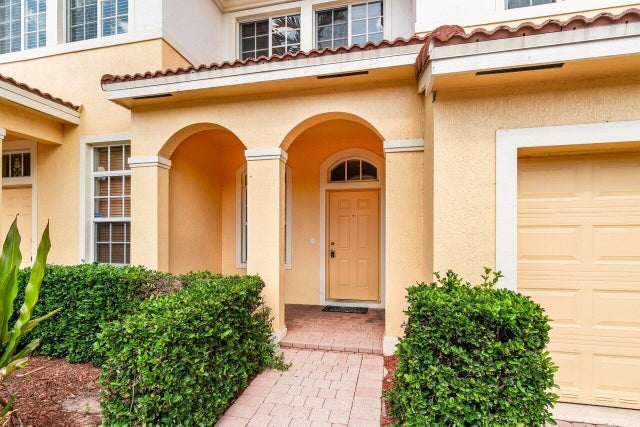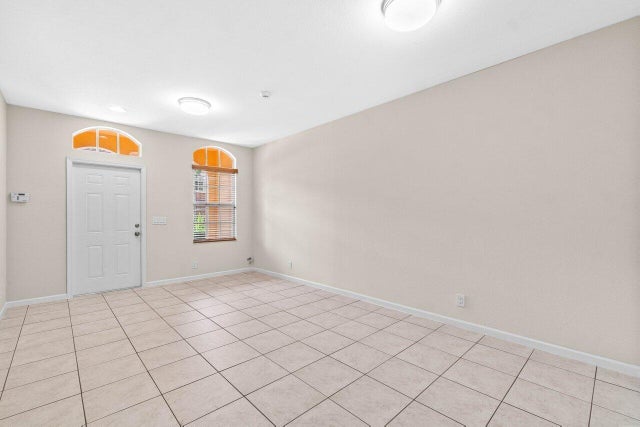About 7359 Briella Drive
Move In Ready 3 Bedroom Townhome in Briella with Impact Glass Throughout. This Spacious Home has Been Freshly Painted Inside. The Beautiful Kitchen Boasts Granite Counters, Wood Cabinets and Stainless Steel Appliances. Sliders Lead to the Private Greenspace Behind the Home. Upstairs there is Brand New Carpet Throughout. The Primary Bedroom has a Large Walk-In Closet and a Luxurious Primary Bath. All in a Fantastic Community within Walking Distance to Schools & Shopping!
Features of 7359 Briella Drive
| MLS® # | RX-11096613 |
|---|---|
| USD | $425,000 |
| CAD | $597,274 |
| CNY | 元3,024,895 |
| EUR | €366,585 |
| GBP | £323,071 |
| RUB | ₽34,166,345 |
| HOA Fees | $517 |
| Bedrooms | 3 |
| Bathrooms | 3.00 |
| Full Baths | 2 |
| Half Baths | 1 |
| Total Square Footage | 1,707 |
| Living Square Footage | 1,707 |
| Square Footage | Tax Rolls |
| Acres | 0.00 |
| Year Built | 2007 |
| Type | Residential |
| Sub-Type | Townhouse / Villa / Row |
| Restrictions | Buyer Approval, No Lease First 2 Years |
| Style | Townhouse, Multi-Level |
| Unit Floor | 0 |
| Status | Active |
| HOPA | No Hopa |
| Membership Equity | No |
Community Information
| Address | 7359 Briella Drive |
|---|---|
| Area | 4610 |
| Subdivision | BRIELLA 2 CONDO |
| Development | Briella |
| City | Boynton Beach |
| County | Palm Beach |
| State | FL |
| Zip Code | 33437 |
Amenities
| Amenities | Basketball, Playground, Pool, Tennis |
|---|---|
| Utilities | Cable, 3-Phase Electric, Public Sewer, Public Water |
| Parking | 2+ Spaces, Driveway, Garage - Attached |
| # of Garages | 1 |
| View | Garden |
| Is Waterfront | No |
| Waterfront | None |
| Has Pool | No |
| Pets Allowed | Yes |
| Subdivision Amenities | Basketball, Playground, Pool, Community Tennis Courts |
Interior
| Interior Features | Entry Lvl Lvng Area, Cook Island, Pantry, Roman Tub, Walk-in Closet |
|---|---|
| Appliances | Dishwasher, Dryer, Microwave, Range - Electric, Refrigerator, Washer, Water Heater - Elec |
| Heating | Central, Electric |
| Cooling | Central, Electric |
| Fireplace | No |
| # of Stories | 2 |
| Stories | 2.00 |
| Furnished | Unfurnished |
| Master Bedroom | Dual Sinks, Mstr Bdrm - Upstairs, Separate Shower, Separate Tub |
Exterior
| Exterior Features | Open Porch, Open Patio |
|---|---|
| Windows | Blinds, Impact Glass |
| Roof | Barrel |
| Construction | CBS |
| Front Exposure | West |
School Information
| Elementary | Hagen Road Elementary School |
|---|---|
| Middle | West Boynton |
| High | Park Vista Community High School |
Additional Information
| Date Listed | June 4th, 2025 |
|---|---|
| Days on Market | 150 |
| Zoning | PUD |
| Foreclosure | No |
| Short Sale | No |
| RE / Bank Owned | No |
| HOA Fees | 517 |
| Parcel ID | 00424528170070370 |
Room Dimensions
| Master Bedroom | 14.3 x 13.3 |
|---|---|
| Bedroom 2 | 11.1 x 13.3 |
| Bedroom 3 | 10.8 x 11.6 |
| Family Room | 11.11 x 11 |
| Living Room | 12 x 11.11 |
| Kitchen | 12 x 8.7 |
Listing Details
| Office | RE/MAX Direct |
|---|---|
| ben@homesbydirect.com |

