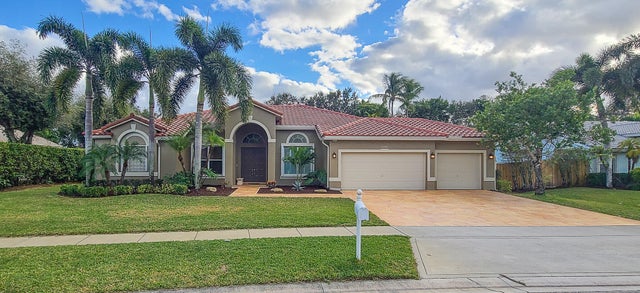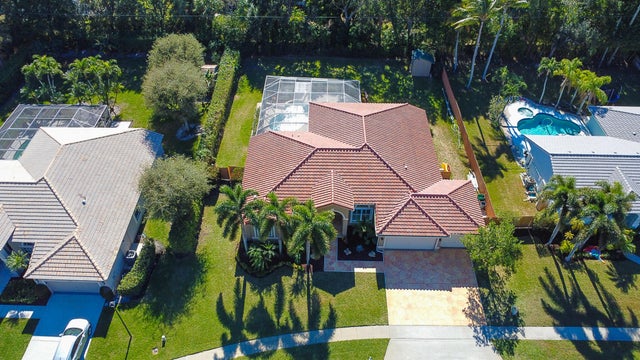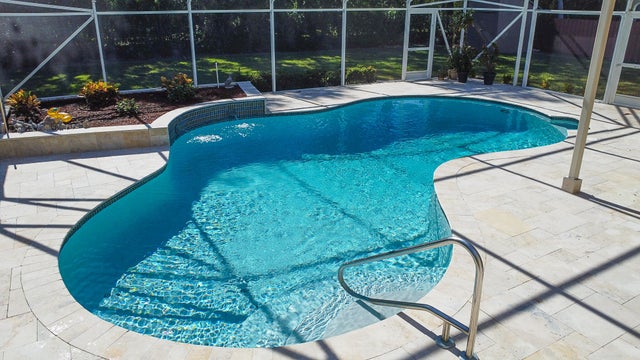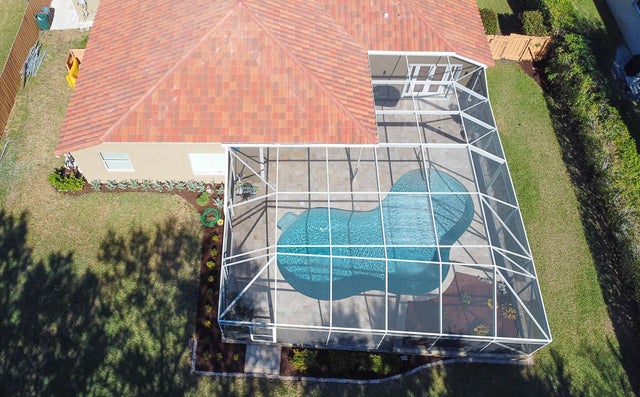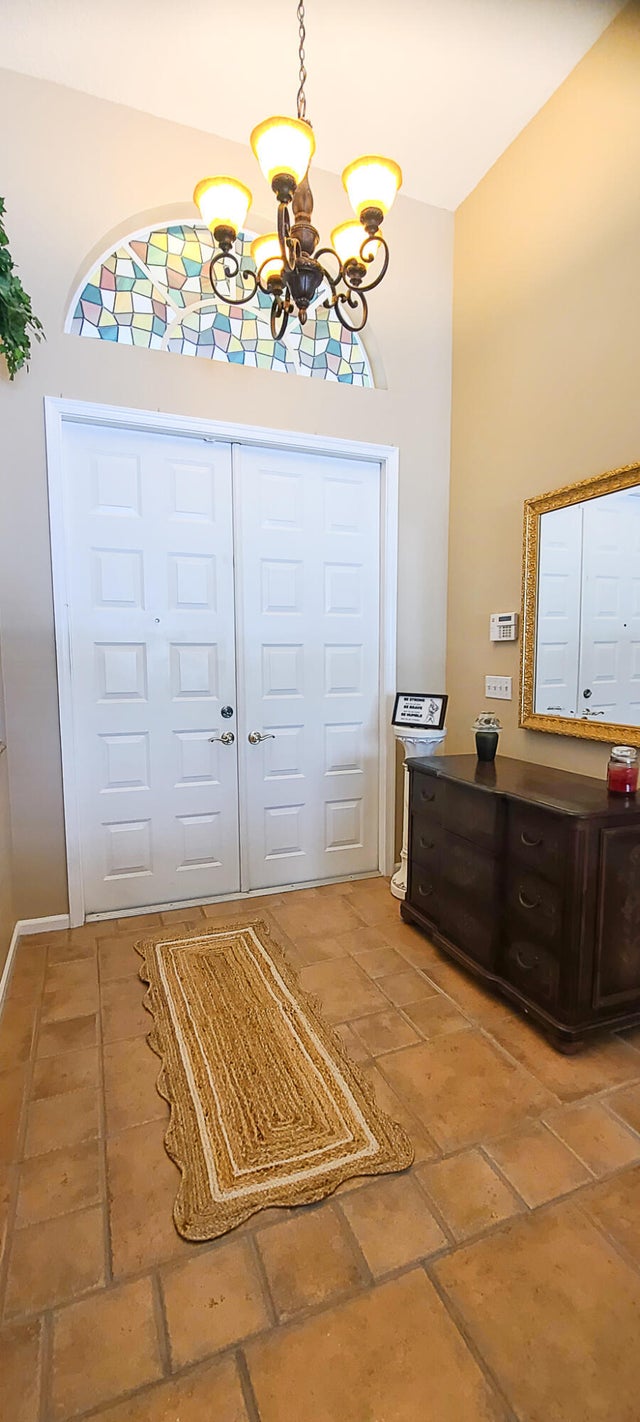About 9250 Olmstead Drive
BRAND NEW ROOF!... Magnificent 4 Bedroom/3 Bathroom Screened in-ground pool on over 1/3 Acre with 3 Car Garage! Tremendous private backyard plus beautifully tiled patio - perfect for entertaining poolside! Pool features an elevated sun deck/garden & a soothing water feature. Excellent Split floorplan with 3 Full Bathrooms! 1 Bathroom is a Cabana Bath for the Pool! Freshly Painted Exterior!New Roof is under warranty, plus all new fascia, all new soffit, all new seamless gutters, all new super gutter! Beautifully Appointed Gourmet Kitchen featuring Double Stainless sink on the expanded Island. Granite Counters, Lazy Susan plus a hideaway for counter appliances. Elegant tiled Backsplash. (see more remarks)Viking Professional Range Hood w/6 Burner Gas Cook Top and double oven. Stainless Steel Refrigerator, Plus dove-tailed custom super-convenient soft-close in-cabinet drawers! Breakfast Nook features a pane-less window with tranquil Pool Views! Seller reports low electric bills with fully paid solar panels! (will be reinstalled on roof) Split Bedroom Plan. Bedroom 2 features built-in executive or student desk with cabinetry, plus lots of closet space and new carpet. Bedroom 3 is spacious with a large closet. Bedroom #4 has a double-door entry and closet plus high ceilings, built-in book shelves, and an arched window! Wood Floor was just re-finished! 2nd Full bath features an upgraded wood vanity and tasteful decor. The home includes decorative and elegant ceiling fans and lighting fixtures. Master Bedroom features entrance out to the screened pool/patio! Master also features a trayed ceiling, plus dual walk-in closets, and a deluxe master Bath with Roman Tub and separate shower! New sliders have just been installed for the master bedroom!! 3-Car Garage with lots of storage cabinets, and work bench and new garage door opener. Central Vacuum. Alarm system (includes garage doors) and a Reem on-demand hot water system. The yard tools are also included, electric edger and weed eater, battery blower, as well as a Husqvarna YTH 24V54 (54 ") riding lawn mower. Pool was resurfaced in 2023, with a 10-year warranty, New cartridge pool filter Dec 2024, pool cage was partially rescreened when roof was completed. New landscaping with all new mulch, some new young plants and some mature plants. Irrigation system can use city or well water from home's private well, and was rebuilt in 2024. AC - 5-ton 16 SEER 2 spd bryant split AC was installed in 2019 with a 10-year warranty. All of the Furniture and decor will stay - Move-in perfect and ready!
Features of 9250 Olmstead Drive
| MLS® # | RX-11096540 |
|---|---|
| USD | $839,900 |
| CAD | $1,179,514 |
| CNY | 元5,985,463 |
| EUR | €722,793 |
| GBP | £629,039 |
| RUB | ₽66,141,285 |
| HOA Fees | $200 |
| Bedrooms | 4 |
| Bathrooms | 3.00 |
| Full Baths | 3 |
| Total Square Footage | 3,434 |
| Living Square Footage | 2,487 |
| Square Footage | Floor Plan |
| Acres | 0.35 |
| Year Built | 1998 |
| Type | Residential |
| Sub-Type | Single Family Detached |
| Restrictions | Buyer Approval, Other |
| Style | Contemporary |
| Unit Floor | 1 |
| Status | Active Under Contract |
| HOPA | No Hopa |
| Membership Equity | No |
Community Information
| Address | 9250 Olmstead Drive |
|---|---|
| Area | 5790 |
| Subdivision | CYPRESS LAKE ESTATES |
| City | Lake Worth |
| County | Palm Beach |
| State | FL |
| Zip Code | 33467 |
Amenities
| Amenities | Playground, Tennis, Bike - Jog, Basketball |
|---|---|
| Utilities | Cable, 3-Phase Electric, Public Sewer, Public Water |
| Parking | Driveway, Garage - Attached |
| # of Garages | 3 |
| Is Waterfront | No |
| Waterfront | None |
| Has Pool | Yes |
| Pool | Inground, Screened, Freeform |
| Pets Allowed | Yes |
| Subdivision Amenities | Playground, Community Tennis Courts, Bike - Jog, Basketball |
| Security | Gate - Unmanned |
| Guest House | No |
Interior
| Interior Features | Ctdrl/Vault Ceilings, Pantry, Split Bedroom, Walk-in Closet, Foyer, Roman Tub |
|---|---|
| Appliances | Dishwasher, Disposal, Dryer, Ice Maker, Microwave, Refrigerator, Smoke Detector, Washer, Auto Garage Open, Range - Gas, Cooktop |
| Heating | Central |
| Cooling | Ceiling Fan, Central |
| Fireplace | No |
| # of Stories | 1 |
| Stories | 1.00 |
| Furnished | Furniture Negotiable, Furnished |
| Master Bedroom | Dual Sinks, Separate Shower, Separate Tub |
Exterior
| Exterior Features | Covered Patio, Fence, Screened Patio |
|---|---|
| Lot Description | 1/4 to 1/2 Acre, Sidewalks, Paved Road |
| Windows | Blinds, Plantation Shutters, Verticals, Sliding, Arched, Drapes |
| Roof | S-Tile |
| Construction | CBS |
| Front Exposure | North |
School Information
| Middle | Woodlands Middle School |
|---|---|
| High | Dr. Joaquin Garcia High School |
Additional Information
| Date Listed | June 4th, 2025 |
|---|---|
| Days on Market | 132 |
| Zoning | PUD |
| Foreclosure | No |
| Short Sale | No |
| RE / Bank Owned | No |
| HOA Fees | 200 |
| Parcel ID | 00424430040001230 |
Room Dimensions
| Master Bedroom | 18 x 14 |
|---|---|
| Bedroom 2 | 12 x 12 |
| Bedroom 3 | 13 x 12 |
| Bedroom 4 | 12 x 10 |
| Dining Room | 10 x 10 |
| Family Room | 15 x 15 |
| Living Room | 17 x 13 |
| Kitchen | 14 x 11 |
Listing Details
| Office | Choice Plus Real Estate |
|---|---|
| choiceplusrealestate@yahoo.com |

