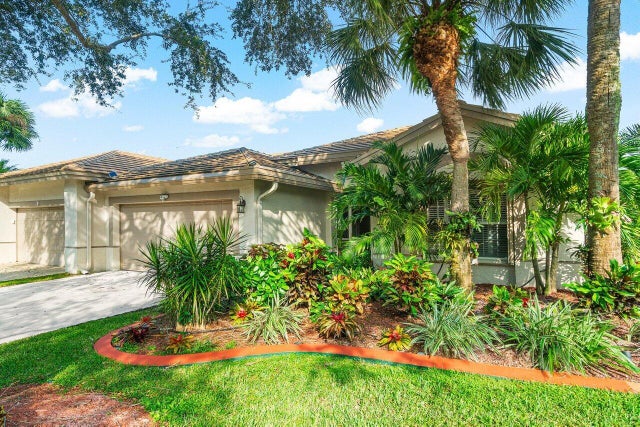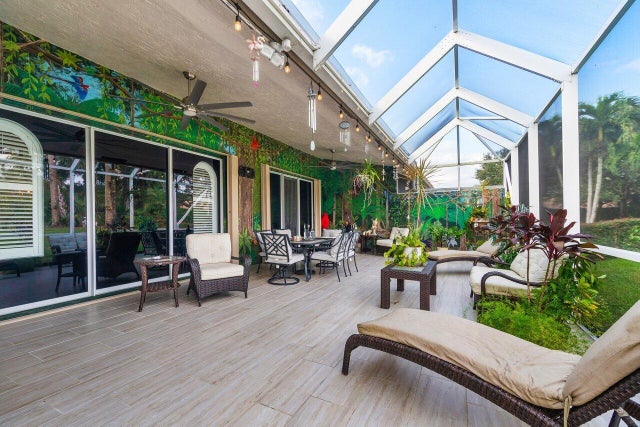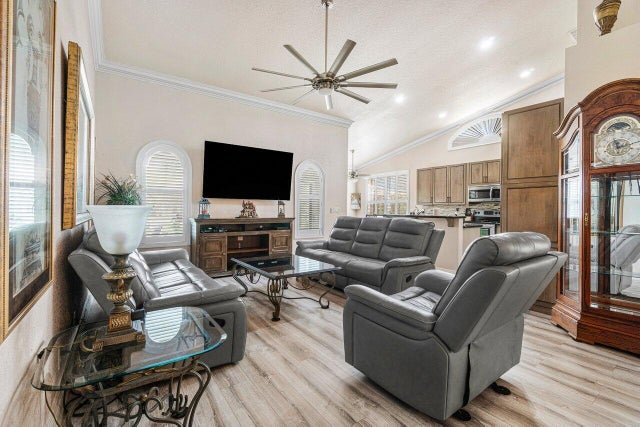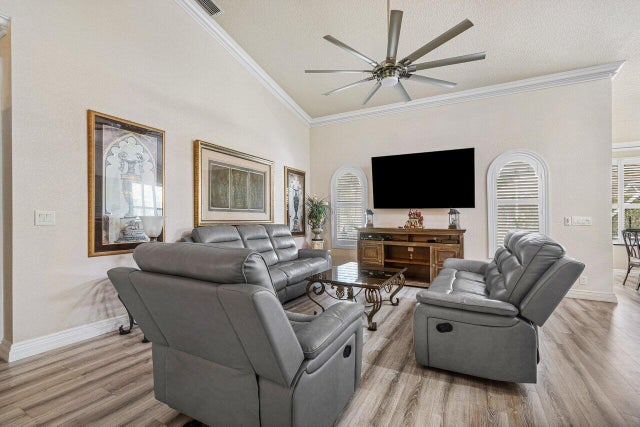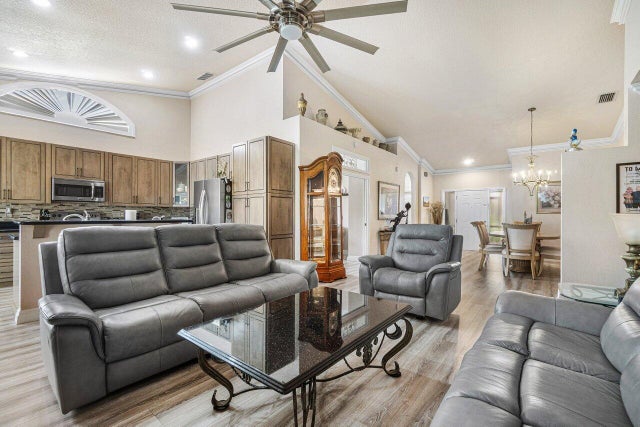About 7465 Rockbridge Circle
Enjoy this LIKE NEW villa in the highly desired gated community of Waters Edge! Located within the Lake Charleston community where you have access to an abundance of amenities including the pool, tennis, basketball, playgrounds, trails, and so much more! This home has been updated with top quality finishes as if this was to be a forever home! Enjoy the peace of mind and move right in and enjoy the new designer inspired paint throughout, all new luxury hardwood plank floors throughout, new AC, accordion shutters, updated modern light fixtures, completely remodeled high end bathrooms, updated screened in patio with painted tropical mural and tile floor, and more! This is one that once you walk in the front door you won't want to leave. Schedule your showing today!
Features of 7465 Rockbridge Circle
| MLS® # | RX-11096539 |
|---|---|
| USD | $479,900 |
| CAD | $673,948 |
| CNY | 元3,419,959 |
| EUR | €412,988 |
| GBP | £359,419 |
| RUB | ₽37,791,645 |
| HOA Fees | $385 |
| Bedrooms | 3 |
| Bathrooms | 2.00 |
| Full Baths | 2 |
| Total Square Footage | 2,518 |
| Living Square Footage | 1,786 |
| Square Footage | Tax Rolls |
| Acres | 0.22 |
| Year Built | 1993 |
| Type | Residential |
| Sub-Type | Townhouse / Villa / Row |
| Restrictions | Buyer Approval, No Truck |
| Style | Ranch, Villa |
| Unit Floor | 0 |
| Status | Active Under Contract |
| HOPA | No Hopa |
| Membership Equity | No |
Community Information
| Address | 7465 Rockbridge Circle |
|---|---|
| Area | 4590 |
| Subdivision | LAKE CHARLESTON PAR D |
| Development | Water's Edge |
| City | Lake Worth |
| County | Palm Beach |
| State | FL |
| Zip Code | 33467 |
Amenities
| Amenities | Basketball, Pickleball, Playground, Pool, Sidewalks, Tennis, Soccer Field |
|---|---|
| Utilities | Cable, 3-Phase Electric, Public Sewer, Public Water |
| Parking | 2+ Spaces, Driveway, Garage - Attached |
| # of Garages | 2 |
| Is Waterfront | No |
| Waterfront | None |
| Has Pool | No |
| Pets Allowed | Yes |
| Unit | Corner |
| Subdivision Amenities | Basketball, Pickleball, Playground, Pool, Sidewalks, Community Tennis Courts, Soccer Field |
| Security | Gate - Unmanned |
Interior
| Interior Features | Ctdrl/Vault Ceilings, Cook Island, Pantry, Split Bedroom, Walk-in Closet |
|---|---|
| Appliances | Auto Garage Open, Dishwasher, Disposal, Dryer, Ice Maker, Microwave, Range - Electric, Refrigerator, Smoke Detector, Washer |
| Heating | Central, Electric |
| Cooling | Central, Electric |
| Fireplace | No |
| # of Stories | 1 |
| Stories | 1.00 |
| Furnished | Furniture Negotiable, Unfurnished |
| Master Bedroom | Dual Sinks, Mstr Bdrm - Ground |
Exterior
| Exterior Features | Auto Sprinkler, Covered Patio, Screen Porch, Screened Patio |
|---|---|
| Lot Description | < 1/4 Acre |
| Roof | Barrel |
| Construction | Block, CBS, Concrete |
| Front Exposure | West |
School Information
| Middle | Christa Mcauliffe Middle School |
|---|---|
| High | Park Vista Community High School |
Additional Information
| Date Listed | June 4th, 2025 |
|---|---|
| Days on Market | 133 |
| Zoning | RTS |
| Foreclosure | No |
| Short Sale | No |
| RE / Bank Owned | No |
| HOA Fees | 385 |
| Parcel ID | 00424510060000640 |
Room Dimensions
| Master Bedroom | 15 x 13 |
|---|---|
| Living Room | 20 x 15 |
| Kitchen | 21 x 9 |
Listing Details
| Office | EXP Realty LLC |
|---|---|
| a.shahin.broker@exprealty.net |

