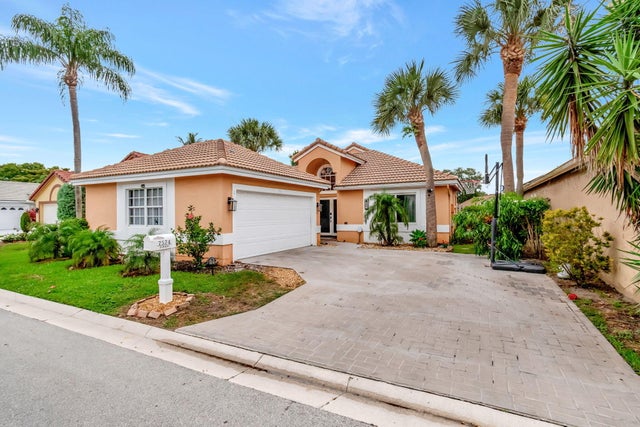About 7574 Ironbridge Circle
ROOF 2020A/C 2015HWH 2023Welcome to 7574 Ironbridge Circle, a beautifully designed residence located in the vibrant community of Delray Beach, Florida. This home presents an ideal blend of comfort and elegance, showcasing architectural and structural features that cater to both modern living and a relaxed coastal lifestyle.The heart of the home is the impeccably designed kitchen, featuring rich wooden cabinetry and ample countertop space, perfect for cooking and entertaining. Equipped with modern stainless steel appliances, including a stove and refrigerator, it also offers a practical layout that optimizes workflow. The well-lit area fosters an inviting atmosphere, ideal for family gatherings and culinary creativity.The property boasts thoughtfully designed bathrooms that enhance daily routines. One bathroom displays elegant fixtures and ample storage, highlighted by a striking color palette that creates a serene environment. The layout features a comprehensive vanity, a blend of functionality and style, ensuring convenience for all homeowners. Throughout the living areas, an intuitive floor plan maximizes space and light, creating an airy feel. Large windows allow natural sunlight to flood the rooms, enhancing the warmth of the interiors. The thoughtful use of neutral colors and textures contributes to a calming decor that appeals to a variety of design aesthetics. The exterior of the residence offers beautifully landscaped areas, providing a tranquil retreat for relaxation or outdoor entertaining. The thoughtfully planned outdoor spaces integrate seamlessly with the indoor areas, further enhancing the flow of the home. This property not only meets practical needs but also creates an environment that fosters a sense of community and belonging. With its prime location in Delray Beach, residents have convenient access to local amenities, shops, and recreational opportunities. This home is a haven where style meets functionality, offering an unparalleled living experience in a desirable neighborhood. Newport Cove is located within the heart of west Delray Beach, affording easy access to championship golf, fashionable shopping, fine dining and just less than 10 miles from the popular downtown Delray Beach off of Atlantic Avenue. Residents enjoy tennis courts, a heated swimming pool, two clubhouses, a fitness center, game room, pet-friendly atmosphere, and low HOA fees.
Features of 7574 Ironbridge Circle
| MLS® # | RX-11096527 |
|---|---|
| USD | $550,000 |
| CAD | $772,838 |
| CNY | 元3,918,805 |
| EUR | €471,669 |
| GBP | £408,989 |
| RUB | ₽44,274,780 |
| HOA Fees | $325 |
| Bedrooms | 3 |
| Bathrooms | 2.00 |
| Full Baths | 2 |
| Total Square Footage | 2,391 |
| Living Square Footage | 1,813 |
| Square Footage | Tax Rolls |
| Acres | 0.13 |
| Year Built | 1993 |
| Type | Residential |
| Sub-Type | Single Family Detached |
| Restrictions | No Lease 1st Year |
| Unit Floor | 0 |
| Status | Price Change |
| HOPA | No Hopa |
| Membership Equity | No |
Community Information
| Address | 7574 Ironbridge Circle |
|---|---|
| Area | 4630 |
| Subdivision | NEWPORT COVE |
| Development | NEWPORT COVE |
| City | Delray Beach |
| County | Palm Beach |
| State | FL |
| Zip Code | 33446 |
Amenities
| Amenities | Clubhouse, Community Room, Exercise Room, Lobby, Sidewalks, Street Lights, Tennis, Picnic Area |
|---|---|
| Utilities | 3-Phase Electric, Public Sewer, Public Water |
| Parking | Driveway, Garage - Attached |
| # of Garages | 2 |
| View | Canal |
| Is Waterfront | Yes |
| Waterfront | Interior Canal |
| Has Pool | No |
| Pets Allowed | Yes |
| Subdivision Amenities | Clubhouse, Community Room, Exercise Room, Lobby, Sidewalks, Street Lights, Community Tennis Courts, Picnic Area |
| Security | Gate - Unmanned |
Interior
| Interior Features | Foyer, Pantry, Roman Tub, Split Bedroom, Volume Ceiling, Walk-in Closet |
|---|---|
| Appliances | Auto Garage Open, Dishwasher, Disposal, Dryer, Ice Maker, Microwave, Range - Electric, Range - Gas, Refrigerator, Smoke Detector, Storm Shutters, Washer |
| Heating | Central, Electric |
| Cooling | Ceiling Fan, Central, Electric |
| Fireplace | No |
| # of Stories | 1 |
| Stories | 1.00 |
| Furnished | Unfurnished |
| Master Bedroom | Dual Sinks, Separate Shower |
Exterior
| Exterior Features | Auto Sprinkler, Covered Patio, Fence, Screened Patio, Shutters |
|---|---|
| Lot Description | < 1/4 Acre |
| Windows | Blinds, Impact Glass, Verticals |
| Roof | Concrete Tile |
| Construction | CBS |
| Front Exposure | South |
School Information
| Elementary | Hagen Road Elementary School |
|---|---|
| Middle | Carver Community Middle School |
| High | Spanish River Community High School |
Additional Information
| Date Listed | June 4th, 2025 |
|---|---|
| Days on Market | 134 |
| Zoning | RS |
| Foreclosure | No |
| Short Sale | No |
| RE / Bank Owned | No |
| HOA Fees | 325 |
| Parcel ID | 00424616190001510 |
Room Dimensions
| Master Bedroom | 14 x 17 |
|---|---|
| Bedroom 2 | 13 x 10 |
| Bedroom 3 | 13 x 11 |
| Dining Room | 10 x 8 |
| Living Room | 19 x 18 |
| Kitchen | 21 x 10 |
| Patio | 15 x 5 |
Listing Details
| Office | EXP Realty LLC |
|---|---|
| a.shahin.broker@exprealty.net |





