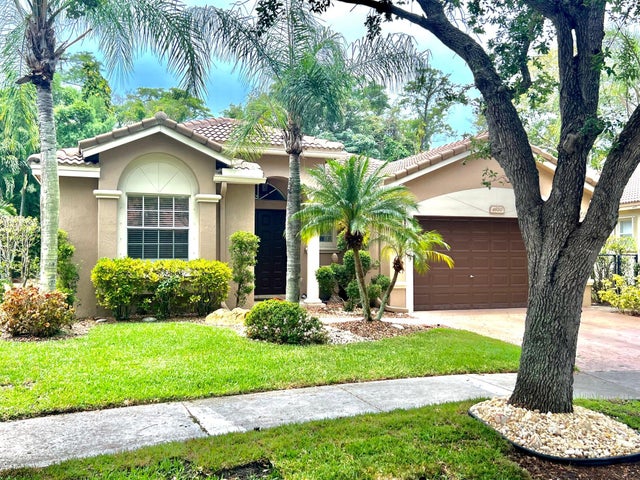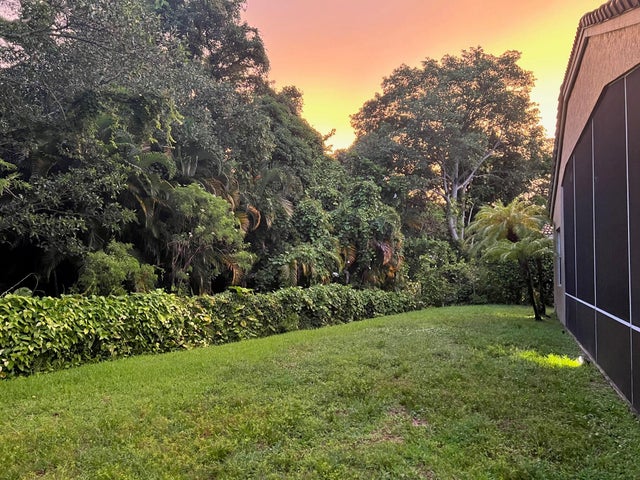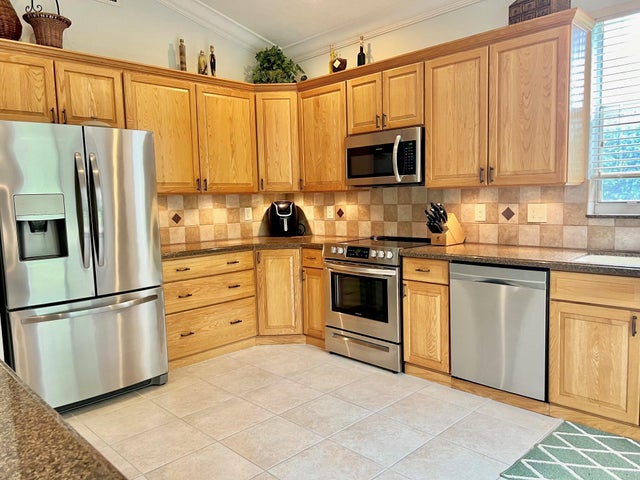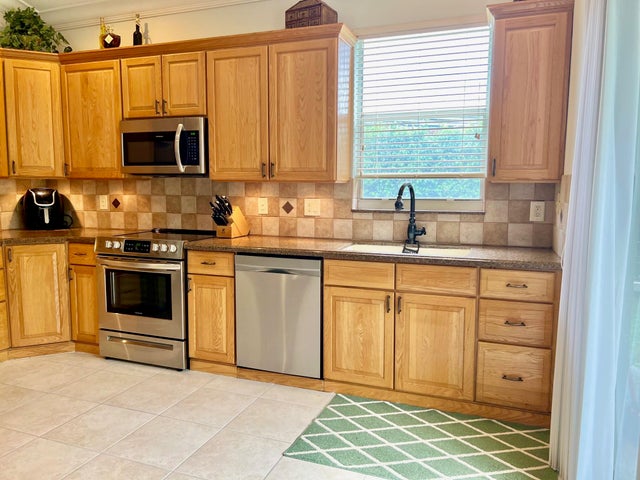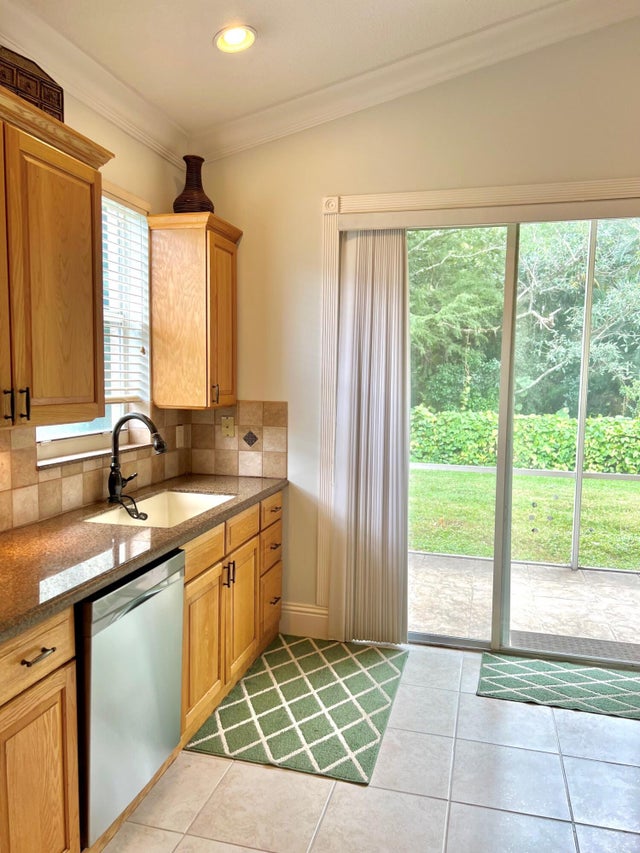About 4920 Swans Lane
Welcome to your private oasis in one of South Florida's most desirable guard-gated communities. Offering resort-style amenities including sparkling pools, lush vegetation, tennis courts, fitness center, playground, basketball and even a beach style sand volleyball court. This immaculately maintained 3br 2 ba home combines comfort and convenience with modern upgrades like a 2019 roof and a 2021 ac. Step outside onto your screened lanai which backs up to a preserve! Plenty of room in the back yard to play with the kids! Enjoy unmatched privacy! Home backs up to a lush nature preserve ensuring you never have a back yard neighbor. Low HOA 380/month includes lawn care! cable, home alarm system and a manned guard gate for your utmost safety
Features of 4920 Swans Lane
| MLS® # | RX-11096523 |
|---|---|
| USD | $599,000 |
| CAD | $841,206 |
| CNY | 元4,268,714 |
| EUR | €515,481 |
| GBP | £448,618 |
| RUB | ₽47,170,651 |
| HOA Fees | $380 |
| Bedrooms | 3 |
| Bathrooms | 2.00 |
| Full Baths | 2 |
| Total Square Footage | 2,082 |
| Living Square Footage | 1,788 |
| Square Footage | Owner |
| Acres | 0.16 |
| Year Built | 1998 |
| Type | Residential |
| Sub-Type | Single Family Detached |
| Restrictions | Comercial Vehicles Prohibited, Interview Required, Lease OK w/Restrict, No RV, None |
| Style | Ranch |
| Unit Floor | 0 |
| Status | Pending |
| HOPA | No Hopa |
| Membership Equity | No |
Community Information
| Address | 4920 Swans Lane |
|---|---|
| Area | 3512 |
| Subdivision | Regency Lakes |
| Development | Regency lakes at Coconut Creek |
| City | Coconut Creek |
| County | Broward |
| State | FL |
| Zip Code | 33073 |
Amenities
| Amenities | Basketball, Internet Included, Pool, Street Lights, Tennis |
|---|---|
| Utilities | 3-Phase Electric, Public Sewer, Public Water |
| Parking | 2+ Spaces, Garage - Attached, Guest |
| # of Garages | 2 |
| View | Preserve |
| Is Waterfront | No |
| Waterfront | None |
| Has Pool | No |
| Pets Allowed | Yes |
| Subdivision Amenities | Basketball, Internet Included, Pool, Street Lights, Community Tennis Courts |
| Security | Entry Card, Gate - Manned, Security Patrol, Security Sys-Owned |
| Guest House | No |
Interior
| Interior Features | Volume Ceiling, Walk-in Closet |
|---|---|
| Appliances | Auto Garage Open, Cooktop, Dishwasher, Disposal, Dryer, Fire Alarm, Freezer, Ice Maker, Microwave, Range - Electric, Refrigerator, Smoke Detector, Wall Oven, Washer, Water Heater - Elec |
| Heating | Central, Electric |
| Cooling | Ceiling Fan, Central Building, Electric |
| Fireplace | No |
| # of Stories | 1 |
| Stories | 1.00 |
| Furnished | Furniture Negotiable, Unfurnished |
| Master Bedroom | Mstr Bdrm - Ground |
Exterior
| Exterior Features | Auto Sprinkler, Screen Porch |
|---|---|
| Lot Description | Paved Road, Sidewalks, Treed Lot |
| Windows | Blinds, Drapes, Plantation Shutters |
| Roof | Concrete Tile |
| Construction | Block, CBS, Concrete |
| Front Exposure | East |
School Information
| Elementary | Tradewinds Elementary School |
|---|---|
| Middle | Lyons Creek Middle School |
| High | Monarch High School |
Additional Information
| Date Listed | June 4th, 2025 |
|---|---|
| Days on Market | 133 |
| Zoning | residential |
| Foreclosure | No |
| Short Sale | No |
| RE / Bank Owned | No |
| HOA Fees | 380 |
| Parcel ID | 484206250430 |
Room Dimensions
| Master Bedroom | 18 x 10.9 |
|---|---|
| Bedroom 2 | 58.8 x 29 |
| Living Room | 24 x 17.8 |
| Kitchen | 15.2 x 12.5 |
| Bonus Room | 12 x 9, 21 x 20 |
Listing Details
| Office | Partnership Realty Inc. |
|---|---|
| alvarezbroker@gmail.com |

