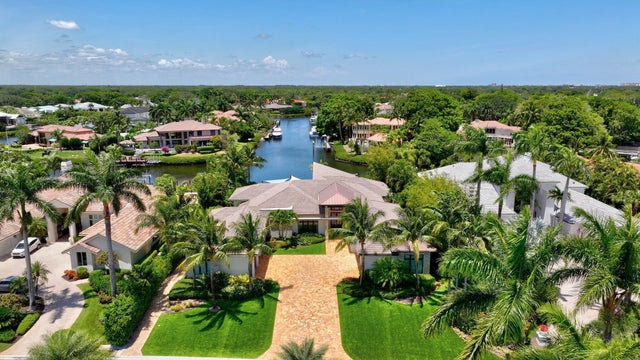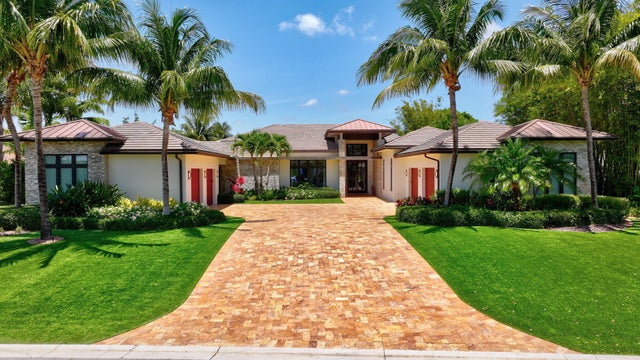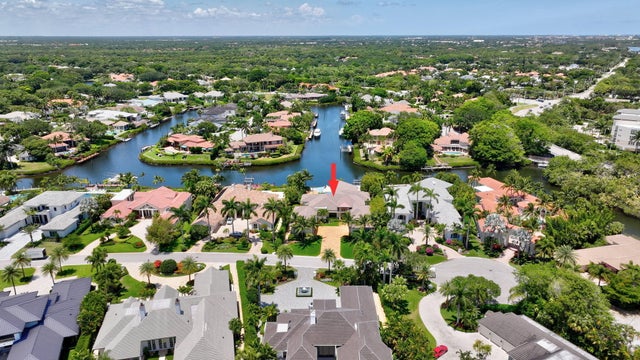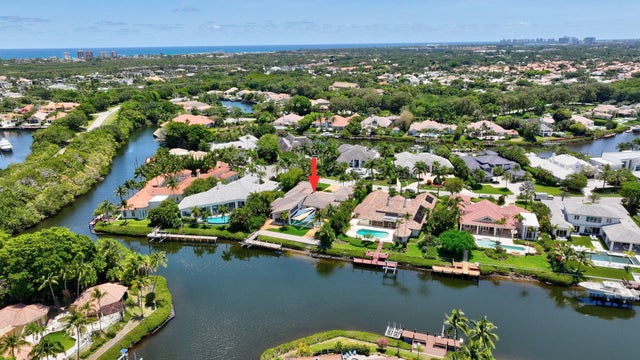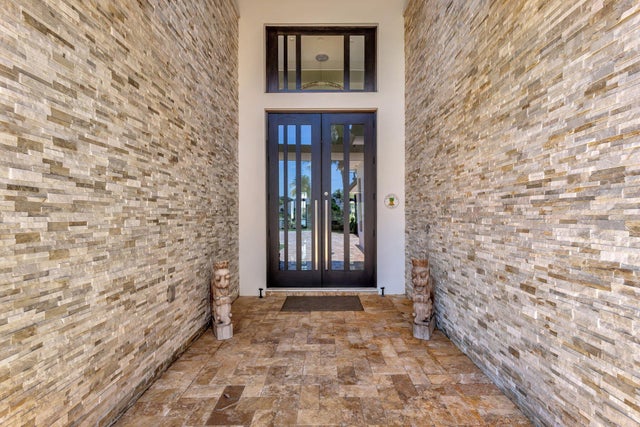About 2783 Rhone Drive
Welcome to waterfront living, in prestigious Frenchman's Creek. This exquisite 4-bedroom, 4.5-bath residence offers breathtaking water views, a private dock with boat lift, and direct access to the Intracoastal. Designed for both relaxation and entertainment, the outdoor oasis features a summer kitchen and a resort-style pool with spa, perfect for unwinding or hosting guests. Inside, the spacious chef's kitchen--complete with a butler's pantry and breakfast nook--offers a seamless blend of elegance and functionality. The grand living room, adorned with a decorative fireplace, wet bar, and floor-to-ceiling glass, invites natural light and showcases stunning vistas. 4-car + golf cart garage and unparalleled amenities, this home is a must-see for those seeking sophistication and comfort
Features of 2783 Rhone Drive
| MLS® # | RX-11096505 |
|---|---|
| USD | $10,200,000 |
| CAD | $14,324,370 |
| CNY | 元72,689,280 |
| EUR | €8,777,814 |
| GBP | £7,639,239 |
| RUB | ₽803,239,800 |
| HOA Fees | $1,926 |
| Bedrooms | 4 |
| Bathrooms | 5.00 |
| Full Baths | 4 |
| Half Baths | 1 |
| Total Square Footage | 7,721 |
| Living Square Footage | 5,039 |
| Square Footage | Tax Rolls |
| Acres | 0.55 |
| Year Built | 2017 |
| Type | Residential |
| Sub-Type | Single Family Detached |
| Restrictions | Buyer Approval, Other |
| Style | Contemporary |
| Unit Floor | 0 |
| Status | Active |
| HOPA | No Hopa |
| Membership Equity | Yes |
Community Information
| Address | 2783 Rhone Drive |
|---|---|
| Area | 5230 |
| Subdivision | FRENCHMANS CREEK PAR B |
| Development | FENCHMANS CREEK |
| City | Palm Beach Gardens |
| County | Palm Beach |
| State | FL |
| Zip Code | 33410 |
Amenities
| Amenities | Beach Club Available, Bike - Jog, Cafe/Restaurant, Clubhouse, Exercise Room, Golf Course, Manager on Site, Pickleball, Pool, Tennis |
|---|---|
| Utilities | Cable, 3-Phase Electric, Public Sewer, Public Water |
| Parking | 2+ Spaces, Driveway, Garage - Attached, Golf Cart |
| # of Garages | 4 |
| View | Canal, Pool |
| Is Waterfront | Yes |
| Waterfront | Fixed Bridges, Interior Canal, Ocean Access, Seawall |
| Has Pool | Yes |
| Pool | Heated, Inground, Salt Water, Spa |
| Boat Services | Electric Available, Lift, Private Dock, Up to 30 Ft Boat |
| Pets Allowed | Yes |
| Subdivision Amenities | Beach Club Available, Bike - Jog, Cafe/Restaurant, Clubhouse, Exercise Room, Golf Course Community, Manager on Site, Pickleball, Pool, Community Tennis Courts |
| Security | Gate - Manned, Security Patrol, Security Sys-Owned |
Interior
| Interior Features | Built-in Shelves, Decorative Fireplace, Cook Island, Laundry Tub, Pantry, Split Bedroom, Walk-in Closet, Wet Bar |
|---|---|
| Appliances | Auto Garage Open, Dishwasher, Dryer, Ice Maker, Microwave, Range - Electric, Refrigerator, Smoke Detector, Washer, Water Heater - Elec |
| Heating | Central, Zoned |
| Cooling | Ceiling Fan, Central |
| Fireplace | Yes |
| # of Stories | 1 |
| Stories | 1.00 |
| Furnished | Furniture Negotiable, Unfurnished |
| Master Bedroom | Dual Sinks, Separate Shower, Separate Tub |
Exterior
| Exterior Features | Auto Sprinkler, Covered Patio, Open Patio, Summer Kitchen |
|---|---|
| Lot Description | 1/2 to < 1 Acre, Cul-De-Sac, East of US-1 |
| Windows | Impact Glass |
| Roof | Concrete Tile, Flat Tile |
| Construction | CBS |
| Front Exposure | Southeast |
Additional Information
| Date Listed | June 4th, 2025 |
|---|---|
| Days on Market | 133 |
| Zoning | PCD(ci |
| Foreclosure | No |
| Short Sale | No |
| RE / Bank Owned | No |
| HOA Fees | 1926.17 |
| Parcel ID | 52434129090000090 |
| Contact Info | 561-373-0999 |
| Waterfront Frontage | 111 |
Room Dimensions
| Master Bedroom | 22 x 18 |
|---|---|
| Bedroom 2 | 20 x 16 |
| Bedroom 3 | 16 x 13 |
| Bedroom 4 | 14 x 13 |
| Dining Room | 19 x 15 |
| Living Room | 26 x 24 |
| Kitchen | 21 x 18 |
| Bonus Room | 17 x 12 |
Listing Details
| Office | The Keyes Company (PBG) |
|---|---|
| ericsain@keyes.com |

